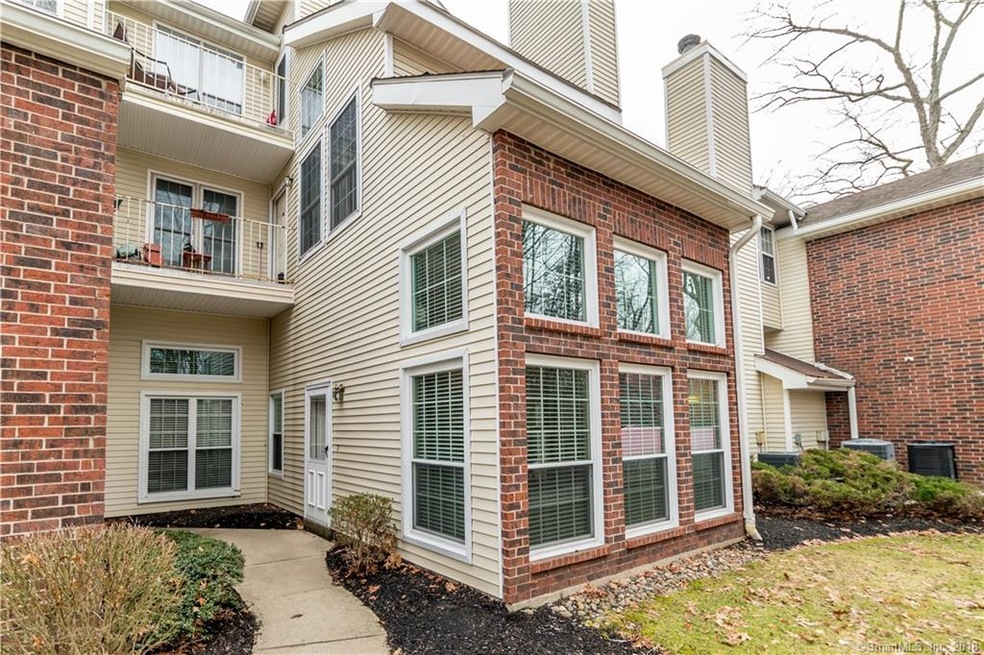
271 Carriage Crossing Ln Middletown, CT 06457
Westfield NeighborhoodHighlights
- Health Club
- Open Floorplan
- Ranch Style House
- In Ground Pool
- Clubhouse
- 1 Fireplace
About This Home
As of October 2024A beautiful and tastefully renovated unit! Stainless appliances, quartz countertops, subway tile, maple hardwood floors & updated bathrooms. Newer high efficiency windows & slider to patio, new heating/ac system in October 2017. Lovely open floor plan with vaulted ceilings and wood burning fireplace & builtins. Lots of windows provide wonderful natural light. Washer & dryer in unit will remain. First floor ranch style unit with private entrance. Well equipped exercise room, sauna, hot tub, racketball court, tennis, & outdoor pool! Easy access to highways, shopping & restaurants. Special assessment has been paid in full.
Last Agent to Sell the Property
Jacquelyn Allingham
Berkshire Hathaway NE Prop. License #RES.0752033 Listed on: 02/28/2018

Property Details
Home Type
- Condominium
Est. Annual Taxes
- $3,112
Year Built
- Built in 1988
HOA Fees
- $320 Monthly HOA Fees
Home Design
- Ranch Style House
- Masonry Siding
Interior Spaces
- 950 Sq Ft Home
- Open Floorplan
- 1 Fireplace
Kitchen
- Oven or Range
- Dishwasher
Bedrooms and Bathrooms
- 2 Bedrooms
- 2 Full Bathrooms
Laundry
- Laundry on main level
- Electric Dryer
- Washer
Parking
- Parking Lot
- Unassigned Parking
Outdoor Features
- In Ground Pool
- Patio
Utilities
- Central Air
- Heat Pump System
- Programmable Thermostat
- Electric Water Heater
- Cable TV Available
Community Details
Overview
- 325 Units
- Carriage Crossing Community
- Property managed by Phoenix
Amenities
- Clubhouse
Recreation
- Health Club
- Tennis Courts
- Exercise Course
- Community Pool
Pet Policy
- Pets Allowed
Ownership History
Purchase Details
Home Financials for this Owner
Home Financials are based on the most recent Mortgage that was taken out on this home.Purchase Details
Home Financials for this Owner
Home Financials are based on the most recent Mortgage that was taken out on this home.Purchase Details
Purchase Details
Purchase Details
Similar Homes in Middletown, CT
Home Values in the Area
Average Home Value in this Area
Purchase History
| Date | Type | Sale Price | Title Company |
|---|---|---|---|
| Warranty Deed | $230,000 | None Available | |
| Warranty Deed | $230,000 | None Available | |
| Warranty Deed | $129,000 | -- | |
| Warranty Deed | $129,000 | -- | |
| Warranty Deed | $160,900 | -- | |
| Warranty Deed | $160,900 | -- | |
| Warranty Deed | $133,000 | -- | |
| Warranty Deed | $133,000 | -- | |
| Warranty Deed | $75,750 | -- |
Mortgage History
| Date | Status | Loan Amount | Loan Type |
|---|---|---|---|
| Previous Owner | $31,200 | No Value Available | |
| Previous Owner | $118,450 | Stand Alone Second |
Property History
| Date | Event | Price | Change | Sq Ft Price |
|---|---|---|---|---|
| 10/16/2024 10/16/24 | Sold | $230,000 | +4.6% | $242 / Sq Ft |
| 08/18/2024 08/18/24 | Pending | -- | -- | -- |
| 08/10/2024 08/10/24 | For Sale | $219,900 | +70.5% | $231 / Sq Ft |
| 04/25/2018 04/25/18 | Sold | $129,000 | -4.1% | $136 / Sq Ft |
| 03/12/2018 03/12/18 | Pending | -- | -- | -- |
| 02/28/2018 02/28/18 | For Sale | $134,500 | -- | $142 / Sq Ft |
Tax History Compared to Growth
Tax History
| Year | Tax Paid | Tax Assessment Tax Assessment Total Assessment is a certain percentage of the fair market value that is determined by local assessors to be the total taxable value of land and additions on the property. | Land | Improvement |
|---|---|---|---|---|
| 2024 | $3,464 | $108,460 | $0 | $108,460 |
| 2023 | $3,259 | $108,460 | $0 | $108,460 |
| 2022 | $3,036 | $80,930 | $0 | $80,930 |
| 2021 | $3,029 | $80,930 | $0 | $80,930 |
| 2020 | $3,033 | $80,930 | $0 | $80,930 |
| 2019 | $3,050 | $80,930 | $0 | $80,930 |
| 2018 | $2,941 | $80,930 | $0 | $80,930 |
| 2017 | $3,112 | $87,790 | $0 | $87,790 |
| 2016 | $3,052 | $87,790 | $0 | $87,790 |
| 2015 | $2,986 | $87,790 | $0 | $87,790 |
| 2014 | $2,987 | $87,790 | $0 | $87,790 |
Agents Affiliated with this Home
-

Seller's Agent in 2024
Victoria Sammis
Sammis Realty
(203) 980-9094
1 in this area
74 Total Sales
-

Seller Co-Listing Agent in 2024
Bradley Sammis
Sammis Realty
(203) 980-9095
3 in this area
61 Total Sales
-
J
Buyer's Agent in 2024
Julie Lamontagne
Coldwell Banker Realty
(203) 510-6246
1 in this area
4 Total Sales
-
J
Seller's Agent in 2018
Jacquelyn Allingham
Berkshire Hathaway Home Services
Map
Source: SmartMLS
MLS Number: 170056150
APN: MTWN-000006-000000-000034-R006628
- 300 Carriage Crossing Ln Unit 300
- 323 Carriage Crossing Ln
- 289 Carriage Crossing Ln Unit 289
- 278 Carriage Crossing Ln Unit 278
- 52 Carriage Crossing Ln
- 235 Carriage Crossing Ln Unit 235
- 108 Carriage Crossing Ln Unit 108
- 136 Carriage Crossing Ln Unit 136
- 157 Carriage Crossing Ln
- 896 East St
- 23 Falmouth Ct
- 598 East St
- 8K Rising Trail Ct
- 156 Rising Trail Dr
- 36 Rising Trail Dr Unit 36
- 46 Rising Trail Dr
- 52 Rising Trail Dr
- 23 Rising Trail Dr Unit C
- 455 East St
- 119 Burgundy Hill Ln
