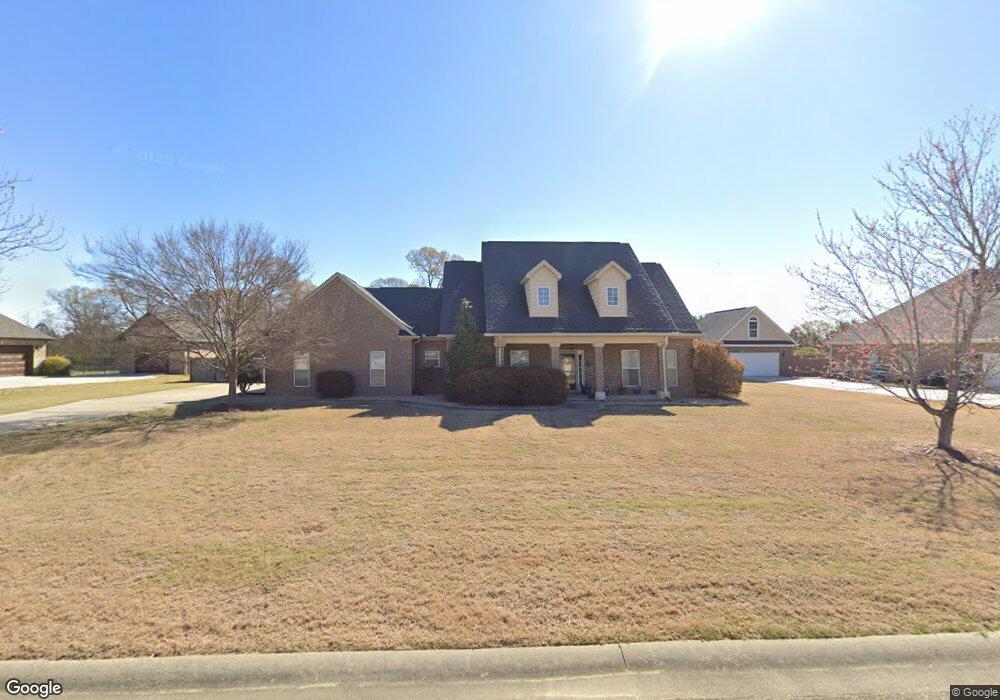Estimated Value: $328,637 - $371,000
4
Beds
3
Baths
2,306
Sq Ft
$150/Sq Ft
Est. Value
About This Home
This home is located at 271 Elsa Way, Byron, GA 31008 and is currently estimated at $346,659, approximately $150 per square foot. 271 Elsa Way is a home with nearby schools including Kay Road Elementary School, Fort Valley Middle School, and Peach County High School.
Ownership History
Date
Name
Owned For
Owner Type
Purchase Details
Closed on
Dec 31, 2014
Sold by
Straszewski Lawrence E
Bought by
Straszewski Lawrence E and Straszewski Vicki L
Current Estimated Value
Home Financials for this Owner
Home Financials are based on the most recent Mortgage that was taken out on this home.
Original Mortgage
$187,818
Outstanding Balance
$144,915
Interest Rate
4.04%
Estimated Equity
$201,744
Purchase Details
Closed on
Jun 13, 2013
Sold by
Bob Holcomb & Associates
Bought by
Smith Home Improvement & Build
Purchase Details
Closed on
Apr 9, 2007
Sold by
H & H Land Development Cor
Bought by
Bob Holcomb & Associates Inc
Create a Home Valuation Report for This Property
The Home Valuation Report is an in-depth analysis detailing your home's value as well as a comparison with similar homes in the area
Home Values in the Area
Average Home Value in this Area
Purchase History
| Date | Buyer | Sale Price | Title Company |
|---|---|---|---|
| Straszewski Lawrence E | $230,500 | -- | |
| Straszewski Lawrence E | $230,500 | -- | |
| Smith Home Improvement & Build | $75,000 | -- | |
| Bob Holcomb & Associates Inc | -- | -- |
Source: Public Records
Mortgage History
| Date | Status | Borrower | Loan Amount |
|---|---|---|---|
| Open | Straszewski Lawrence E | $187,818 |
Source: Public Records
Tax History Compared to Growth
Tax History
| Year | Tax Paid | Tax Assessment Tax Assessment Total Assessment is a certain percentage of the fair market value that is determined by local assessors to be the total taxable value of land and additions on the property. | Land | Improvement |
|---|---|---|---|---|
| 2024 | $3,303 | $118,120 | $9,600 | $108,520 |
| 2023 | $3,247 | $115,040 | $9,600 | $105,440 |
| 2022 | $2,884 | $101,560 | $9,600 | $91,960 |
| 2021 | $2,804 | $85,280 | $9,600 | $75,680 |
| 2020 | $2,768 | $84,120 | $9,600 | $74,520 |
| 2019 | $2,713 | $81,960 | $9,600 | $72,360 |
| 2018 | $2,726 | $81,960 | $9,600 | $72,360 |
| 2017 | $2,738 | $81,960 | $9,600 | $72,360 |
| 2016 | $2,727 | $81,960 | $9,600 | $72,360 |
| 2015 | $2,731 | $81,960 | $9,600 | $72,360 |
| 2014 | $304 | $9,600 | $9,600 | $0 |
| 2013 | -- | $6,720 | $6,720 | $0 |
Source: Public Records
Map
Nearby Homes
- 39 English Ct
- 108 Early Dr
- 109 Early Dr
- 111 Early Dr
- 119 Early Dr
- 219 Rowland Cir
- 115 Early Dr
- 165 Lakeview Rd
- 211 Serenity Ct
- 800 John E Sullivan Rd
- 120 Hawks Place
- 117 Hawks Ridge Trace
- 120 Hawks Ridge Trace
- 107 Red Tail Cir
- 127 Hawks Ridge Trace
- 24C Sterling Dr
- 109 Red Tail Cir
- 19C Crown Ct
- 199 Red Tail Cir
