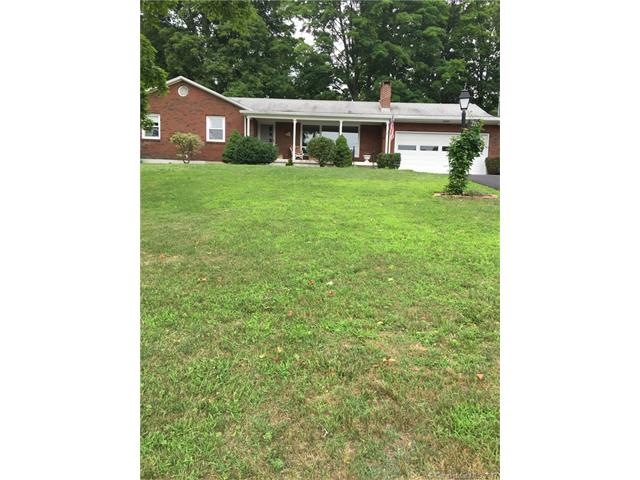
271 George St Middletown, CT 06457
Westfield NeighborhoodEstimated Value: $327,710 - $371,000
Highlights
- Ranch Style House
- No HOA
- Porch
- 2 Fireplaces
- Thermal Windows
- 2 Car Attached Garage
About This Home
As of November 2017Just reduced, best buy presently on the market. Absolute pristine move in condition. Meticulously maintained Brick ranch. You will fall in love immediately as you come through the front door. Bright & sunny living room with stone gas fired fireplace & lots of windows. Dining room with views of the back yard. Tumble marble backsplash & tile floor in the kitchen. Very large three season sunroom with wall to wall windows adjoining your outdoor patio & grill area. Tile bath with granite counter, tub & separate shower. You will never run out of hot water with this "On demand electric city gas fired hot water heater". First floor laundry. Hardwood floors. Additional fireplace in LL great for family room.
Last Agent to Sell the Property
Delia Realtors LLC License #REB.0754640 Listed on: 07/29/2016
Home Details
Home Type
- Single Family
Est. Annual Taxes
- $5,892
Year Built
- Built in 1959
Lot Details
- 0.52 Acre Lot
- Sloped Lot
- Garden
Home Design
- Ranch Style House
- Concrete Foundation
- Asphalt Shingled Roof
- Masonry Siding
Interior Spaces
- 1,492 Sq Ft Home
- 2 Fireplaces
- Thermal Windows
- Concrete Flooring
- Basement Fills Entire Space Under The House
- Attic or Crawl Hatchway Insulated
- Oven or Range
Bedrooms and Bathrooms
- 3 Bedrooms
- 1 Full Bathroom
Parking
- 2 Car Attached Garage
- Automatic Garage Door Opener
- Driveway
Outdoor Features
- Patio
- Outdoor Grill
- Porch
Location
- Property is near a bus stop
Schools
- Pboe Elementary And Middle School
- Pboe High School
Utilities
- Central Air
- Radiator
- Heating System Uses Oil
- Heating System Uses Oil Above Ground
- 220 Volts
- Private Company Owned Well
- Cable TV Available
Community Details
- No Home Owners Association
Ownership History
Purchase Details
Home Financials for this Owner
Home Financials are based on the most recent Mortgage that was taken out on this home.Purchase Details
Home Financials for this Owner
Home Financials are based on the most recent Mortgage that was taken out on this home.Purchase Details
Home Financials for this Owner
Home Financials are based on the most recent Mortgage that was taken out on this home.Similar Homes in Middletown, CT
Home Values in the Area
Average Home Value in this Area
Purchase History
| Date | Buyer | Sale Price | Title Company |
|---|---|---|---|
| Wallace Ronald | $222,000 | -- | |
| Morin Rosemarie | $249,000 | -- | |
| Mungo Ulysses | $265,000 | -- |
Mortgage History
| Date | Status | Borrower | Loan Amount |
|---|---|---|---|
| Previous Owner | Mungo Ulysses | $125,000 | |
| Previous Owner | Mungo Ulysses | $39,000 | |
| Previous Owner | Mungo Ulysses | $222,900 |
Property History
| Date | Event | Price | Change | Sq Ft Price |
|---|---|---|---|---|
| 11/21/2017 11/21/17 | Sold | $222,000 | -1.3% | $149 / Sq Ft |
| 10/16/2017 10/16/17 | Pending | -- | -- | -- |
| 09/26/2017 09/26/17 | Price Changed | $225,000 | -1.7% | $151 / Sq Ft |
| 08/19/2017 08/19/17 | Price Changed | $229,000 | -4.2% | $153 / Sq Ft |
| 04/21/2017 04/21/17 | For Sale | $239,000 | +7.7% | $160 / Sq Ft |
| 10/10/2016 10/10/16 | Off Market | $222,000 | -- | -- |
| 08/12/2016 08/12/16 | Price Changed | $239,000 | -4.0% | $160 / Sq Ft |
| 07/29/2016 07/29/16 | For Sale | $249,000 | -- | $167 / Sq Ft |
Tax History Compared to Growth
Tax History
| Year | Tax Paid | Tax Assessment Tax Assessment Total Assessment is a certain percentage of the fair market value that is determined by local assessors to be the total taxable value of land and additions on the property. | Land | Improvement |
|---|---|---|---|---|
| 2024 | $6,886 | $187,120 | $63,890 | $123,230 |
| 2023 | $6,568 | $187,120 | $63,890 | $123,230 |
| 2022 | $5,943 | $135,070 | $40,350 | $94,720 |
| 2021 | $9,317 | $135,070 | $40,350 | $94,720 |
| 2020 | $9,039 | $135,070 | $40,350 | $94,720 |
| 2019 | $9,092 | $135,070 | $40,350 | $94,720 |
| 2018 | $5,903 | $135,070 | $40,350 | $94,720 |
| 2017 | $5,892 | $138,970 | $43,370 | $95,600 |
| 2016 | $5,726 | $138,970 | $43,370 | $95,600 |
| 2015 | $5,503 | $138,970 | $43,370 | $95,600 |
| 2014 | $4,544 | $138,970 | $43,370 | $95,600 |
Agents Affiliated with this Home
-
Doreen Iannuzzi
D
Seller's Agent in 2017
Doreen Iannuzzi
Delia Realtors LLC
(203) 317-0186
4 Total Sales
-
Dawn Satagaj

Buyer's Agent in 2017
Dawn Satagaj
William Raveis Real Estate
(860) 301-5820
9 in this area
201 Total Sales
Map
Source: SmartMLS
MLS Number: N10154402
APN: MTWN-000013-000000-000118
- 1066 Washington St
- 1231 Washington St Unit 10
- 1221 Washington St Unit 8
- 84 George St
- 106 Lorraine Terrace
- 7 Edgewood Dr
- 35 Boston Rd
- 61 Navadon Pkwy
- 00 Villa St
- 153 Ballfall Rd
- 40 Batt St
- 108 Barry Ct
- 81 Aresco Dr
- 46 Middlefield St
- 8 Batt St
- 3 Sisk St
- 45 Spencer Dr
- 90 West St
- 233 Barbara Rd
- 226 Old Mill Rd
