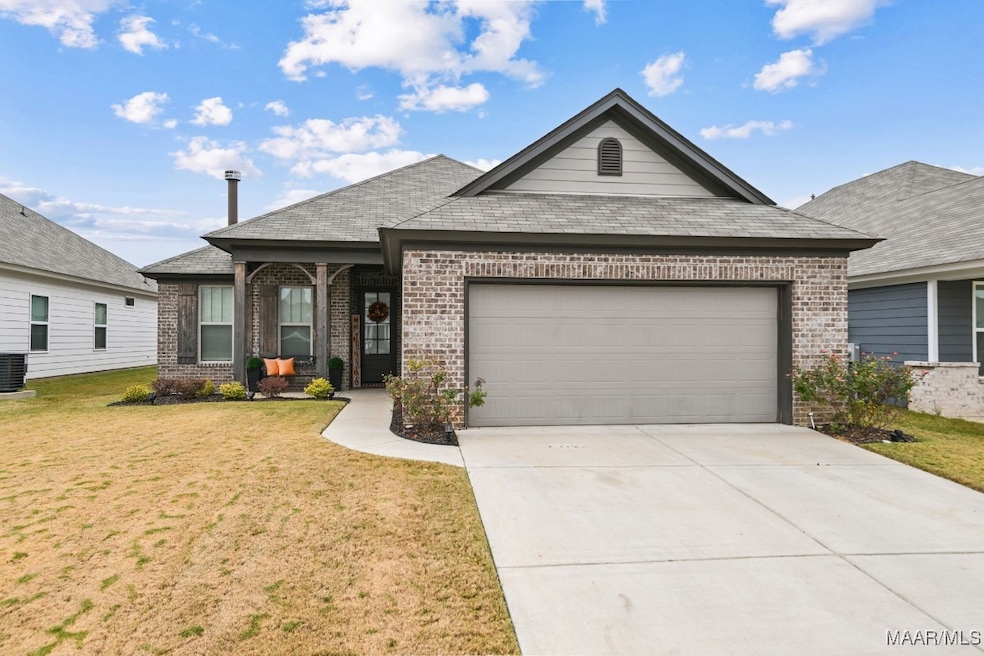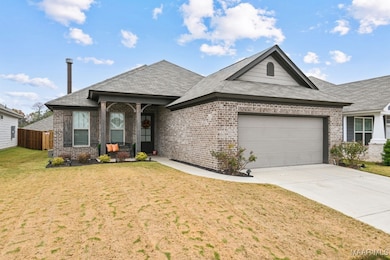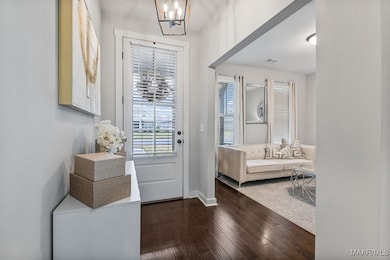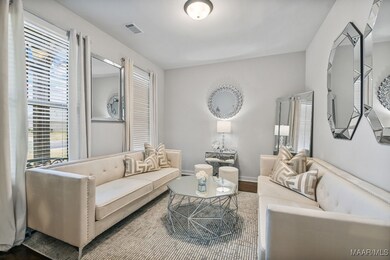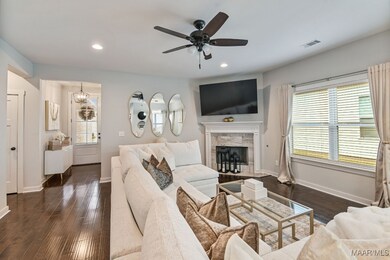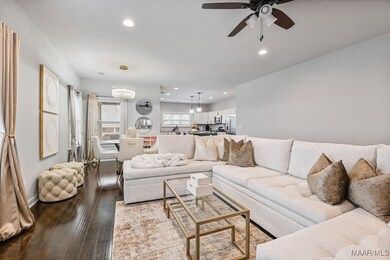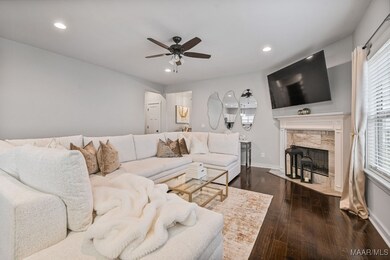271 Hedgefield Dr Prattville, AL 36066
Estimated payment $1,985/month
Highlights
- Wood Flooring
- High Ceiling
- 2 Car Attached Garage
- Daniel Pratt Elementary School Rated A-
- Covered Patio or Porch
- Double Pane Windows
About This Home
Come see this gorgeous home located in the desirable Hedgefield subdivision. Located close to all shops and easy access to interstate 65. Step inside this charming 3-bedroom, 2-bath home thoughtfully designed for comfort, style, and everyday living.
As you enter, you’re greeted by a bright, open layout that flows seamlessly into a beautifully updated kitchen featuring modern finishes, plenty of counter space, and the perfect setup for cooking, hosting, or simply enjoying family meals.
A cozy study/home office offers the ideal space for remote work, reading, or quiet moments, adding flexibility for any lifestyle.
All three bedrooms are spacious with great natural light, and the two full bathrooms are tastefully designed with clean, contemporary touches. The master bedroom bath has double sinks, drawers in the vanity, large tile shower, and walk in closet. Outside, you’ll fall in love with the nice sized backyard, perfect for family gatherings, kids to play, weekend grilling, or unwinding in your own private outdoor space. This home truly blends comfort and functionality, perfect for growing families or anyone wanting space to relax and thrive. Call or text to schedule your showing of this beautiful home. It will not last long!
Home Details
Home Type
- Single Family
Est. Annual Taxes
- $1,015
Year Built
- Built in 2021 | Under Construction
Lot Details
- 6,098 Sq Ft Lot
- Lot Dimensions are 50x120x50x120
HOA Fees
- Property has a Home Owners Association
Parking
- 2 Car Attached Garage
Home Design
- Brick Exterior Construction
- Slab Foundation
- Foam Insulation
- HardiePlank Type
Interior Spaces
- 1,839 Sq Ft Home
- 1-Story Property
- High Ceiling
- Fireplace With Gas Starter
- Double Pane Windows
- Pull Down Stairs to Attic
- Fire and Smoke Detector
- Washer and Dryer Hookup
Kitchen
- Breakfast Bar
- Gas Range
- Microwave
- Plumbed For Ice Maker
- Dishwasher
- Kitchen Island
- Disposal
Flooring
- Wood
- Carpet
- Tile
Bedrooms and Bathrooms
- 3 Bedrooms
- Split Bedroom Floorplan
- Linen Closet
- Walk-In Closet
- 2 Full Bathrooms
- Double Vanity
- Separate Shower
Eco-Friendly Details
- Energy-Efficient Windows
- Energy-Efficient Insulation
Schools
- Daniel Pratt Elementary School
- Prattville Junior High School
- Prattville High School
Utilities
- Central Heating and Cooling System
- Heating System Uses Gas
- Heat Pump System
- Tankless Water Heater
- Gas Water Heater
Additional Features
- Covered Patio or Porch
- City Lot
Community Details
- Built by Lowder New Homes
- Hedgefield Subdivision, Rose II Floorplan
Listing and Financial Details
- Home warranty included in the sale of the property
- Assessor Parcel Number 19-06-13-2-000-003.095
Map
Home Values in the Area
Average Home Value in this Area
Tax History
| Year | Tax Paid | Tax Assessment Tax Assessment Total Assessment is a certain percentage of the fair market value that is determined by local assessors to be the total taxable value of land and additions on the property. | Land | Improvement |
|---|---|---|---|---|
| 2025 | $1,015 | $34,080 | $0 | $0 |
| 2024 | $990 | $33,260 | $0 | $0 |
| 2023 | $888 | $29,980 | $0 | $0 |
| 2022 | $298 | $9,600 | $0 | $0 |
Property History
| Date | Event | Price | List to Sale | Price per Sq Ft |
|---|---|---|---|---|
| 11/23/2025 11/23/25 | For Sale | $354,000 | -- | $192 / Sq Ft |
Purchase History
| Date | Type | Sale Price | Title Company |
|---|---|---|---|
| Warranty Deed | $293,100 | Ball Ball Matthews & Novak Pa | |
| Warranty Deed | $293,100 | None Listed On Document |
Mortgage History
| Date | Status | Loan Amount | Loan Type |
|---|---|---|---|
| Open | $293,100 | New Conventional |
Source: Montgomery Area Association of REALTORS®
MLS Number: 581801
APN: 19-06-13-2-000-003.095
- 868 Hedgefield Way
- 836 Hedgefield Way
- 714 Hedgefield Way
- 230 Hedgefield Dr
- 741 Hedgefield Way
- 1689 Rambling Brook Ln
- 1679 Rambling Brook Ln
- 946 Wheat Ridge
- 480 Greystone Way
- 100 Graham Ln
- 1793 Windermere Ave
- 721 Briarcliff Place
- 213 Gail St
- 109 Warwick Dr
- 1715 Pebble Creek Dr
- 312 Hampstead St
- 1010 Fairview Ave
- 112 Saint Andrews Ct
- 153 Shady Oak Ln
- 616 Little Farm Rd
- 1690 Cumberland Dr
- 1079 E Poplar St
- 100 McQueen Smith Rd S
- 1310 Fairview Ave
- 107 Glen Meadow Ct
- 601 McQueen Village Rd
- 112 Richmond Way
- 1908 Briarwood St
- 549 Covered Bridge Pkwy
- 606 Fairview Ave
- 669 Covered Bridge Pkwy
- 1170 Josephine Ave
- 114 Till Ct
- 500 Old Farm Ln S
- 507 Privet Ct
- 807 Gillespie St
- 127 N Wildwood Dr
- 2100 Legends Dr
- 122 Debra Dr
- 648 Mimosa Rd
