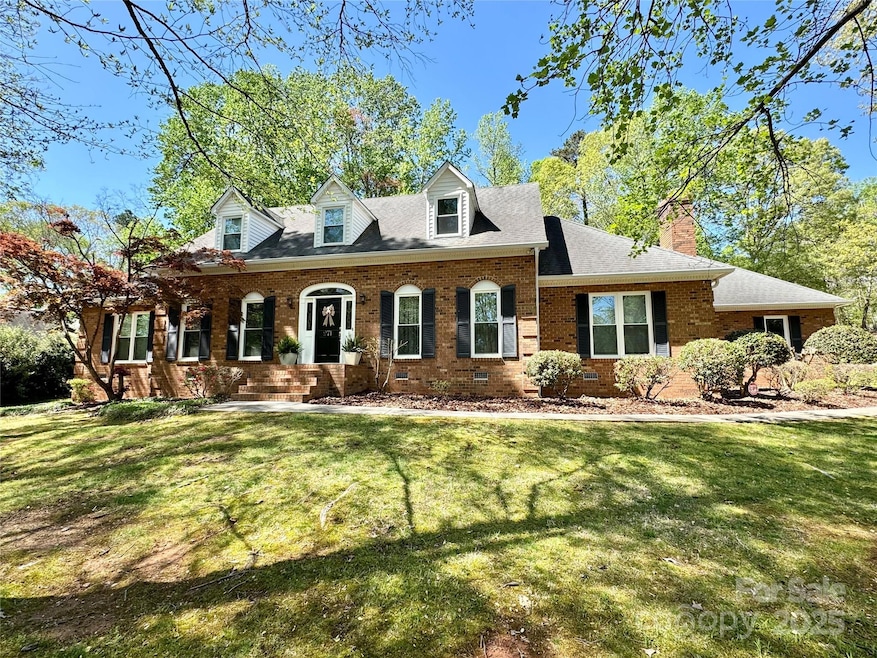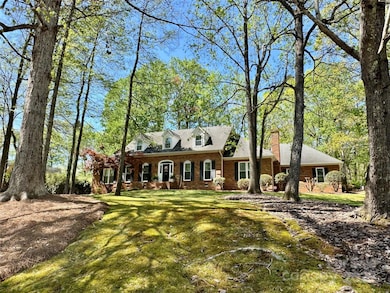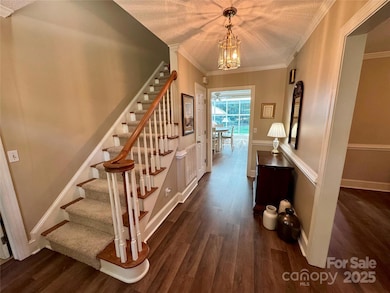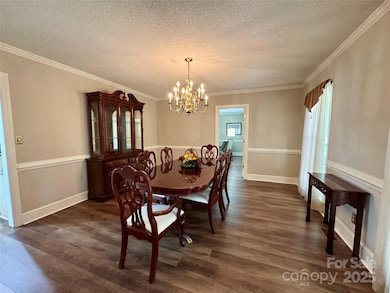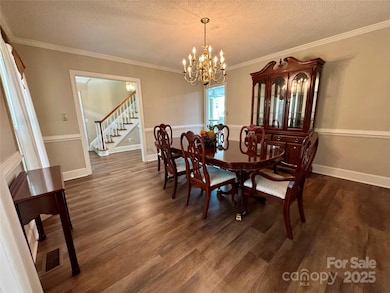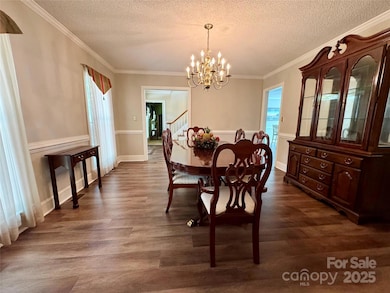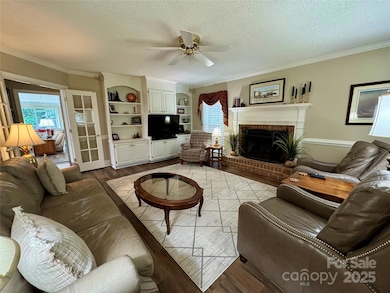271 Ikerd Dr SE Concord, NC 28025
Estimated payment $3,444/month
Highlights
- Traditional Architecture
- Wood Flooring
- No HOA
- R Brown Mcallister STEMElementary Rated A-
- Corner Lot
- Breakfast Area or Nook
About This Home
PRE-INSPECTED & REPAIRS MADE- EASY TO SHOW! Step inside & be greeted by BRAND NEW LVP FLOORING & fresh paint in the dining room. The heart of this home is in the living spaces & kitchen. The chef's kitchen is ready for your culinary adventures w/ island, large breakfast area & bar seating. Stainless appliances, lots of cabinetry & counter top space gives the chef & guests plenty of room to cook & congregate. The sunroom is the perfect place to start your morning or relax at the end of a long day. The cozy family room offers built-in bookcases & fireplace w/gas logs. The living room is now used as an office but can be the flex space that suits you best. Main level primary suite w/his & hers closets & bathroom w/double vanity. 2 large upstairs bedrooms share a hall bath. NEW CARPET upstairs. Huge laundry room on the main w/closet. Stone patio for outdoor living space. Oversized garage w/storage room. Walk-in attic space upstairs. Close to downtown Concord, Les Myers Park & Greenway trail. Windows replaced in 2022-excludes sunroom. New LVP in the foyer, dining room, family room, kitchen, breakfast area and sunroom. *NEW HVAC for the main level installed 5/15/25. The sellers have made some very nice updates in the last few of weeks and are ready to entertain offers.
Listing Agent
Southern Homes of the Carolinas, Inc Brokerage Email: carrieccraver@gmail.com License #270396 Listed on: 04/11/2025
Co-Listing Agent
Southern Homes of the Carolinas, Inc Brokerage Email: carrieccraver@gmail.com License #337417
Home Details
Home Type
- Single Family
Est. Annual Taxes
- $5,026
Year Built
- Built in 1987
Lot Details
- Corner Lot
- Property is zoned RM-1
Parking
- 2 Car Attached Garage
- Driveway
Home Design
- Traditional Architecture
- Architectural Shingle Roof
- Vinyl Siding
- Four Sided Brick Exterior Elevation
Interior Spaces
- 1.5-Story Property
- Ceiling Fan
- Gas Log Fireplace
- Insulated Windows
- Den with Fireplace
- Crawl Space
- Laundry Room
Kitchen
- Breakfast Area or Nook
- Double Oven
- Electric Cooktop
- Microwave
- Dishwasher
- Disposal
Flooring
- Wood
- Carpet
- Tile
- Vinyl
Bedrooms and Bathrooms
- 3 Full Bathrooms
Attic
- Walk-In Attic
- Pull Down Stairs to Attic
Outdoor Features
- Patio
Schools
- R Brown Mcallister Elementary School
- Concord Middle School
- Concord High School
Utilities
- Central Air
- Heating System Uses Natural Gas
Community Details
- No Home Owners Association
- Town Creek Subdivision
Listing and Financial Details
- Assessor Parcel Number 5630-72-6214-0000
Map
Home Values in the Area
Average Home Value in this Area
Tax History
| Year | Tax Paid | Tax Assessment Tax Assessment Total Assessment is a certain percentage of the fair market value that is determined by local assessors to be the total taxable value of land and additions on the property. | Land | Improvement |
|---|---|---|---|---|
| 2025 | $5,026 | $504,610 | $89,000 | $415,610 |
| 2024 | $5,026 | $504,610 | $89,000 | $415,610 |
| 2023 | $4,148 | $340,020 | $60,000 | $280,020 |
| 2022 | $4,148 | $340,020 | $60,000 | $280,020 |
| 2021 | $4,148 | $340,020 | $60,000 | $280,020 |
| 2020 | $4,148 | $340,020 | $60,000 | $280,020 |
| 2019 | $3,933 | $322,340 | $36,000 | $286,340 |
| 2018 | $3,868 | $322,340 | $36,000 | $286,340 |
| 2017 | $3,804 | $322,340 | $36,000 | $286,340 |
| 2016 | $2,256 | $299,520 | $36,000 | $263,520 |
| 2015 | $3,534 | $299,520 | $36,000 | $263,520 |
| 2014 | $3,534 | $299,520 | $36,000 | $263,520 |
Property History
| Date | Event | Price | List to Sale | Price per Sq Ft |
|---|---|---|---|---|
| 10/24/2025 10/24/25 | Price Changed | $574,000 | -0.2% | $173 / Sq Ft |
| 09/03/2025 09/03/25 | For Sale | $575,000 | 0.0% | $174 / Sq Ft |
| 08/18/2025 08/18/25 | Off Market | $575,000 | -- | -- |
| 07/28/2025 07/28/25 | Price Changed | $575,000 | -2.5% | $174 / Sq Ft |
| 06/24/2025 06/24/25 | Price Changed | $589,900 | -1.0% | $178 / Sq Ft |
| 06/13/2025 06/13/25 | Price Changed | $596,000 | -0.5% | $180 / Sq Ft |
| 05/12/2025 05/12/25 | Price Changed | $599,000 | -2.6% | $181 / Sq Ft |
| 04/11/2025 04/11/25 | For Sale | $615,000 | -- | $186 / Sq Ft |
Purchase History
| Date | Type | Sale Price | Title Company |
|---|---|---|---|
| Warranty Deed | $289,000 | -- | |
| Warranty Deed | $217,000 | -- | |
| Warranty Deed | $205,000 | -- | |
| Warranty Deed | $25,000 | -- |
Mortgage History
| Date | Status | Loan Amount | Loan Type |
|---|---|---|---|
| Open | $231,200 | No Value Available |
Source: Canopy MLS (Canopy Realtor® Association)
MLS Number: 4245802
APN: 5630-72-6214-0000
- 267 Ikerd Dr SE
- 284 Ikerd Dr SE
- 2522 Willow Pond Ln SE
- 768 Millbrook Ct
- 1197 Tangle Ridge Dr SE
- 745 Carolyn Dr SE
- 1160 Tangle Ridge Dr SE
- 66 Arlington Ave SE
- 2406 Everton Cir SE
- 1128 Tangle Ridge Dr SE
- 60 Patton Ct SE
- 783 Union St S
- 782 Union St S
- 153 Cottontail Ln SE Unit 46
- 1106 Setter Ln SE
- 23 Lawndale Ave SE
- 569 Union St S
- 571 Union St S
- 1121 Setter Ln SE
- 29 Plott Dr SW
- 92 Lawndale Ave SE
- 709 Firecrest St SE
- 595 Foxwood Dr SE
- 88 Paddington Dr SW
- 38 Miller Ave SW
- 500 Summerlake Dr SW
- 56 Tribune Ave SW Unit J
- 98 Tribune Ave SW
- 157 Woodland Dr SW
- 248 Brunting Ln SW
- 363 Morning Dew Dr
- 49 Corban Ave SW Unit 3
- 49 Corban Ave SW Unit 1
- 239 Morning Dew Dr
- 256 Morning Dew Dr
- 30 Market St SW
- 1345 Haestad Ct
- 26 Union St S
- 14 Union St N
- 1212 Danielle Downs Ct SE
