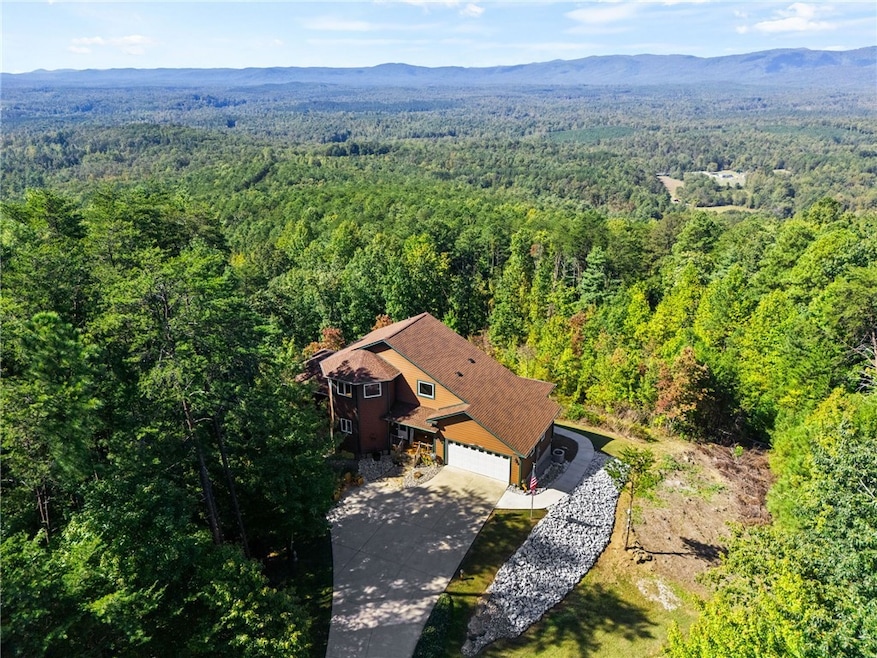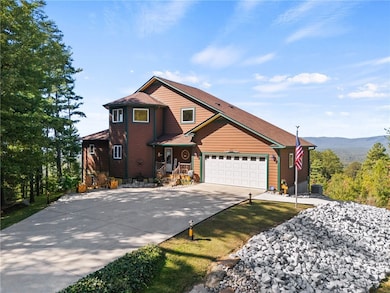Estimated payment $4,331/month
Highlights
- Craftsman Architecture
- Mountain View
- Wood Flooring
- Walhalla Middle School Rated A-
- Recreation Room
- Main Floor Bedroom
About This Home
Perched high above Lake Jocassee’s emerald foothills in the gated community of Jocassee Ridge, this meticulously maintained Mountain Craftsman captures one of the Upstate’s most breathtaking panoramas—stretching more than 50 miles to Whiteside Mountain in North Carolina. Built in 2015 and masterfully cared for ever since, the home blends timeless craftsmanship with modern comfort across 2,900+/- square feet, offering four bedrooms and three-and-a-half baths over three beautifully finished levels.
Set on 3.16 private acres—including two additional lots—the property’s design embraces its mountain setting with red oak hardwood floors, knotty pine shaker cabinetry, and expansive windows that frame the long-range western views. Outdoor living is equally inviting, with a screened in porche and open air sun deck that take in every sunset.
A 24x24 detached two-car garage with unfinished loft offers flexible space for guests, hobbies, or storage, complementing the attached garage. Inside the gated Jocassee Ridge community, this home offers both privacy and convenience—just minutes from Lake Jocassee (5 miles), Lake Keowee, and the scenic Highway 11 corridor leading to Downtown Walhalla (16 miles), Downtown Pickens (19 Miles), Clemson, (26 miles), Greenville(38 miles), Highlands NC (35 Miles), Cashiers NC (25 Miles). Every detail of 271 Jocassee Ridge Way reflects care, quality, and a connection to place—an inspiring mountain retreat where craftsmanship meets an unforgettable view. Call today to take in this majestic view and claim your mountain home oasis!
Home Details
Home Type
- Single Family
Est. Annual Taxes
- $1,025
Lot Details
- 3.16 Acre Lot
- Landscaped with Trees
HOA Fees
- $150 Monthly HOA Fees
Parking
- 4 Car Detached Garage
- Attached Carport
Home Design
- Craftsman Architecture
- Cement Siding
Interior Spaces
- 2,900 Sq Ft Home
- 3-Story Property
- Wet Bar
- Gas Log Fireplace
- Recreation Room
- Workshop
- Mountain Views
- Washer
- Finished Basement
Kitchen
- Dishwasher
- Granite Countertops
Flooring
- Wood
- Ceramic Tile
Bedrooms and Bathrooms
- 4 Bedrooms
- Main Floor Bedroom
- Walk-In Closet
- Bathroom on Main Level
- Dual Sinks
- Hydromassage or Jetted Bathtub
- Shower Only
- Walk-in Shower
Schools
- Tam-Salem Elm Elementary School
- Walhalla Middle School
- Walhalla High School
Utilities
- Cooling Available
- Central Heating
- Heat Pump System
- Underground Utilities
- Septic Tank
Additional Features
- Low Threshold Shower
- Balcony
- Outside City Limits
Community Details
- Jocassee Ridge Subdivision
Listing and Financial Details
- Assessor Parcel Number 045-00-02-191
Map
Home Values in the Area
Average Home Value in this Area
Tax History
| Year | Tax Paid | Tax Assessment Tax Assessment Total Assessment is a certain percentage of the fair market value that is determined by local assessors to be the total taxable value of land and additions on the property. | Land | Improvement |
|---|---|---|---|---|
| 2025 | $1,025 | $11,766 | $1,261 | $10,505 |
| 2024 | $1,025 | $11,766 | $1,261 | $10,505 |
| 2023 | $1,039 | $11,766 | $1,261 | $10,505 |
| 2022 | $1,039 | $11,766 | $1,261 | $10,505 |
| 2021 | $3,831 | $11,691 | $1,761 | $9,930 |
| 2020 | $1,301 | $11,691 | $1,761 | $9,930 |
| 2019 | $1,301 | $0 | $0 | $0 |
| 2018 | $2,594 | $0 | $0 | $0 |
| 2017 | $3,831 | $0 | $0 | $0 |
| 2016 | $3,831 | $0 | $0 | $0 |
| 2015 | -- | $0 | $0 | $0 |
| 2014 | -- | $1,781 | $1,781 | $0 |
| 2013 | -- | $0 | $0 | $0 |
Property History
| Date | Event | Price | List to Sale | Price per Sq Ft | Prior Sale |
|---|---|---|---|---|---|
| 10/28/2025 10/28/25 | Pending | -- | -- | -- | |
| 10/06/2025 10/06/25 | For Sale | $775,676 | +162.9% | $267 / Sq Ft | |
| 09/22/2017 09/22/17 | Sold | $295,000 | -1.6% | $104 / Sq Ft | View Prior Sale |
| 08/09/2017 08/09/17 | Pending | -- | -- | -- | |
| 05/31/2017 05/31/17 | For Sale | $299,900 | -- | $106 / Sq Ft |
Purchase History
| Date | Type | Sale Price | Title Company |
|---|---|---|---|
| Deed | $290,000 | None Available |
Mortgage History
| Date | Status | Loan Amount | Loan Type |
|---|---|---|---|
| Open | $145,000 | New Conventional |
Source: Western Upstate Multiple Listing Service
MLS Number: 20293359
APN: 045-00-02-191
- 277 Jocassee Ridge Way
- 272 Jocassee Ridge Way
- 283 Jocassee Ridge Way
- 610 Tamassee Ridge Way
- Lot S-27 Tamassee Ridge Way
- 00 N-35a Meadow View Way
- 500 Stoney Creek Trail
- 303 Broadleaf Ct
- Lot 6 Grays Peak Dr
- Lot 14 Grays Peak Dr
- Lot 21 Grays Peak Dr
- 309 Broadleaf Ct
- 250 Cliffs Falls Pkwy
- 392 Cliffs Pkwy S
- 305 Broadleaf Ct
- 925 Mountain Breeze Ln
- 00 N-35 A Meadow View Way
- Lot 20 Grays Peak Dr
- Lot 1 Grays Peak Dr
- Lot 2 Grays Peak Dr







