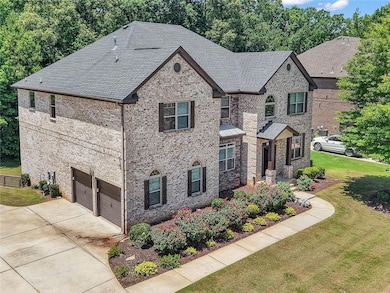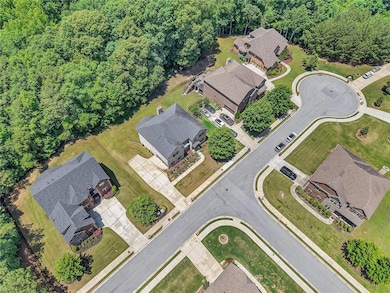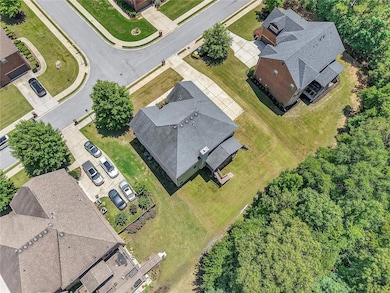271 Learwood Ln Atlanta, GA 30349
Estimated payment $3,718/month
Highlights
- Two Primary Bedrooms
- Gated Community
- Double Shower
- Separate his and hers bathrooms
- View of Trees or Woods
- Oversized primary bedroom
About This Home
Welcome to Luxury Living in Gated Legend Oaks!Discover timeless elegance and modern comfort at 271 Learwood Lane, a spacious 5-bedroom, 4.5-bathroom estate located in the exclusive Legend Oaks gated community in South Fulton.Step inside this beautifully maintained home featuring over 4,300 sq ft of upscale living space. From the grand staircase and soaring ceilings to the chef-style kitchen and spa-like owner’s suite, every detail is thoughtfully designed to impress.Enjoy multiple living areas, a formal dining room, and a large open-concept family room perfect for entertaining. The main level offers a guest suite with a full bath, while the upstairs boasts an oversized master retreat, generously sized secondary bedrooms, and bonus spaces ideal for a home office or gym.Home Features:-Approx. 4320 Sq Ft-Large Open Kitchen w/ Island-Hardwood Floors & Elegant Finishes-Oversized Master Suite with Sitting Area-Spa-Inspired Master Bath w/ Separate Tub & Shower-2-Car Garage | Private Backyard Community Amenities:-Gated Entrance-Gazebo-Walking Trails & Green Space-Close to Wolf Creek Golf Club, Sweetwater Park & Hartsfield-Jackson AirportWith an additional purchase:Clubhouse, Pool, Tennis Courts & Playground***Working with the preferred lender offers certain benefits.***
Home Details
Home Type
- Single Family
Est. Annual Taxes
- $5,007
Year Built
- Built in 2014
Lot Details
- 0.41 Acre Lot
- Back Yard
Property Views
- Woods
- Neighborhood
Home Design
- Traditional Architecture
- Brick Exterior Construction
- Shingle Roof
Interior Spaces
- 4,320 Sq Ft Home
- 2-Story Property
- Beamed Ceilings
- Ceiling height of 10 feet on the upper level
- Stone Fireplace
- Double Pane Windows
- Wood Flooring
- Laundry Room
- Attic
- Unfinished Basement
Kitchen
- Eat-In Kitchen
- Breakfast Bar
- Electric Cooktop
- Microwave
- Dishwasher
- Wood Stained Kitchen Cabinets
Bedrooms and Bathrooms
- Oversized primary bedroom
- Double Master Bedroom
- Separate his and hers bathrooms
- Dual Vanity Sinks in Primary Bathroom
- Separate Shower in Primary Bathroom
- Double Shower
Home Security
- Security Gate
- Carbon Monoxide Detectors
- Fire and Smoke Detector
Parking
- 2 Car Garage
- Side Facing Garage
- Garage Door Opener
Outdoor Features
- Outdoor Gas Grill
- Rear Porch
Schools
- Stonewall Tell Elementary School
- Sandtown Middle School
- Westlake High School
Utilities
- Central Heating and Cooling System
- Underground Utilities
- Phone Available
- Cable TV Available
Listing and Financial Details
- Legal Lot and Block 19 / 1
- Assessor Parcel Number 14F0125 LL0527
Community Details
Overview
- Property has a Home Owners Association
- Legend Oaks Subdivision
- Rental Restrictions
Security
- Card or Code Access
- Gated Community
Map
Home Values in the Area
Average Home Value in this Area
Tax History
| Year | Tax Paid | Tax Assessment Tax Assessment Total Assessment is a certain percentage of the fair market value that is determined by local assessors to be the total taxable value of land and additions on the property. | Land | Improvement |
|---|---|---|---|---|
| 2025 | $4,228 | $177,440 | $26,240 | $151,200 |
| 2023 | $4,228 | $177,400 | $26,240 | $151,160 |
| 2022 | $4,093 | $177,400 | $26,240 | $151,160 |
| 2021 | $4,049 | $172,200 | $25,440 | $146,760 |
| 2020 | $4,073 | $170,200 | $25,160 | $145,040 |
| 2019 | $4,189 | $156,920 | $8,080 | $148,840 |
| 2018 | $4,088 | $120,000 | $7,920 | $112,080 |
| 2017 | $4,195 | $120,000 | $7,920 | $112,080 |
| 2016 | $4,472 | $149,200 | $7,920 | $141,280 |
| 2015 | $8,047 | $196,840 | $7,920 | $188,920 |
| 2014 | $279 | $6,480 | $6,480 | $0 |
Property History
| Date | Event | Price | Change | Sq Ft Price |
|---|---|---|---|---|
| 06/20/2025 06/20/25 | Price Changed | $625,000 | -2.3% | $145 / Sq Ft |
| 05/20/2025 05/20/25 | For Sale | $639,900 | +71.6% | $148 / Sq Ft |
| 06/15/2015 06/15/15 | Sold | $373,000 | 0.0% | -- |
| 06/15/2015 06/15/15 | Sold | $373,000 | -2.9% | -- |
| 04/08/2015 04/08/15 | Pending | -- | -- | -- |
| 04/08/2015 04/08/15 | Pending | -- | -- | -- |
| 03/04/2015 03/04/15 | Price Changed | $383,950 | -2.2% | -- |
| 02/23/2015 02/23/15 | For Sale | $392,752 | -- | -- |
Purchase History
| Date | Type | Sale Price | Title Company |
|---|---|---|---|
| Warranty Deed | -- | -- | |
| Limited Warranty Deed | $120,000 | -- | |
| Warranty Deed | $2,160,998 | -- |
Mortgage History
| Date | Status | Loan Amount | Loan Type |
|---|---|---|---|
| Open | $55,763 | New Conventional | |
| Open | $354,350 | New Conventional |
Source: First Multiple Listing Service (FMLS)
MLS Number: 7584902
APN: 14F-0125-LL-052-7
- 6106 Marigold Way
- 6069 Marigold Way
- 6094 Marigold Way
- 6108 Marigold Way
- 6102 Marigold Way
- 6100 Marigold Way
- 6096 Marigold Way
- 6162 Red Maple Rd
- 3465 Stonewall Tell Rd
- 3429 Walnut Ridge
- 6505 Cherie Ln
- 6505 Cherie Ln SW
- 5896 Cliftondale Dr
- 3409 Walnut Ridge
- 5840 Butner Rd
- 3295 Stonewall Tell
- 6057 Glencedar Ln
- 4030 Stonewall Tell Rd
- 301 Big Sky Pass
- 4112 Marshwood Trace
- 3643 Uppark Dr
- 490 Dutchview Dr
- 105 Redsage Ridge
- 315 Alamosa Path SW
- 315 Alamosa Path SW
- 5432 the Vyne Ave
- 4231 Butternut Place
- 6565 Youpon Rd
- 400 Upson Ln
- 6308 Jasper Way
- 6192 Stonelake Dr SW
- 6833 Fireside Ln
- 6801 Fireside Ln
- 2912 Brookford Ln SW
- 6252 Stonelake Dr SW
- 6854 Fireside Ln
- 4180 W Stubbs Rd







