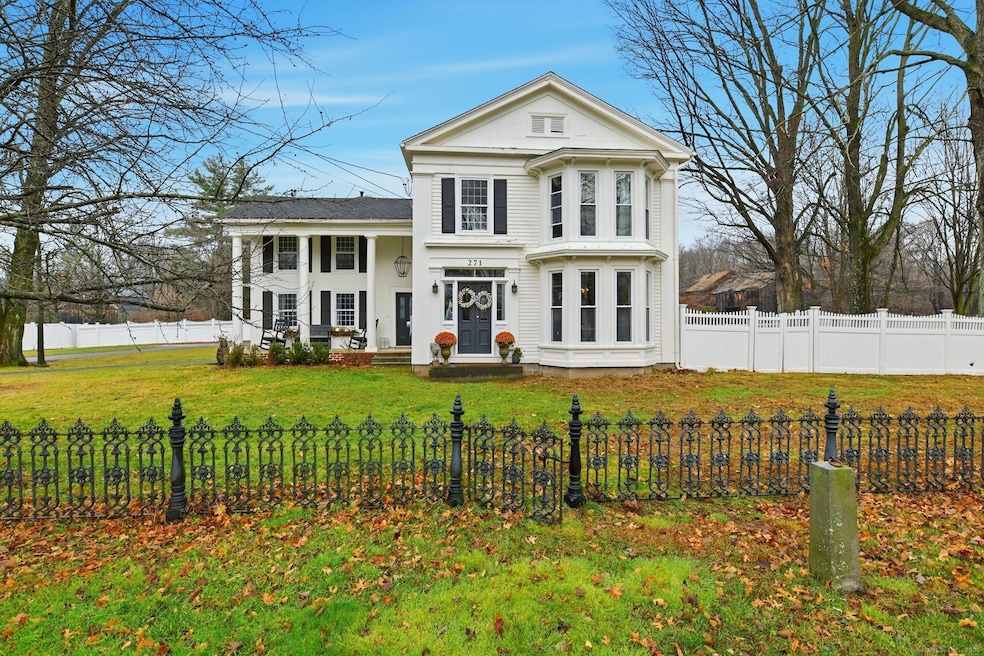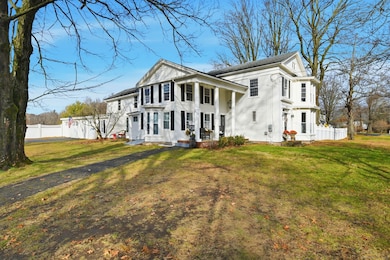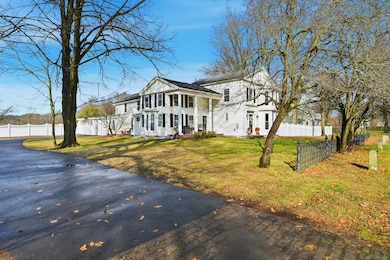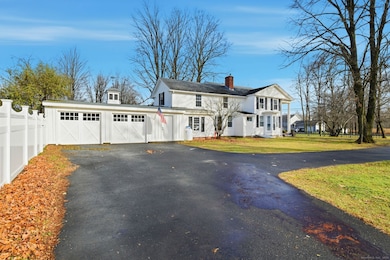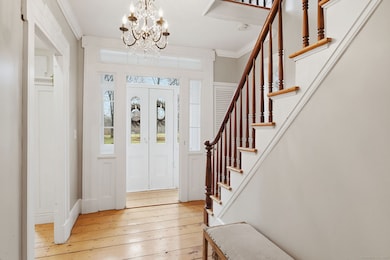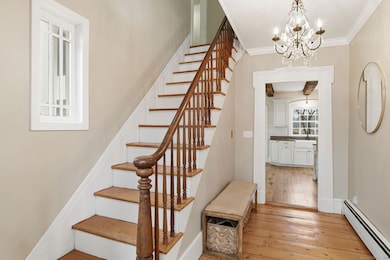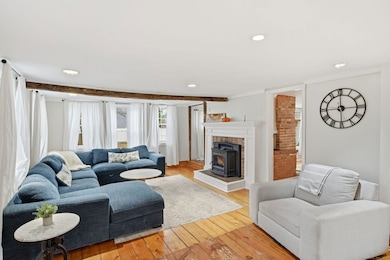271 N Grand St West Suffield, CT 06093
Estimated payment $5,233/month
Highlights
- Hot Property
- Barn
- In Ground Pool
- Suffield Middle School Rated A-
- Stables
- 5.7 Acre Lot
About This Home
Timeless architecture meets refined country living in this five bedroom, two and a half bath renovated farmhouse offering over 3,100 square feet of comfort and character. Built in 1850 and carefully maintained, the home blends classic craftsmanship with modern ease. Inside, wide plank hardwood floors set a warm baseline. Bow windows open the home to the surrounding landscape and bring light into each room and add to the home's historic charm. Two fireplaces, paired with a pellet stove, provide both ambiance and practical warmth through the seasons. The floor plan balances intimate spaces with open gathering areas, making the home well suited for quiet evenings or entertaining. Outside you'll find an in-ground pool, gazebo, and beautiful patio, offering an abundance of outdoor space. The three stall horse barn is sturdy, functional, and ready for active use. The riding arena offers generous training space. With 5.7 acres of open land, the setting feels private and peaceful while still offering plenty of usable ground for horses, gardens, or future enhancements. This is a rare opportunity to own a historic country home with modern comfort, abundant acreage, and equestrian facilities already in place.
Listing Agent
Real Broker CT, LLC Brokerage Phone: (413) 519-7878 License #RES.0830881 Listed on: 12/02/2025
Open House Schedule
-
Sunday, December 07, 202511:00 am to 12:30 pm12/7/2025 11:00:00 AM +00:0012/7/2025 12:30:00 PM +00:00Add to Calendar
Home Details
Home Type
- Single Family
Est. Annual Taxes
- $9,298
Year Built
- Built in 1843
Lot Details
- 5.7 Acre Lot
- Property is zoned R45
Home Design
- Antique Architecture
- Farmhouse Style Home
- Brick Foundation
- Concrete Foundation
- Frame Construction
- Asphalt Shingled Roof
- Wood Siding
Interior Spaces
- 3,173 Sq Ft Home
- 2 Fireplaces
- Pull Down Stairs to Attic
Kitchen
- Oven or Range
- Dishwasher
- Wine Cooler
Bedrooms and Bathrooms
- 5 Bedrooms
Laundry
- Laundry on main level
- Dryer
- Washer
Unfinished Basement
- Basement Fills Entire Space Under The House
- Basement Hatchway
Parking
- 2 Car Garage
- Driveway
Outdoor Features
- In Ground Pool
- Patio
- Gazebo
Farming
- Barn
Horse Facilities and Amenities
- Paddocks
- Stables
Utilities
- Hot Water Heating System
- Heating System Uses Oil
- Heating System Uses Oil Above Ground
- Heating System Uses Propane
- Hot Water Circulator
- Oil Water Heater
Listing and Financial Details
- Assessor Parcel Number 735125
Map
Home Values in the Area
Average Home Value in this Area
Tax History
| Year | Tax Paid | Tax Assessment Tax Assessment Total Assessment is a certain percentage of the fair market value that is determined by local assessors to be the total taxable value of land and additions on the property. | Land | Improvement |
|---|---|---|---|---|
| 2025 | $9,298 | $397,180 | $64,050 | $333,130 |
| 2024 | $8,988 | $397,180 | $64,050 | $333,130 |
| 2023 | $10,108 | $353,290 | $85,330 | $267,960 |
| 2022 | $9,488 | $331,640 | $63,680 | $267,960 |
| 2021 | $9,498 | $331,640 | $63,680 | $267,960 |
| 2020 | $9,498 | $331,640 | $63,680 | $267,960 |
| 2019 | $9,525 | $331,640 | $63,680 | $267,960 |
| 2018 | $9,710 | $331,170 | $60,480 | $270,690 |
| 2017 | $9,794 | $339,010 | $65,450 | $273,560 |
| 2016 | $7,926 | $281,050 | $65,450 | $215,600 |
| 2015 | $7,808 | $281,050 | $65,450 | $215,600 |
| 2014 | $7,622 | $281,050 | $65,450 | $215,600 |
Property History
| Date | Event | Price | List to Sale | Price per Sq Ft | Prior Sale |
|---|---|---|---|---|---|
| 12/05/2025 12/05/25 | For Sale | $850,000 | +44.6% | $268 / Sq Ft | |
| 12/01/2021 12/01/21 | Sold | $588,000 | -2.0% | $185 / Sq Ft | View Prior Sale |
| 08/23/2021 08/23/21 | For Sale | $599,700 | +19.9% | $189 / Sq Ft | |
| 08/18/2017 08/18/17 | Sold | $500,000 | -2.9% | $160 / Sq Ft | View Prior Sale |
| 08/02/2017 08/02/17 | Pending | -- | -- | -- | |
| 06/11/2017 06/11/17 | Price Changed | $514,700 | -1.9% | $164 / Sq Ft | |
| 05/19/2017 05/19/17 | Price Changed | $524,700 | -2.4% | $168 / Sq Ft | |
| 04/13/2017 04/13/17 | Price Changed | $537,700 | -3.6% | $172 / Sq Ft | |
| 04/04/2017 04/04/17 | For Sale | $557,700 | -- | $178 / Sq Ft |
Purchase History
| Date | Type | Sale Price | Title Company |
|---|---|---|---|
| Warranty Deed | $500,000 | -- | |
| Warranty Deed | $339,900 | -- |
Mortgage History
| Date | Status | Loan Amount | Loan Type |
|---|---|---|---|
| Open | $481,025 | VA | |
| Previous Owner | $200,000 | No Value Available | |
| Previous Owner | $120,500 | No Value Available | |
| Previous Owner | $311,500 | No Value Available | |
| Previous Owner | $205,900 | No Value Available |
Source: SmartMLS
MLS Number: 24142790
APN: SUFF-000015H-000018-000028
- 410 S Stone St
- 200 N Main St
- 02 S Grand St
- 01 S Grand St
- 10 Metacomet Ln
- 18 Daniel Cir Unit 18
- 0 Suffield St Unit 24093452
- 0 Suffield St Unit 24057050
- 41 Huckleberry Hollow
- 29 Fox Mead
- 453 N Main St
- 1095 S Grand St
- 6 Fiddlehead Place
- 215 Barry St
- 2 Stratton Farms Rd
- 141 Barry St
- 0 Stone St S Unit 24039713
- 300 S Main St
- 7 Rising Corner Rd
- 72 Spencer St
- 1896 Spruce St
- 0 Harmon Dr
- 25 School St
- 818 Burbank Ave
- 820 Burbank Ave
- 6 Emily Way
- 59 S Westfield St
- 3 Hamar Dr Unit 3
- 55 Main St
- 15 Keller Ave
- 22 Pleasant St Unit . C
- 10 Russell St
- 124 Pearl St Unit 124A
- 134 Pearl St Unit 134A
- 147 Pearl St Unit 2nd Fl
- 7 Mcconn Ave
- 5 Mcconn Ave
- 31 Francis Ave
- 62 Whiton St Unit 2nd Floor
- 42 Suffield St
