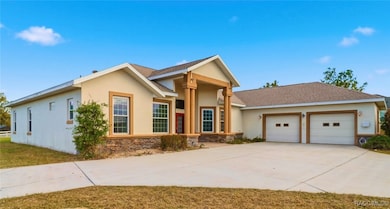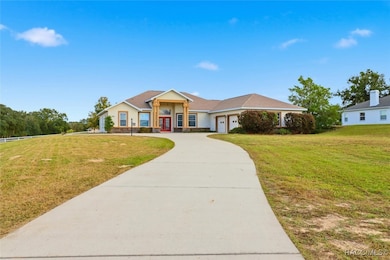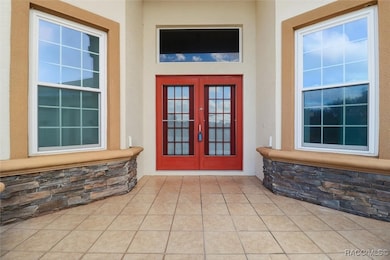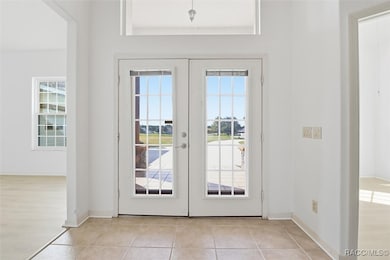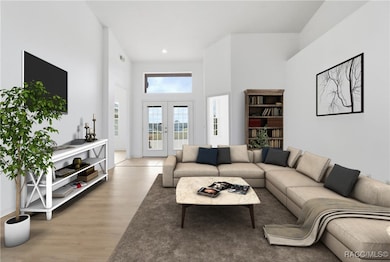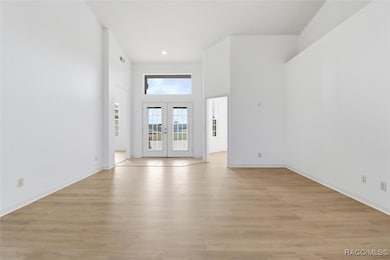271 N Hambletonian Dr Inverness, FL 34453
Estimated payment $2,608/month
Highlights
- 1.1 Acre Lot
- 1 Car Attached Garage
- Central Air
- Vaulted Ceiling
- Luxury Vinyl Plank Tile Flooring
- Rectangular Lot
About This Home
One or more photo(s) has been virtually staged. If you’ve been looking for space to breathe and a place that feels like home, this is it. This 2-bedroom, 2-bath home, with an office that could be used as a third bedroom, sits on just over an acre of cleared land. That open space gives you plenty of room to spread out, start a garden, or even add a pool. As you enter through the front doors, you'll feel the openness of the vaulted ceilings and the view right to the back yard where there is an equestrian path for the horse riders of the community. The roof is NEW, and the interior of the home has been freshly painted. Upgraded floors have been installed in most of the home. The real treat is the ENORMOUS workshop and garage, which is over 1400 sq feet! You can house multiple cars in the garage and still have plenty of space to build, fix, or have room for whatever you want to create. It s a crafters/ builders/ fixers/ tinkerers dream space!
The neighborhood is a well cared for collection of beautiful large homesites. The HOA dues are only $281 per YEAR and there is no mandatory social membership to pay for. Easy access to downtown Inverness, the new shopping area in Lecanto, and a commuter's easy access to the Suncoast Parkway make this home a top choice.
Home Details
Home Type
- Single Family
Est. Annual Taxes
- $5,726
Year Built
- Built in 2004
Lot Details
- 1.1 Acre Lot
- Property fronts a county road
- Rectangular Lot
- Cleared Lot
- Property is zoned PDR
HOA Fees
- $23 Monthly HOA Fees
Parking
- 1 Car Attached Garage
- Driveway
Home Design
- Block Foundation
- Shingle Roof
- Asphalt Roof
- Stucco
Interior Spaces
- 1,951 Sq Ft Home
- 1-Story Property
- Vaulted Ceiling
- Luxury Vinyl Plank Tile Flooring
Kitchen
- Built-In Oven
- Electric Cooktop
- Dishwasher
Bedrooms and Bathrooms
- 2 Bedrooms
- 2 Full Bathrooms
Schools
- Hernando Elementary School
- Inverness Middle School
- Citrus High School
Utilities
- Central Air
- Heat Pump System
Community Details
- Clearview Estates Association, Phone Number (407) 480-4200
- Citrus Hills Clearview Estates Subdivision
Map
Home Values in the Area
Average Home Value in this Area
Tax History
| Year | Tax Paid | Tax Assessment Tax Assessment Total Assessment is a certain percentage of the fair market value that is determined by local assessors to be the total taxable value of land and additions on the property. | Land | Improvement |
|---|---|---|---|---|
| 2024 | $5,807 | $375,570 | $35,000 | $340,570 |
| 2023 | $5,807 | $385,930 | $33,800 | $352,130 |
| 2022 | $5,022 | $333,826 | $28,300 | $305,526 |
| 2021 | $2,555 | $204,518 | $0 | $0 |
| 2020 | $2,457 | $246,400 | $15,300 | $231,100 |
| 2019 | $2,426 | $229,165 | $15,300 | $213,865 |
| 2018 | $2,401 | $217,012 | $12,750 | $204,262 |
| 2017 | $2,395 | $189,503 | $11,480 | $178,023 |
| 2016 | $2,426 | $185,605 | $14,000 | $171,605 |
| 2015 | $2,463 | $184,315 | $20,610 | $163,705 |
| 2014 | $2,519 | $182,852 | $20,504 | $162,348 |
Property History
| Date | Event | Price | List to Sale | Price per Sq Ft |
|---|---|---|---|---|
| 10/30/2025 10/30/25 | For Sale | $399,900 | -- | $205 / Sq Ft |
Purchase History
| Date | Type | Sale Price | Title Company |
|---|---|---|---|
| Deed In Lieu Of Foreclosure | $485,027 | None Listed On Document | |
| Interfamily Deed Transfer | -- | -- | |
| Warranty Deed | $40,000 | Manatee Title Co Inc | |
| Warranty Deed | $42,500 | Manatee Title Company Inc | |
| Warranty Deed | $41,800 | Manatee Title | |
| Deed | $41,800 | -- |
Mortgage History
| Date | Status | Loan Amount | Loan Type |
|---|---|---|---|
| Previous Owner | $34,000 | No Value Available |
Source: REALTORS® Association of Citrus County
MLS Number: 849421
APN: 19E-18S-33-0050-00150-0110
- 395 N Cherry Pop Ln
- 148 N Hambletonian Dr
- 456 N Spend A Buck Dr
- 259 N Cherry Pop Dr
- 523 N Riva Ridge Path
- 587 N Riva Ridge Path
- 1417 E Seattle Slew Cir
- 1336 E Seattle Slew Cir
- 1411 E Seattle Slew Cir
- 1348 E Seattle Slew Cir
- 1274 E Whirl Away Cir
- 1215 E Whirl Away Cir
- 1372 E Seattle Slew Cir
- 231 N Kensington Ave
- 350 N Kensington Ave
- 1127 E Whirl Away Cir
- 668 N Cherry Pop Dr
- 1153 E Whirl Away Cir
- 11 S Salisbury Terrace
- 329 N Lake Shenandoah Loop
- 1381 N Spend A Buck Dr
- 768 E Jenkins Ct
- 743 E Ireland Ct
- 320 N Fresno Ave
- 791 E Hartford St Unit 4A
- 810 E Gilchrist Ct
- 790 E Gilchrist Ct Unit 2A
- 340 E Glassboro Ct Unit 1B
- 115 E Hartford St Unit 7A
- 2858 E Marcia St
- 3074 E Odier St
- 3090 E Odier St
- 2269 N Saint Lucie Point
- 3244 E Deal St
- 884 W Massachusetts St
- 2344 N Gadsden Point
- 3503 E Suzie Ln
- 1768 E Bismark St
- 3990 E Walker St
- 4011 E Berry St

