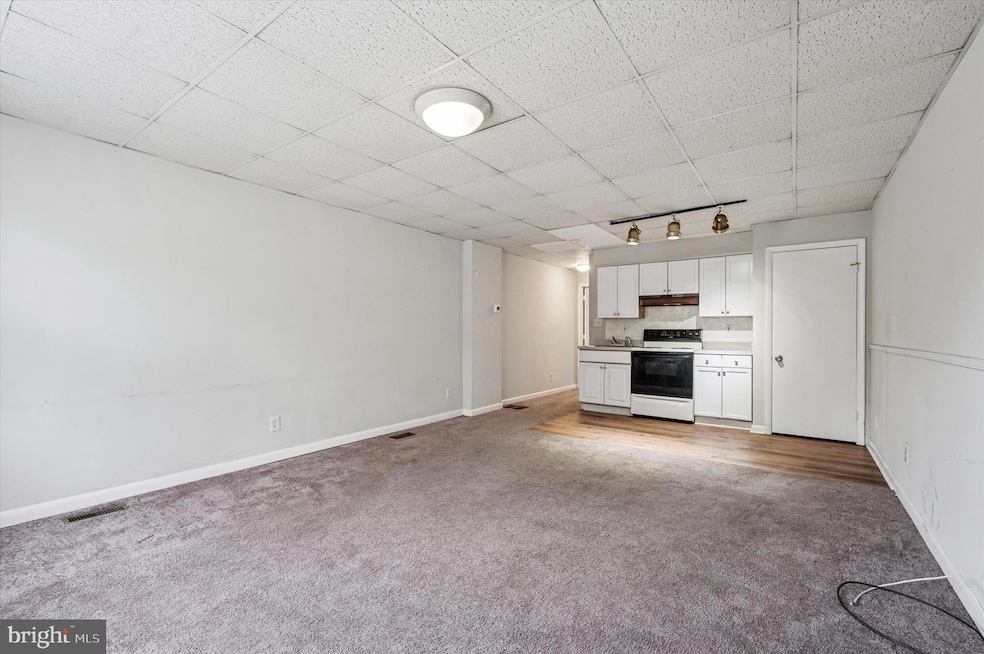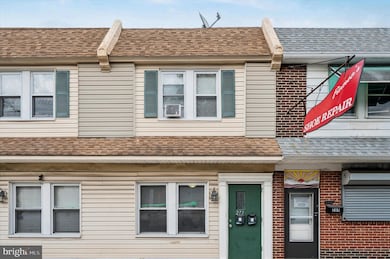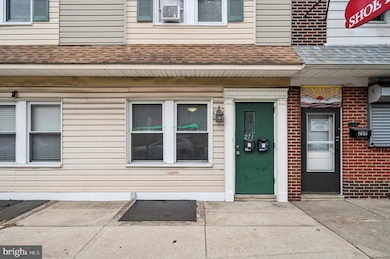271 N Wycombe Ave Unit 1 Lansdowne, PA 19050
Highlights
- Traditional Architecture
- Central Air
- Hot Water Heating System
About This Home
This modern first-floor 1-bedroom apartment features a stylish open layout with brand new flooring, fresh paint, and updated cabinets. The bright and spacious living area flows seamlessly into an efficient kitchen, creating a welcoming space ideal for both relaxing and entertaining. The bedroom offers generous closet space, while the entire unit has been thoughtfully updated to provide a clean, move-in ready experience.
Listing Agent
(302) 691-9228 jordanoncay@gmail.com Long & Foster Real Estate, Inc. License #RS373644 Listed on: 10/22/2025

Condo Details
Home Type
- Condominium
Year Built
- Built in 1936
Home Design
- Traditional Architecture
- Entry on the 1st floor
- Brick Exterior Construction
- Pitched Roof
- Metal Roof
Interior Spaces
- 725 Sq Ft Home
- Property has 1 Level
Bedrooms and Bathrooms
- 1 Main Level Bedroom
- 1 Full Bathroom
Utilities
- Central Air
- Cooling System Utilizes Natural Gas
- Heating System Uses Oil
- Hot Water Heating System
- Natural Gas Water Heater
Listing and Financial Details
- Residential Lease
- Security Deposit $1,145
- No Smoking Allowed
- 12-Month Lease Term
- Available 10/24/25
- $50 Application Fee
- Assessor Parcel Number 16040247000
Community Details
Overview
- Low-Rise Condominium
Pet Policy
- No Pets Allowed
Map
Source: Bright MLS
MLS Number: PADE2102466
- 291 N Wycombe Ave
- 239 N Maple Ave
- 243 Coverly Rd
- 164 Woodland Ave
- 178 N Union Ave
- 149 Springton Rd
- 7247 Guilford Rd
- 142 Springton Rd
- 315 E Essex Ave
- 317 E Essex Ave
- 319 E Essex Ave
- 404 Croyden Rd
- 88 E Essex Ave
- 127 Sherbrook Blvd
- 7265 Calvin Rd
- 339 Huntley Rd
- 209 E Greenwood Ave
- 7229 Clinton Rd
- 226 E Greenwood Ave
- 7216 Clinton Rd
- 7297 Guilford Rd
- 244 Wabash Ave
- 7284 Radbourne Rd
- 7246 Lamport Rd
- 7250 Radbourne Rd
- 250 Beverly Blvd
- 238 Penn Blvd Unit 2nd Floor
- 238 Penn Blvd Unit 2 - 2ND FLOOR
- 7122 2ND FLOOR Clinton Rd
- 255 Sherbrook Blvd
- 7201 Bradford Rd
- 109 E Stewart Ave Unit 1st Floor
- 313 Hampden Rd Unit B--2ND FLOOR
- 376 Beverly Boulevard 2nd Floor Unit Second floor
- 111 N Lansdowne Ave
- 363 Sherbrook Blvd
- 7101 Radbourne Rd
- 9 E Stewart Ave Unit B
- 24 W Greenwood Ave Unit 3RD FLOOR
- 1600 Garrett Rd






