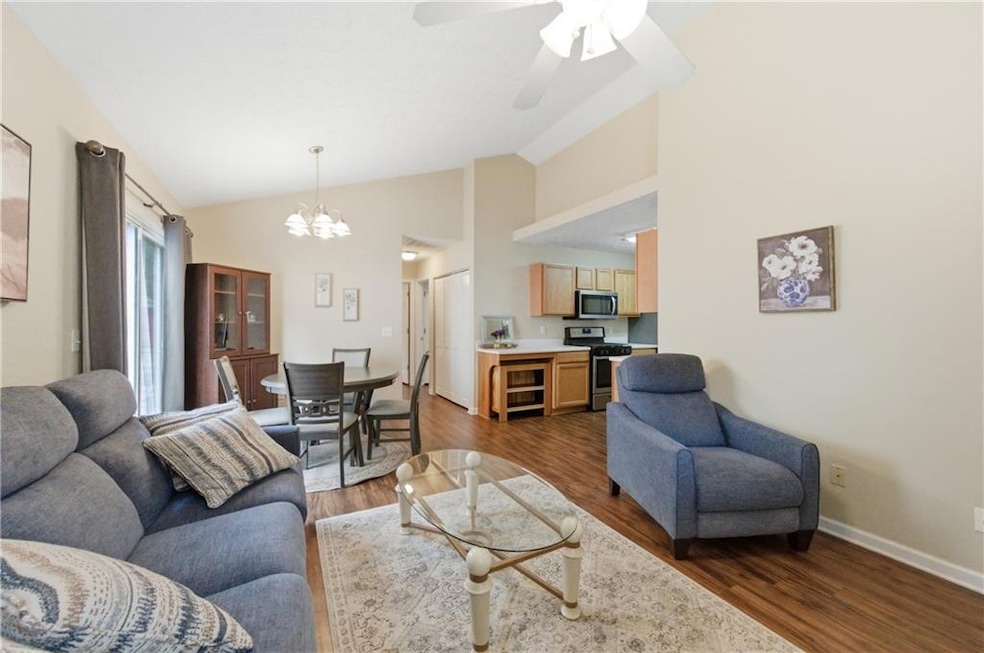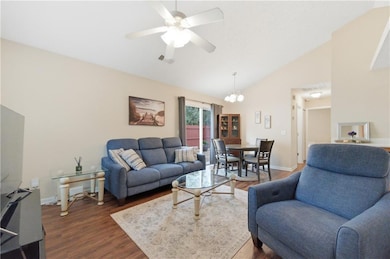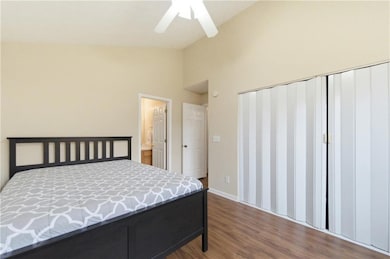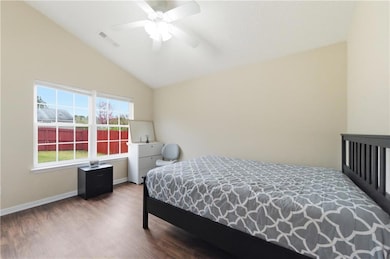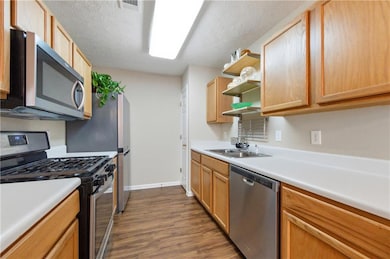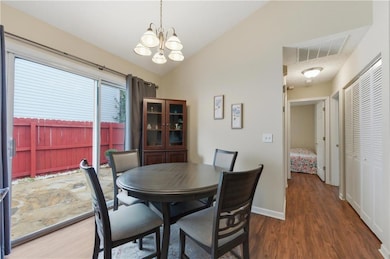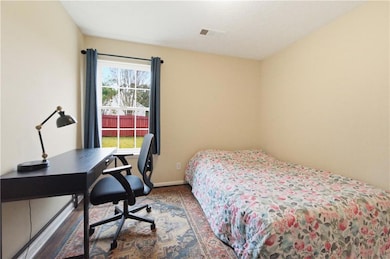271 Oak Grove Way Acworth, GA 30102
Oak Grove NeighborhoodEstimated payment $1,874/month
Total Views
1,729
2
Beds
2
Baths
826
Sq Ft
$369
Price per Sq Ft
Highlights
- Open-Concept Dining Room
- Ranch Style House
- Neighborhood Views
- E. T. Booth Middle School Rated A-
- Cathedral Ceiling
- Community Pool
About This Home
The best way to describe this house is that, it's cozy ,it's cute, and just a comfortable ranch house!, with roommate plan, nice back yard to expand for parties and entertainment. Energy efficient in a tennis/ and swim community. Step less front entry, and walking distance to CVS.
Listing Agent
Keller Williams Rlty, First Atlanta License #260885 Listed on: 11/01/2025

Open House Schedule
-
Saturday, November 22, 20252:00 to 4:00 pm11/22/2025 2:00:00 PM +00:0011/22/2025 4:00:00 PM +00:00Add to Calendar
Home Details
Home Type
- Single Family
Est. Annual Taxes
- $2,597
Year Built
- Built in 2001
Lot Details
- 4,356 Sq Ft Lot
- Property fronts a private road
- Wood Fence
- Rectangular Lot
- Level Lot
- Back Yard Fenced
HOA Fees
- $50 Monthly HOA Fees
Parking
- 1 Car Garage
- Parking Accessed On Kitchen Level
- Front Facing Garage
- Garage Door Opener
Home Design
- Ranch Style House
- Traditional Architecture
- Slab Foundation
- Ridge Vents on the Roof
- Composition Roof
Interior Spaces
- 826 Sq Ft Home
- Roommate Plan
- Cathedral Ceiling
- Ceiling Fan
- Insulated Windows
- Family Room
- Open-Concept Dining Room
- L-Shaped Dining Room
- Breakfast Room
- Laminate Flooring
- Neighborhood Views
- Laundry in Hall
Kitchen
- Breakfast Bar
- Gas Range
- Microwave
- Dishwasher
- Laminate Countertops
- Disposal
Bedrooms and Bathrooms
- 2 Main Level Bedrooms
- 2 Full Bathrooms
- Bathtub and Shower Combination in Primary Bathroom
Home Security
- Carbon Monoxide Detectors
- Fire and Smoke Detector
Outdoor Features
- Rear Porch
Schools
- Oak Grove - Cherokee Elementary School
- E.T. Booth Middle School
- Etowah High School
Utilities
- Forced Air Heating and Cooling System
- 110 Volts
- Phone Available
- Cable TV Available
Listing and Financial Details
- Assessor Parcel Number 21N12H 083
Community Details
Overview
- The Village At Oak Grove Subdivision
Recreation
- Tennis Courts
- Community Pool
Map
Create a Home Valuation Report for This Property
The Home Valuation Report is an in-depth analysis detailing your home's value as well as a comparison with similar homes in the area
Home Values in the Area
Average Home Value in this Area
Tax History
| Year | Tax Paid | Tax Assessment Tax Assessment Total Assessment is a certain percentage of the fair market value that is determined by local assessors to be the total taxable value of land and additions on the property. | Land | Improvement |
|---|---|---|---|---|
| 2025 | $2,556 | $106,596 | $21,600 | $84,996 |
| 2024 | $2,575 | $108,516 | $24,000 | $84,516 |
| 2023 | $2,093 | $106,280 | $24,000 | $82,280 |
| 2022 | $2,047 | $82,280 | $16,000 | $66,280 |
| 2021 | $2,010 | $70,800 | $16,000 | $54,800 |
| 2020 | $1,723 | $60,640 | $14,000 | $46,640 |
| 2019 | $1,578 | $55,520 | $12,800 | $42,720 |
| 2018 | $1,444 | $50,520 | $10,400 | $40,120 |
| 2017 | $1,262 | $109,500 | $10,400 | $33,400 |
| 2016 | $1,201 | $103,100 | $10,400 | $30,840 |
| 2015 | $1,080 | $91,800 | $9,200 | $27,520 |
| 2014 | $1,038 | $88,100 | $9,200 | $26,040 |
Source: Public Records
Property History
| Date | Event | Price | List to Sale | Price per Sq Ft | Prior Sale |
|---|---|---|---|---|---|
| 11/01/2025 11/01/25 | For Sale | $305,000 | +121.2% | $369 / Sq Ft | |
| 11/08/2017 11/08/17 | Sold | $137,900 | 0.0% | $167 / Sq Ft | View Prior Sale |
| 10/19/2017 10/19/17 | Pending | -- | -- | -- | |
| 10/16/2017 10/16/17 | For Sale | $137,900 | -- | $167 / Sq Ft |
Source: First Multiple Listing Service (FMLS)
Purchase History
| Date | Type | Sale Price | Title Company |
|---|---|---|---|
| Warranty Deed | -- | -- | |
| Warranty Deed | $158,000 | -- | |
| Warranty Deed | $155,000 | -- | |
| Warranty Deed | $137,900 | -- | |
| Foreclosure Deed | $96,700 | -- | |
| Deed | -- | -- | |
| Deed | -- | -- | |
| Foreclosure Deed | $100,924 | -- | |
| Quit Claim Deed | -- | -- | |
| Foreclosure Deed | $100,924 | -- | |
| Deed | $95,600 | -- |
Source: Public Records
Mortgage History
| Date | Status | Loan Amount | Loan Type |
|---|---|---|---|
| Previous Owner | $139,500 | New Conventional | |
| Previous Owner | $96,700 | New Conventional | |
| Previous Owner | $93,000 | New Conventional | |
| Previous Owner | $94,050 | FHA |
Source: Public Records
Source: First Multiple Listing Service (FMLS)
MLS Number: 7672181
APN: 21N12H-00000-083-000
Nearby Homes
- 626 Spanish Oak Dr
- 402 Royal Oak Dr
- 423 Royal Oak Dr
- 4645 Highway 92
- 313 Maltibie Dr
- 100 Creekwood Trail
- 4915 Highway 92
- 4771 Highway 92
- 108 Creekwood Trail
- 0 W Hwy 92 Unit 7354851
- 5574 Oak Grove Dr
- 1768 Balsa Ln
- 6312 Woodstock Rd
- 577 Oakside Place
- 400 Sable Trace Cove
- 1593 Dogwood Ln
- 166 Woodhouse Cir
- 176 Woodhouse Cir
- 242 Oak Grove Way
- 130 Creekwood Trail
- 134 Creekwood Tr
- 4832 Highway 92
- 5900 Woodstock Rd
- 142 Woodhouse Cir
- 145 Bryon Ln
- 201 Ridge Mill Dr
- 3990 Highway 92
- 1000 Etowah Ferry Dr Unit 5304
- 1000 Etowah Ferry Dr Unit 7217
- 553 Aberdeen Meadow Ln
- 5747 Woodland Dr
- 3085 Cambridge Mill St
- 305 Daybreak Dr
- 3069 Cambridge Mill St
- 205 Sunshine St
- 231 Shaw Dr
- 214 Torch Dr
- 206 Shaw Dr
