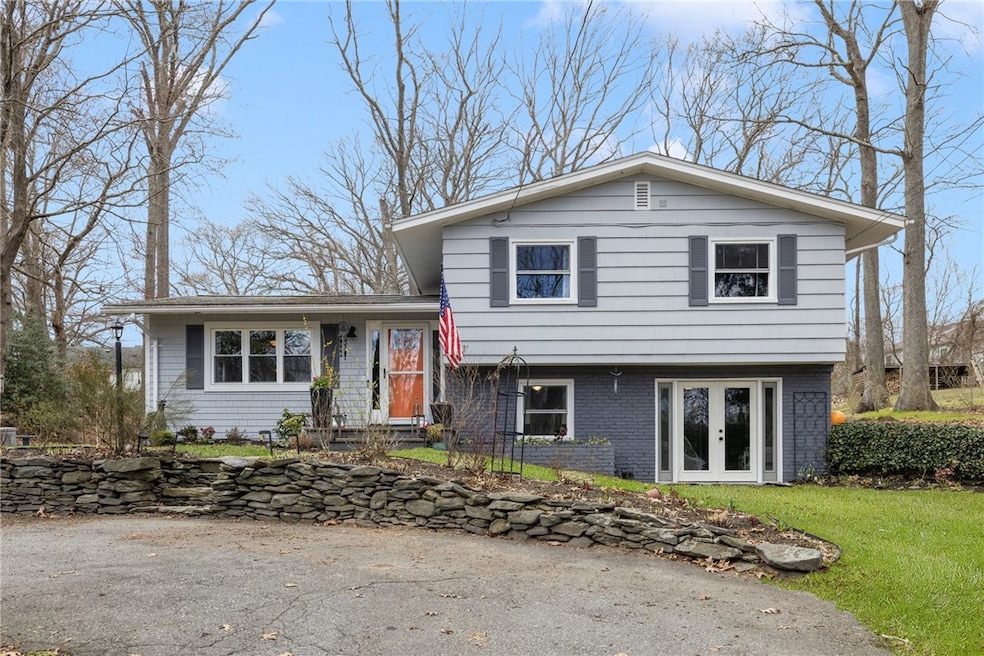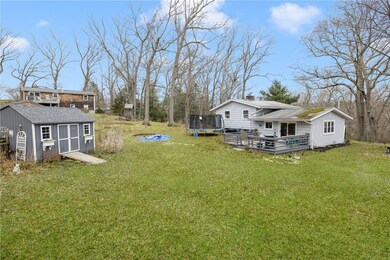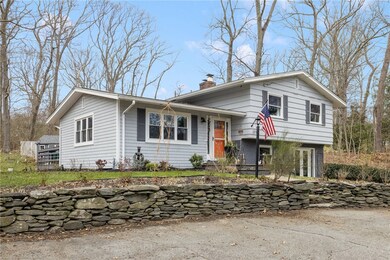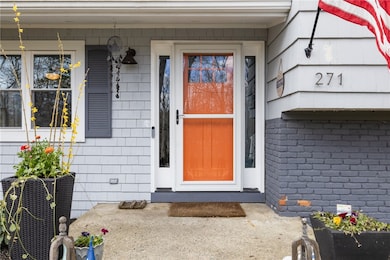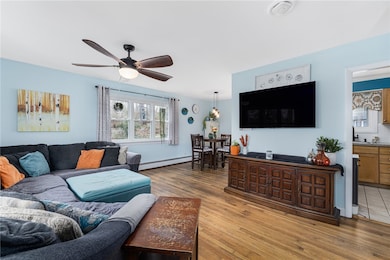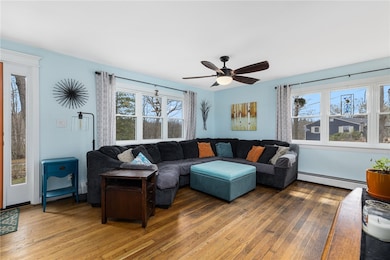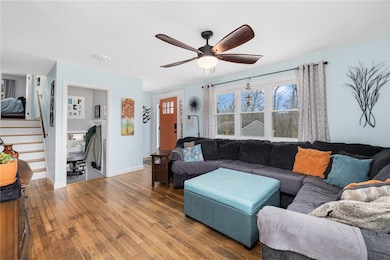
271 Pequot Trail East Greenwich, RI 02818
Frenchtown NeighborhoodHighlights
- Marina
- Golf Course Community
- Wood Flooring
- James H. Eldredge Elementary School Rated A
- Deck
- Tennis Courts
About This Home
As of June 2025Spacious 3 Bed 1.5 Bath Split Level Home in Great Neighborhood Set Atop an Expansive 1/2 Acre Lot. Offering Over 1,550 Square Feet of Living Space- Oak Hardwood Floors - Updated Windows w Lifetime Manufacturer Warranty - Newer Bathroom Remodel - Large Family Room w Brick Fireplace - Large Shed - City Water & Sewers. Town Playground is a Few Hundred Feet from the Property. Walking Distance to Clementine's Ice Cream Shop & 2 Great Deli's. 1 Mile from Highway Access. 15 Minutes to TF Green International Airport & Train Station. 20 Minutes to Newport & South County Beaches. 45 Minutes to Mystic & Groton CT. 1 Hour to Boston MA.
Last Agent to Sell the Property
RI Real Estate Services License #REB.0017244 Listed on: 04/21/2025

Home Details
Home Type
- Single Family
Est. Annual Taxes
- $5,961
Year Built
- Built in 1960
Home Design
- Split Level Home
- Wood Siding
- Shingle Siding
- Concrete Perimeter Foundation
- Plaster
Interior Spaces
- 1,564 Sq Ft Home
- 1-Story Property
- Fireplace Features Masonry
- Thermal Windows
Flooring
- Wood
- Ceramic Tile
Bedrooms and Bathrooms
- 3 Bedrooms
Finished Basement
- Walk-Out Basement
- Partial Basement
Parking
- No Garage
- Driveway
Utilities
- No Cooling
- Heating System Uses Oil
- Baseboard Heating
- Heating System Uses Steam
- 220 Volts
- 100 Amp Service
- Oil Water Heater
Additional Features
- Deck
- 0.49 Acre Lot
- Property near a hospital
Listing and Financial Details
- Tax Lot 231
- Assessor Parcel Number 271PEQUOTTRLEGRN
Community Details
Overview
- Sun Ridge Subdivision
Amenities
- Shops
- Restaurant
- Public Transportation
Recreation
- Marina
- Golf Course Community
- Tennis Courts
- Recreation Facilities
Ownership History
Purchase Details
Home Financials for this Owner
Home Financials are based on the most recent Mortgage that was taken out on this home.Purchase Details
Purchase Details
Home Financials for this Owner
Home Financials are based on the most recent Mortgage that was taken out on this home.Purchase Details
Purchase Details
Similar Homes in East Greenwich, RI
Home Values in the Area
Average Home Value in this Area
Purchase History
| Date | Type | Sale Price | Title Company |
|---|---|---|---|
| Warranty Deed | $520,000 | None Available | |
| Warranty Deed | $520,000 | None Available | |
| Public Action Common In Florida Clerks Tax Deed Or Tax Deeds Or Property Sold For Taxes | $539 | -- | |
| Public Action Common In Florida Clerks Tax Deed Or Tax Deeds Or Property Sold For Taxes | $539 | -- | |
| Warranty Deed | $250,000 | -- | |
| Warranty Deed | $250,000 | -- | |
| Deed | $264,000 | -- | |
| Deed | $264,000 | -- | |
| Warranty Deed | $146,000 | -- |
Mortgage History
| Date | Status | Loan Amount | Loan Type |
|---|---|---|---|
| Open | $465,000 | New Conventional | |
| Previous Owner | $244,556 | Stand Alone Refi Refinance Of Original Loan | |
| Previous Owner | $237,500 | New Conventional |
Property History
| Date | Event | Price | Change | Sq Ft Price |
|---|---|---|---|---|
| 06/16/2025 06/16/25 | Sold | $520,000 | -0.9% | $332 / Sq Ft |
| 05/27/2025 05/27/25 | Pending | -- | -- | -- |
| 04/21/2025 04/21/25 | For Sale | $524,900 | +110.0% | $336 / Sq Ft |
| 06/30/2017 06/30/17 | Sold | $250,000 | 0.0% | $160 / Sq Ft |
| 05/31/2017 05/31/17 | Pending | -- | -- | -- |
| 05/02/2017 05/02/17 | For Sale | $249,900 | -- | $160 / Sq Ft |
Tax History Compared to Growth
Tax History
| Year | Tax Paid | Tax Assessment Tax Assessment Total Assessment is a certain percentage of the fair market value that is determined by local assessors to be the total taxable value of land and additions on the property. | Land | Improvement |
|---|---|---|---|---|
| 2024 | $5,961 | $404,700 | $172,100 | $232,600 |
| 2023 | $6,114 | $279,800 | $137,700 | $142,100 |
| 2022 | $5,993 | $279,800 | $137,700 | $142,100 |
| 2021 | $5,879 | $279,800 | $137,700 | $142,100 |
| 2020 | $6,202 | $264,700 | $146,900 | $117,800 |
| 2019 | $6,144 | $264,700 | $146,900 | $117,800 |
| 2018 | $6,088 | $264,700 | $146,900 | $117,800 |
| 2017 | $5,674 | $239,800 | $137,800 | $102,000 |
| 2016 | $5,777 | $239,800 | $137,800 | $102,000 |
| 2015 | $5,578 | $239,800 | $137,800 | $102,000 |
| 2014 | $4,657 | $200,200 | $92,400 | $107,800 |
Agents Affiliated with this Home
-
Greg Dantas

Seller's Agent in 2025
Greg Dantas
RI Real Estate Services
(401) 742-3329
11 in this area
134 Total Sales
-
Teri McGinn

Buyer's Agent in 2025
Teri McGinn
NextHome Beacon Realty
(774) 306-1079
1 in this area
37 Total Sales
-
Karl Martone

Seller's Agent in 2017
Karl Martone
RE/MAX Properties
(401) 232-3900
1 in this area
335 Total Sales
-
E
Buyer's Agent in 2017
Eric Gonsalves
Keller Williams Realty
Map
Source: State-Wide MLS
MLS Number: 1382798
APN: EGRE-000023-000017-000231
- 37 Ridge Rd
- 290 Cooper Ln
- 70 Tourjee Ln
- 590 Davisville Rd
- 190 Cooper Ln
- 233 Old Baptist Rd
- 509 School St
- 15 Ezechiel Carre Rd
- 180 South Rd
- 0 South Rd Unit 1375478
- 0 Quaker Ln
- 1121 Tillinghast Rd
- 48 Nichols Rd
- 72 Nichols Rd
- 70 Rosemary Dr
- 27 Krzak Rd
- 75 Walnut Dr
- 325 Shady Hill Dr
- 59 King Phillip Dr
- 29 Krzak Rd
