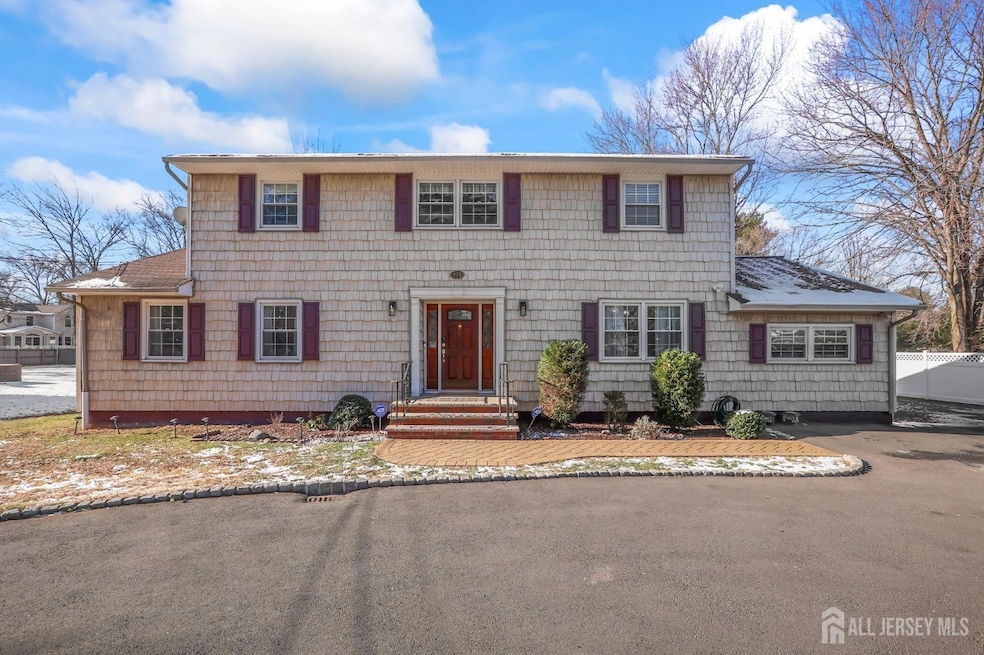
271 Plainfield Rd Edison, NJ 08820
Highlights
- 0.51 Acre Lot
- Colonial Architecture
- Property is near public transit
- Woodbrook Elementary School Rated A
- Deck
- Wood Flooring
About This Home
As of March 2025Location, Location Location! Beautiful 5 bed, 3.5 bath home situated in the highly desirable North Edison school district with easy access to trains, buses, highways and shopping. This updated beauty features a spacious open layout. Main level has formal living, dining and family rooms, large office and a main level bedroom with a full bath. Updated kitchen boasts granite counters, stainless steel appliances, center island and sliders leading to an expansive deck and back yard. Second level features a owners suite with an ensuite bath and a large closet. Three other bedrooms and a full bath round out the second level. Basement provides ample storage and indoor gaming/extra office space. Park like backyard and massive deck for entertainment make this a highly desirable home.
Last Agent to Sell the Property
MACK MORRIS - IRIS LURIE, INC. Listed on: 01/02/2025

Home Details
Home Type
- Single Family
Est. Annual Taxes
- $16,070
Year Built
- Built in 1970
Lot Details
- 0.51 Acre Lot
- Lot Dimensions are 200.00 x 0.00
- Level Lot
- Property is zoned RA
Home Design
- Colonial Architecture
- Asphalt Roof
Interior Spaces
- 3,108 Sq Ft Home
- 2-Story Property
- Entrance Foyer
- Family Room
- Living Room
- Formal Dining Room
- Library
Kitchen
- Gas Oven or Range
- Dishwasher
- Kitchen Island
Flooring
- Wood
- Laminate
Bedrooms and Bathrooms
- 5 Bedrooms
- Walk-In Closet
- Primary Bathroom is a Full Bathroom
Laundry
- Laundry Room
- Dryer
- Washer
Basement
- Basement Fills Entire Space Under The House
- Crawl Space
Parking
- Driveway
- Open Parking
Outdoor Features
- Deck
- Shed
Location
- Property is near public transit
- Property is near shops
Utilities
- Forced Air Heating System
Community Details
- Brookview Homes/Pumptown Subdivision
Ownership History
Purchase Details
Purchase Details
Home Financials for this Owner
Home Financials are based on the most recent Mortgage that was taken out on this home.Purchase Details
Home Financials for this Owner
Home Financials are based on the most recent Mortgage that was taken out on this home.Similar Homes in the area
Home Values in the Area
Average Home Value in this Area
Purchase History
| Date | Type | Sale Price | Title Company |
|---|---|---|---|
| Bargain Sale Deed | $1,075,000 | Quality Title & Abstract | |
| Bargain Sale Deed | $1,075,000 | Quality Title & Abstract | |
| Deed | $750,000 | -- | |
| Deed | $750,000 | Attorney Title Services |
Mortgage History
| Date | Status | Loan Amount | Loan Type |
|---|---|---|---|
| Previous Owner | $584,000 | No Value Available | |
| Previous Owner | -- | No Value Available | |
| Previous Owner | $584,000 | New Conventional | |
| Previous Owner | $195,657 | New Conventional | |
| Previous Owner | $50,000 | Credit Line Revolving | |
| Previous Owner | $228,000 | New Conventional |
Property History
| Date | Event | Price | Change | Sq Ft Price |
|---|---|---|---|---|
| 03/03/2025 03/03/25 | Sold | $1,075,000 | +0.9% | $346 / Sq Ft |
| 01/02/2025 01/02/25 | For Sale | $1,065,000 | 0.0% | $343 / Sq Ft |
| 12/27/2024 12/27/24 | Price Changed | $1,065,000 | +42.0% | $343 / Sq Ft |
| 06/30/2021 06/30/21 | Sold | $750,000 | 0.0% | $241 / Sq Ft |
| 05/31/2021 05/31/21 | Pending | -- | -- | -- |
| 04/30/2021 04/30/21 | For Sale | $750,000 | -- | $241 / Sq Ft |
Tax History Compared to Growth
Tax History
| Year | Tax Paid | Tax Assessment Tax Assessment Total Assessment is a certain percentage of the fair market value that is determined by local assessors to be the total taxable value of land and additions on the property. | Land | Improvement |
|---|---|---|---|---|
| 2024 | $16,070 | $271,400 | $131,500 | $139,900 |
| 2023 | $16,070 | $271,400 | $131,500 | $139,900 |
| 2022 | $16,075 | $271,400 | $131,500 | $139,900 |
| 2021 | $16,021 | $271,400 | $131,500 | $139,900 |
| 2020 | $15,874 | $271,400 | $131,500 | $139,900 |
| 2019 | $14,981 | $271,400 | $131,500 | $139,900 |
| 2018 | $14,719 | $271,400 | $131,500 | $139,900 |
| 2017 | $14,584 | $271,400 | $131,500 | $139,900 |
| 2016 | $14,319 | $271,400 | $131,500 | $139,900 |
| 2015 | $13,771 | $271,400 | $131,500 | $139,900 |
| 2014 | $13,369 | $271,400 | $131,500 | $139,900 |
Agents Affiliated with this Home
-

Seller's Agent in 2025
Sailaja Bommasani
MACK MORRIS - IRIS LURIE, INC.
(732) 822-0820
2 in this area
39 Total Sales
-

Seller's Agent in 2021
Debbie Nessim
RE/MAX
(201) 978-4351
19 in this area
234 Total Sales
Map
Source: All Jersey MLS
MLS Number: 2507461R
APN: 05-00593-01-00033
- 200 Plainfield Rd
- 3996 Park Ave
- 2 Christopher Ct
- 9 Fielding Place
- 18 Mulberry Ln
- 9 Links Dr
- 21 Williams Rd
- 20 Oak Hills Rd
- 2 Beech Ln
- 3945 Park Ave
- 24 Turner Ct
- 6 Stonewall Dr
- 10 Stonewall Dr
- 10 Clemmens Ct
- 16 Stephenville Pkwy
- 27 Clive Hills Rd
- 13 Concord St
- 56 Monroe Ave
- 34 Stonewall Dr
- 20 Sagamore Ave
