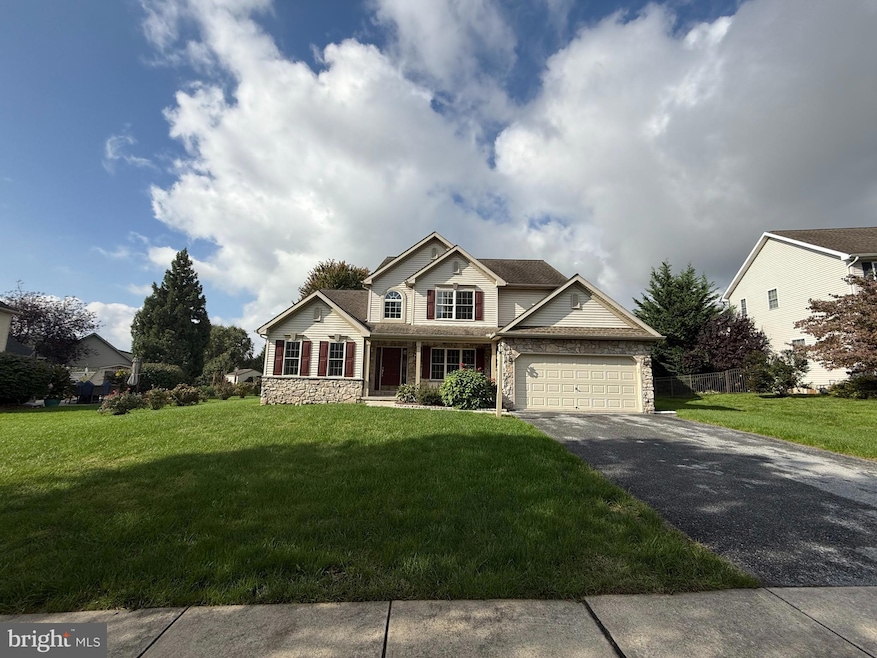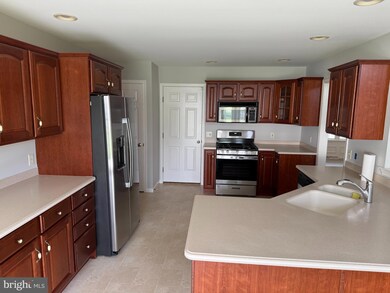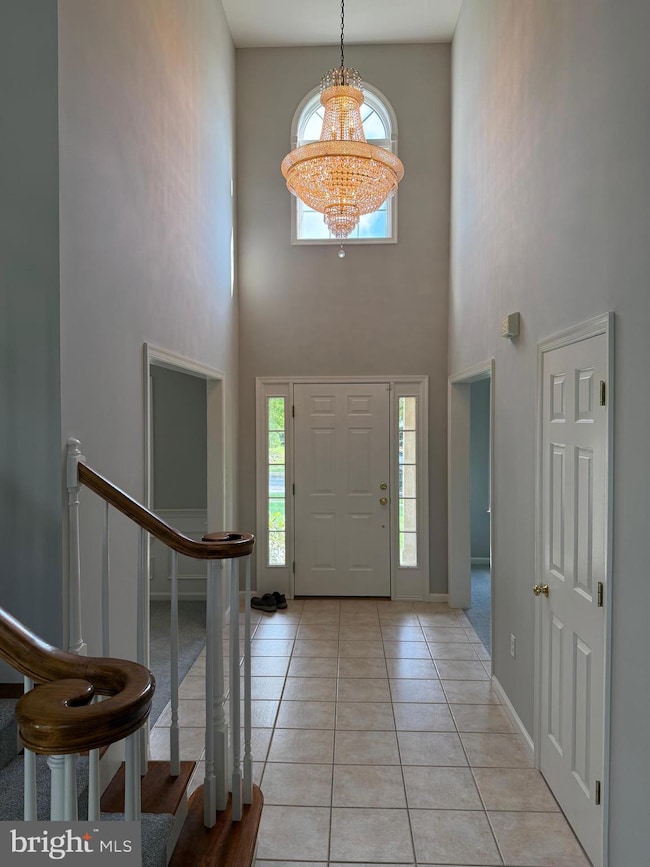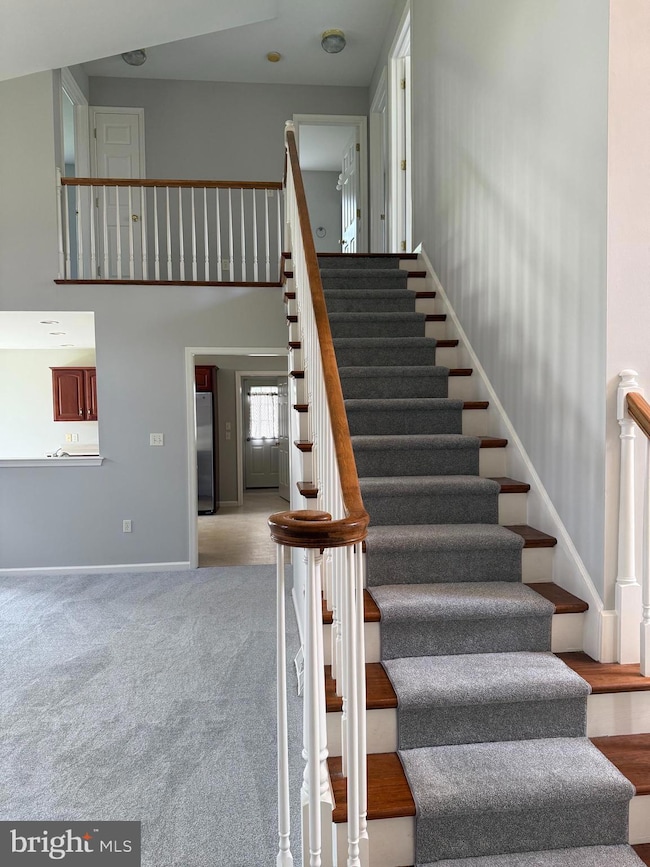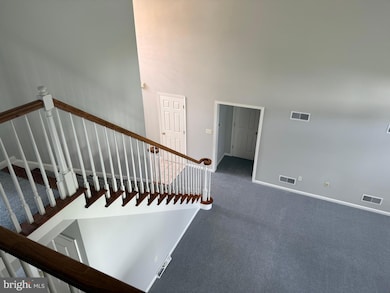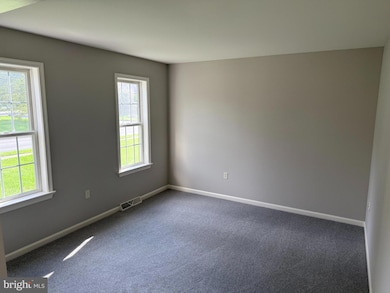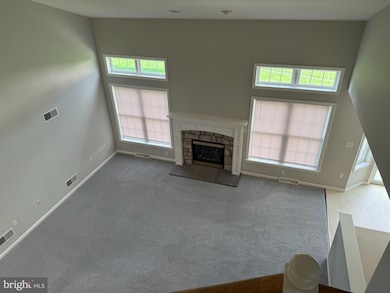271 Red Haven Rd Palmyra, PA 17078
Highlights
- Traditional Floor Plan
- Traditional Architecture
- 1 Fireplace
- Palmyra Area Senior High School Rated 9+
- Cathedral Ceiling
- No HOA
About This Home
Nice single-family home in the Palmyra Area School District. This 2400sf home offers 4 bedrooms, 2 1/2 baths, a 2 car garage with opener, a 1st floor Primary Bedroom suite, kitchen with SS appliances & Corian counter tops, 2 story living room with a gas FP, formal dining room, 1st floor laundry room, 1st floor family room/den, flat back yard and a full unfinished basement. NO PETS.
The property has been painter from top to bottom and the carpets have been replaced
Listing Agent
Berkshire Hathaway HomeServices Homesale Realty License #RS221613L Listed on: 05/27/2025

Home Details
Home Type
- Single Family
Est. Annual Taxes
- $7,015
Year Built
- Built in 2000
Lot Details
- 0.26 Acre Lot
- Property is in good condition
- Property is zoned RISIDENTIAL
Parking
- 2 Car Attached Garage
- Front Facing Garage
Home Design
- Traditional Architecture
- Batts Insulation
- Architectural Shingle Roof
- Stone Siding
- Vinyl Siding
- Stick Built Home
- CPVC or PVC Pipes
Interior Spaces
- Property has 2 Levels
- Traditional Floor Plan
- Cathedral Ceiling
- Ceiling Fan
- Recessed Lighting
- 1 Fireplace
- Entrance Foyer
- Family Room
- Living Room
- Formal Dining Room
Kitchen
- Breakfast Area or Nook
- Eat-In Kitchen
- Gas Oven or Range
- Self-Cleaning Oven
- Built-In Microwave
- Dishwasher
- Stainless Steel Appliances
- Upgraded Countertops
Flooring
- Carpet
- Ceramic Tile
- Vinyl
Bedrooms and Bathrooms
- En-Suite Primary Bedroom
- En-Suite Bathroom
- Walk-In Closet
Laundry
- Laundry Room
- Laundry on main level
- Dryer
- Washer
Unfinished Basement
- Basement Fills Entire Space Under The House
- Sump Pump
Accessible Home Design
- Doors are 32 inches wide or more
Utilities
- Forced Air Heating and Cooling System
- 200+ Amp Service
- Natural Gas Water Heater
- Phone Available
- Cable TV Available
Listing and Financial Details
- Residential Lease
- Security Deposit $2,750
- Tenant pays for all utilities
- No Smoking Allowed
- 12-Month Min and 36-Month Max Lease Term
- Available 6/1/25
- Assessor Parcel Number 16-2291015-361494-0000
Community Details
Overview
- No Home Owners Association
- Orchard Hill Estates Subdivision
Pet Policy
- No Pets Allowed
Map
Source: Bright MLS
MLS Number: PALN2020712
APN: 16-2291015-361494-0000
- 87 Bartlett Cir
- 75 Cortland Crossing
- 81 Cortland Crossing
- 809 N Forge Rd
- 701 N Grant St
- 934 N Lincoln St Unit 8-04
- 914 N Lincoln St
- Sloane II Plan at Melrose
- Sedona Plan at Melrose
- Ashton Plan at Melrose
- 914 Lincoln St
- 918 N Lincoln St
- 910 N Lincoln St Unit 2-01
- 918 N Lincoln St Unit 4-02
- 529 N Lincoln St
- 140 N Prince St
- 528 N Railroad St
- 0 N Railroad St
- 222 N Lincoln St
- 133 W Spruce St
- 503 N Chestnut St Unit 501 N Chestnut St 2nd fl
- 322 E Main St
- 322 E Main St
- 235 E Maple St Unit 2
- 47 E Cherry St Unit C
- 1428 E Chocolate Ave
- 222 Hemlock Ct
- 802 Cambridge Ct
- 902 Cambridge Ct
- 1002 Cambridge Ct
- 1111 Cambridge Ct
- 2002 Wexford Rd
- 5 Carousel Cir
- 112 Lynmar Ave
- 550 Mount Pleasant Rd
- 232 Millard Dr
- 145 Beech Tree Ct
- 149 Beech Tree Ct
- 141 Beech Tree Ct
- 151 Beech Tree Ct
