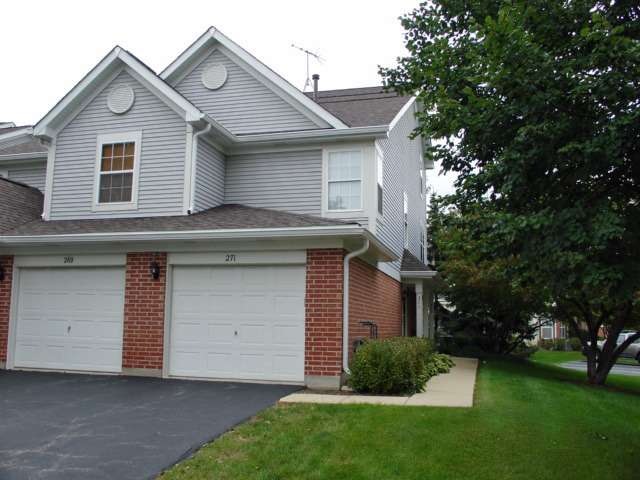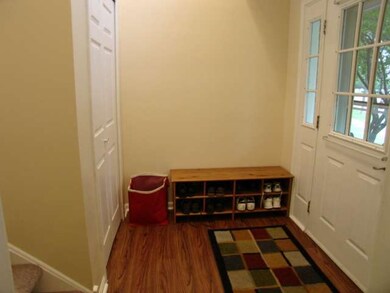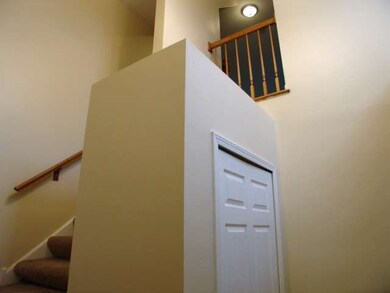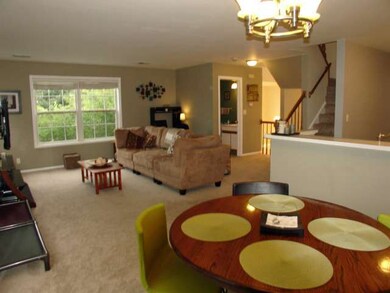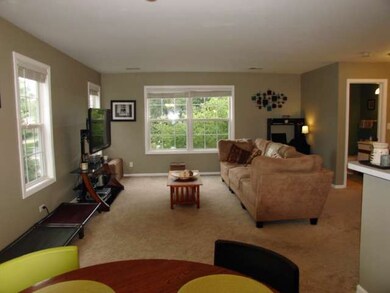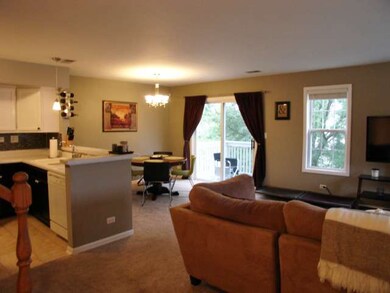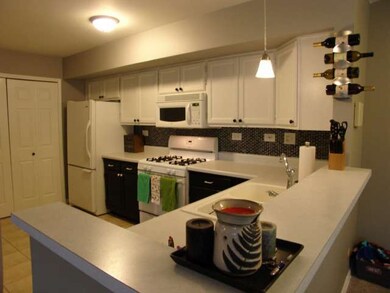
271 Regal Ct Unit 15326 Roselle, IL 60172
Highlights
- Deck
- End Unit
- Attached Garage
- Lake Park High School Rated A
- Walk-In Pantry
- 4-minute walk to Odlum Park
About This Home
As of July 2024Picky? Come on over! Stunning end unit impeccably decorated and get ready to fall in love with the updated black and white kitchen! Desirable layout has two bedroom suites, each with a full private bath and master has cathedral ceiling. Newer flooring, newer appliances, new central air installed last year plus association just installed new roofs. Cul-de-sac location with extra guest parking tops off this package.
Last Agent to Sell the Property
Keller Williams Success Realty License #475129166 Listed on: 09/15/2014

Property Details
Home Type
- Condominium
Est. Annual Taxes
- $5,198
Year Built
- 1994
Lot Details
- End Unit
- East or West Exposure
HOA Fees
- $188 per month
Parking
- Attached Garage
- Garage Transmitter
- Garage Door Opener
- Driveway
- Parking Included in Price
Home Design
- Brick Exterior Construction
- Slab Foundation
- Asphalt Shingled Roof
Kitchen
- Breakfast Bar
- Walk-In Pantry
- Oven or Range
- Microwave
- Dishwasher
Laundry
- Dryer
- Washer
Utilities
- Forced Air Heating and Cooling System
- Heating System Uses Gas
- Lake Michigan Water
- Cable TV Available
Additional Features
- Primary Bathroom is a Full Bathroom
- Deck
Community Details
- Pets Allowed
Listing and Financial Details
- Homeowner Tax Exemptions
Ownership History
Purchase Details
Home Financials for this Owner
Home Financials are based on the most recent Mortgage that was taken out on this home.Purchase Details
Home Financials for this Owner
Home Financials are based on the most recent Mortgage that was taken out on this home.Purchase Details
Home Financials for this Owner
Home Financials are based on the most recent Mortgage that was taken out on this home.Purchase Details
Home Financials for this Owner
Home Financials are based on the most recent Mortgage that was taken out on this home.Purchase Details
Home Financials for this Owner
Home Financials are based on the most recent Mortgage that was taken out on this home.Purchase Details
Purchase Details
Home Financials for this Owner
Home Financials are based on the most recent Mortgage that was taken out on this home.Purchase Details
Home Financials for this Owner
Home Financials are based on the most recent Mortgage that was taken out on this home.Purchase Details
Home Financials for this Owner
Home Financials are based on the most recent Mortgage that was taken out on this home.Similar Home in Roselle, IL
Home Values in the Area
Average Home Value in this Area
Purchase History
| Date | Type | Sale Price | Title Company |
|---|---|---|---|
| Warranty Deed | $300,000 | Saturn Title | |
| Warranty Deed | $214,000 | Precision Title | |
| Warranty Deed | $180,000 | Citywide Title Corporation | |
| Warranty Deed | $161,000 | First American Title | |
| Special Warranty Deed | $159,000 | First American Title | |
| Sheriffs Deed | $149,164 | None Available | |
| Warranty Deed | $155,000 | -- | |
| Interfamily Deed Transfer | -- | -- | |
| Trustee Deed | $124,500 | -- |
Mortgage History
| Date | Status | Loan Amount | Loan Type |
|---|---|---|---|
| Open | $240,000 | New Conventional | |
| Previous Owner | $189,000 | New Conventional | |
| Previous Owner | $100,000 | New Conventional | |
| Previous Owner | $7,500 | Stand Alone Second | |
| Previous Owner | $152,855 | New Conventional | |
| Previous Owner | $151,808 | FHA | |
| Previous Owner | $156,120 | FHA | |
| Previous Owner | $52,500 | Credit Line Revolving | |
| Previous Owner | $145,000 | Unknown | |
| Previous Owner | $147,250 | Purchase Money Mortgage | |
| Previous Owner | $114,079 | FHA | |
| Previous Owner | $119,900 | FHA |
Property History
| Date | Event | Price | Change | Sq Ft Price |
|---|---|---|---|---|
| 07/22/2024 07/22/24 | Sold | $300,000 | +11.1% | $220 / Sq Ft |
| 07/08/2024 07/08/24 | Pending | -- | -- | -- |
| 07/04/2024 07/04/24 | For Sale | $270,000 | +26.2% | $198 / Sq Ft |
| 07/23/2021 07/23/21 | Sold | $214,000 | -0.9% | $157 / Sq Ft |
| 06/12/2021 06/12/21 | Pending | -- | -- | -- |
| 06/01/2021 06/01/21 | For Sale | $216,000 | +34.2% | $159 / Sq Ft |
| 11/04/2014 11/04/14 | Sold | $160,900 | -2.4% | $118 / Sq Ft |
| 09/24/2014 09/24/14 | Pending | -- | -- | -- |
| 09/15/2014 09/15/14 | For Sale | $164,900 | -- | $121 / Sq Ft |
Tax History Compared to Growth
Tax History
| Year | Tax Paid | Tax Assessment Tax Assessment Total Assessment is a certain percentage of the fair market value that is determined by local assessors to be the total taxable value of land and additions on the property. | Land | Improvement |
|---|---|---|---|---|
| 2024 | $5,198 | $77,070 | $12,455 | $64,615 |
| 2023 | $4,792 | $70,480 | $11,390 | $59,090 |
| 2022 | $4,709 | $67,280 | $11,110 | $56,170 |
| 2021 | $4,554 | $64,730 | $10,560 | $54,170 |
| 2020 | $4,572 | $63,150 | $10,300 | $52,850 |
| 2019 | $4,424 | $60,690 | $9,900 | $50,790 |
| 2018 | $4,492 | $60,000 | $12,480 | $47,520 |
| 2017 | $4,276 | $55,610 | $11,570 | $44,040 |
| 2016 | $4,095 | $51,470 | $10,710 | $40,760 |
| 2015 | $4,027 | $48,030 | $9,990 | $38,040 |
| 2014 | $3,821 | $45,570 | $9,990 | $35,580 |
| 2013 | $3,795 | $47,130 | $10,330 | $36,800 |
Agents Affiliated with this Home
-

Seller's Agent in 2024
Beata Nowak
Exit Realty Redefined
(773) 805-1110
8 in this area
130 Total Sales
-

Buyer's Agent in 2024
Dominic Irpino
IRPINO Real Estate, Inc.
(773) 965-1871
1 in this area
260 Total Sales
-

Seller's Agent in 2021
Sarah Leonard
Legacy Properties, A Sarah Leonard Company, LLC
(224) 239-3966
23 in this area
2,777 Total Sales
-

Seller's Agent in 2014
Tammy Mrotek
Keller Williams Success Realty
(847) 561-2798
67 Total Sales
-

Buyer's Agent in 2014
June Kim
Legacy Properties, A Sarah Leonard Company, LLC
(224) 522-1106
1 in this area
143 Total Sales
Map
Source: Midwest Real Estate Data (MRED)
MLS Number: MRD08732338
APN: 02-05-219-108
- 221 Norfolk Ct Unit 4
- 250 Ashbury Ln E Unit 250
- 316 Timberleaf Cir
- 153 Sussex Ct Unit 13643
- 145 Avalon Ct Unit 13063
- 200 Rodenburg Rd
- 1100 Singleton Dr
- 795 Hunter Dr
- 1665 Commodore Ct Unit 6
- 125 Leawood Dr
- 1926 Grove Ave Unit 34B192
- 446 Northampton Ln
- 1460 Fairlane Dr Unit 119
- 739 Crest Ave
- 1622 Orchard Ave Unit 26B162
- 738 Crest Ave
- 1301 Fairlane Dr
- 569 Westminster Cir
- 1257 Downing St
- 865 W Bryn Mawr Ave
