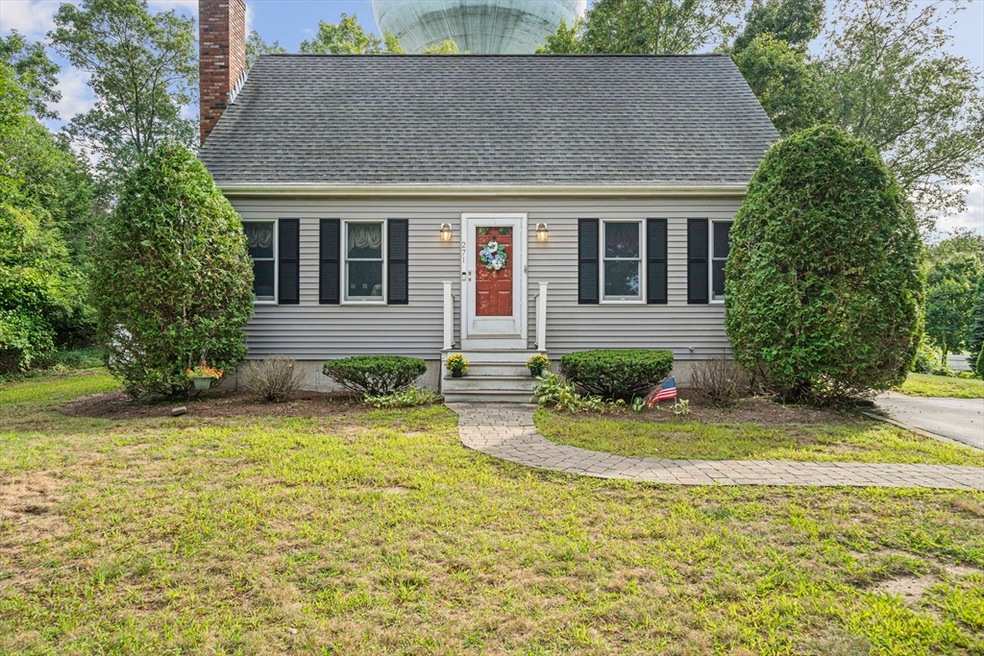
271 Roosevelt Rd Weymouth, MA 02188
Weymouth Landing NeighborhoodEstimated payment $4,211/month
Highlights
- Very Popular Property
- Golf Course Community
- Cape Cod Architecture
- Marina
- Medical Services
- Covered Deck
About This Home
Lovingly cared for by the same family for over 40 years, this charming Cape is located in desirable President’s Hill, on a tranquil, tree-lined street. One of the home’s greatest advantages is the peace of mind that comes with its many recent updates, including a whole-house generator (2 yrs), central air (4 yrs), heating system (5 yrs) & roof (5 yrs). The main level offers a formal living room with wood-burning fireplace, eat-in kitchen, dining room, 1/2 bath, & family room with a French door leading to a composite deck with retractable awning. Hardwood floors & abundant natural light fill every room. Upstairs features a spacious main bedroom with double closets & hardwood floors, two additional bedrooms, & a full bath. The backyard offers a patio, lawn, & wooded feel, perfect for entertaining or relaxing. Convenient to the T, bus routes, major highways, & Weymouth Landing’s shops & dining, A rare opportunity to own a timeless home in one of the area’s most sought-after neighborhoods.
Open House Schedule
-
Saturday, August 30, 202511:00 am to 1:00 pm8/30/2025 11:00:00 AM +00:008/30/2025 1:00:00 PM +00:00Add to Calendar
-
Sunday, August 31, 202511:00 am to 1:00 pm8/31/2025 11:00:00 AM +00:008/31/2025 1:00:00 PM +00:00Add to Calendar
Home Details
Home Type
- Single Family
Est. Annual Taxes
- $6,717
Year Built
- Built in 1985
Lot Details
- 0.35 Acre Lot
- Near Conservation Area
- Property is zoned R-5
Home Design
- Cape Cod Architecture
- Frame Construction
- Shingle Roof
- Concrete Perimeter Foundation
Interior Spaces
- 1,428 Sq Ft Home
- Ceiling Fan
- Light Fixtures
- Insulated Windows
- French Doors
- Living Room with Fireplace
- Storm Doors
Kitchen
- Range
- Microwave
- Dishwasher
- Solid Surface Countertops
Flooring
- Wood
- Wall to Wall Carpet
- Vinyl
Bedrooms and Bathrooms
- 3 Bedrooms
- Primary bedroom located on second floor
- Dual Closets
- Bathtub with Shower
Laundry
- Dryer
- Washer
Basement
- Basement Fills Entire Space Under The House
- Laundry in Basement
Parking
- 3 Car Parking Spaces
- Driveway
- Paved Parking
- Open Parking
- Off-Street Parking
Outdoor Features
- Covered Deck
- Covered Patio or Porch
Location
- Property is near public transit
- Property is near schools
Utilities
- Central Air
- Heating System Uses Oil
- Baseboard Heating
- Generator Hookup
- Power Generator
- Water Heater
Listing and Financial Details
- Assessor Parcel Number M:17 B:221 L:026,273304
Community Details
Overview
- No Home Owners Association
Amenities
- Medical Services
- Shops
- Coin Laundry
Recreation
- Marina
- Golf Course Community
- Park
- Jogging Path
Map
Home Values in the Area
Average Home Value in this Area
Tax History
| Year | Tax Paid | Tax Assessment Tax Assessment Total Assessment is a certain percentage of the fair market value that is determined by local assessors to be the total taxable value of land and additions on the property. | Land | Improvement |
|---|---|---|---|---|
| 2025 | $6,717 | $665,000 | $258,200 | $406,800 |
| 2024 | $6,506 | $633,500 | $245,900 | $387,600 |
| 2023 | $6,132 | $586,800 | $227,700 | $359,100 |
| 2022 | $5,968 | $520,800 | $210,900 | $309,900 |
| 2021 | $5,328 | $453,800 | $210,900 | $242,900 |
| 2020 | $5,055 | $424,100 | $210,900 | $213,200 |
| 2019 | $4,932 | $406,900 | $202,700 | $204,200 |
| 2018 | $4,911 | $392,900 | $201,100 | $191,800 |
| 2017 | $4,796 | $374,400 | $191,600 | $182,800 |
| 2016 | $4,593 | $358,800 | $184,200 | $174,600 |
| 2015 | $4,454 | $345,300 | $184,200 | $161,100 |
| 2014 | $4,184 | $314,600 | $171,400 | $143,200 |
Property History
| Date | Event | Price | Change | Sq Ft Price |
|---|---|---|---|---|
| 08/26/2025 08/26/25 | For Sale | $670,000 | -- | $469 / Sq Ft |
Mortgage History
| Date | Status | Loan Amount | Loan Type |
|---|---|---|---|
| Closed | $100,000 | No Value Available | |
| Closed | $122,467 | No Value Available | |
| Closed | $158,000 | No Value Available | |
| Closed | $160,000 | No Value Available | |
| Closed | $36,500 | No Value Available | |
| Closed | $129,850 | No Value Available |
Similar Homes in the area
Source: MLS Property Information Network (MLS PIN)
MLS Number: 73422169
APN: WEYM-000017-000221-000026
- 455 Essex St
- 40 School House Rd Unit 4
- 100 Harding Ave
- 4 Sutton St
- 412 Broad St
- 693 Commercial St
- 64 Webb St
- 70 Biscayne Ave
- 9 Vine St Unit 1
- 32 Vine St
- 19 Vine St Unit 4
- 30 Gretchens Way
- 70 Vine St
- 110 Chard St
- 7 Mount Vernon Rd E
- 17 Worster Terrace
- 23-25 Lindbergh Ave
- 33 Argyle Rd
- 16 Lindbergh Ave
- 189 East St
- 215 Jaffrey St Unit 1
- 125 Broad St
- 174 Washington St
- 94 Gordon Rd
- 21 Common St Unit 1
- 143 Washington St
- 586 Broad St Unit 1
- 22 Washington St
- 25 Commercial St
- 16 Brookside Rd Unit 6
- 28 Greenwood Ave
- One Avalon Dr
- 30 Fairmount Ave Unit 1
- 46 Madison St Unit 1
- 1127 Commercial St Unit 1127
- 79 Shaw
- 159 Lake St Unit 1
- 384 Front St Unit 1
- 141 Commercial St Unit 9
- 139 Commercial St






