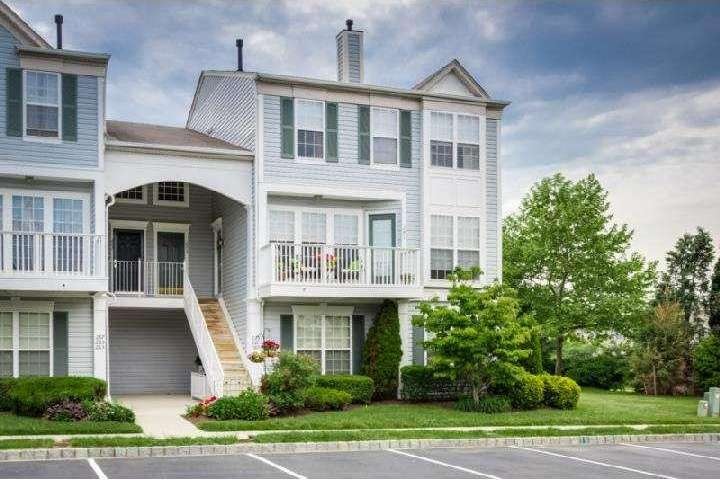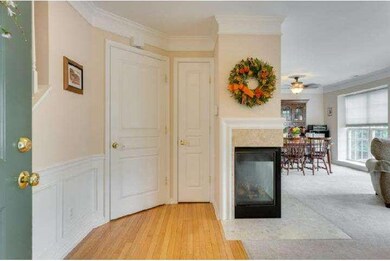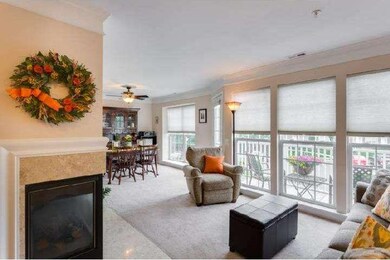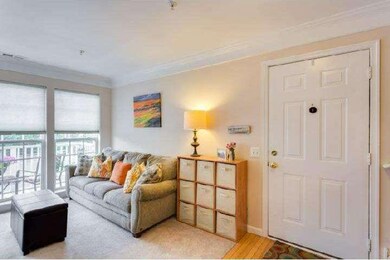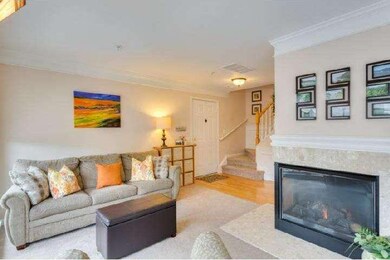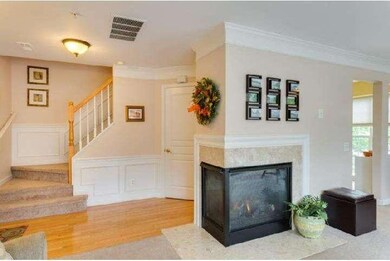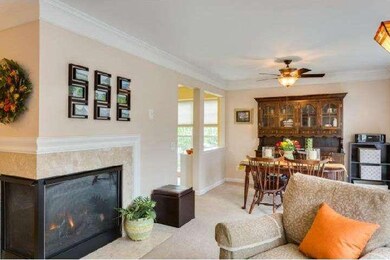
271 Rosebay Ct Unit 271 Delran, NJ 08075
Highlights
- Colonial Architecture
- Deck
- Wood Flooring
- Clubhouse
- Cathedral Ceiling
- Tennis Courts
About This Home
As of May 2019This is the one you have been waiting for! This impeccably maintained Hampton model is a true stand out. Boasting a location second to none, this home is bathed in natural light. The end location offers an extra, floor to ceiling window in the kitchen that offers a view of open space, as well as added privacy. The neutral and freshly painted d cor is enhanced by an upgraded molding package, custom window treatments, hardwood foyer, and newer upgraded carpeting though out. The expansive living and dining room w/gas fireplace affords plenty of room in which to entertain. Vaulted ceilings in the two bedrooms add to the airy feeling, while the oversized closets are sure to be appreciated. A full appliance package and a one year home warranty are offered. Simply put, this is the best condo for the market in Summerhill. Welcome home!
Last Agent to Sell the Property
BHHS Fox & Roach-Mt Laurel License #228460 Listed on: 05/28/2014

Last Buyer's Agent
Joe Marotta
Century 21 Rauh & Johns
Townhouse Details
Home Type
- Townhome
Est. Annual Taxes
- $4,519
Year Built
- Built in 1999
Lot Details
- Sprinkler System
- Property is in good condition
HOA Fees
- $160 Monthly HOA Fees
Parking
- Assigned Parking
Home Design
- Colonial Architecture
- Contemporary Architecture
- Slab Foundation
- Vinyl Siding
Interior Spaces
- 1,031 Sq Ft Home
- Property has 2 Levels
- Cathedral Ceiling
- Ceiling Fan
- Marble Fireplace
- Gas Fireplace
- Bay Window
- Living Room
- Dining Room
- Attic Fan
- Laundry on upper level
Kitchen
- Eat-In Kitchen
- Self-Cleaning Oven
- Dishwasher
- Disposal
Flooring
- Wood
- Wall to Wall Carpet
- Tile or Brick
- Vinyl
Bedrooms and Bathrooms
- 2 Bedrooms
- En-Suite Primary Bedroom
- 1.5 Bathrooms
Eco-Friendly Details
- Energy-Efficient Appliances
- Energy-Efficient Windows
Outdoor Features
- Balcony
- Deck
- Exterior Lighting
Schools
- Millbridge Elementary School
- Delran Middle School
- Delran High School
Utilities
- Forced Air Heating and Cooling System
- Heating System Uses Gas
- Underground Utilities
- 100 Amp Service
- Natural Gas Water Heater
- Cable TV Available
Listing and Financial Details
- Tax Lot 00001-C0271
- Assessor Parcel Number 10-00118 21-00001-C0271
Community Details
Overview
- Association fees include common area maintenance, exterior building maintenance, lawn maintenance, snow removal, trash, insurance
- Built by PULTE
- Summerhill Subdivision, The Hampton Floorplan
Amenities
- Clubhouse
Recreation
- Tennis Courts
- Community Playground
Similar Homes in the area
Home Values in the Area
Average Home Value in this Area
Property History
| Date | Event | Price | Change | Sq Ft Price |
|---|---|---|---|---|
| 05/30/2019 05/30/19 | Sold | $109,900 | 0.0% | $107 / Sq Ft |
| 04/29/2019 04/29/19 | Pending | -- | -- | -- |
| 04/22/2019 04/22/19 | For Sale | $109,900 | -24.2% | $107 / Sq Ft |
| 10/30/2014 10/30/14 | Sold | $145,000 | -5.8% | $141 / Sq Ft |
| 08/28/2014 08/28/14 | Pending | -- | -- | -- |
| 06/16/2014 06/16/14 | Price Changed | $154,000 | -3.1% | $149 / Sq Ft |
| 05/28/2014 05/28/14 | For Sale | $159,000 | -- | $154 / Sq Ft |
Tax History Compared to Growth
Agents Affiliated with this Home
-

Seller's Agent in 2019
GERARD MCMANUS
Keller Williams Realty - Washington Township
(856) 373-3537
264 Total Sales
-

Seller's Agent in 2014
Andrew Kanicki
BHHS Fox & Roach
(609) 760-7385
41 Total Sales
-
J
Buyer's Agent in 2014
Joe Marotta
Century 21 - Rauh & Johns
Map
Source: Bright MLS
MLS Number: 1002947546
APN: 10 00118-0021-00001-0000-C0271
- 269 Rosebay Ct Unit 269
- 1 Firethorn Ln
- 146 Rosebay Ct
- 84 Foxglove Dr Unit 84
- 85 Foxglove Dr Unit 85
- 83 Foxglove Dr Unit CO83
- 23 Lilyberry Place
- 21 Foxglove Dr Unit CO21
- 11 Woodrush Ct
- 1 Winterberry Place
- 34 Millers Run
- 48 Millers Run
- 102 Springcress Dr
- 24 Springcress Dr
- 304 Hidden Acres Ln
- 10 Grande Blvd
- 225 Hawthorne Way Unit 225
- 237 Hidden Acres Ln
- 233 Hidden Acres Ln
- 751 Garwood Rd
