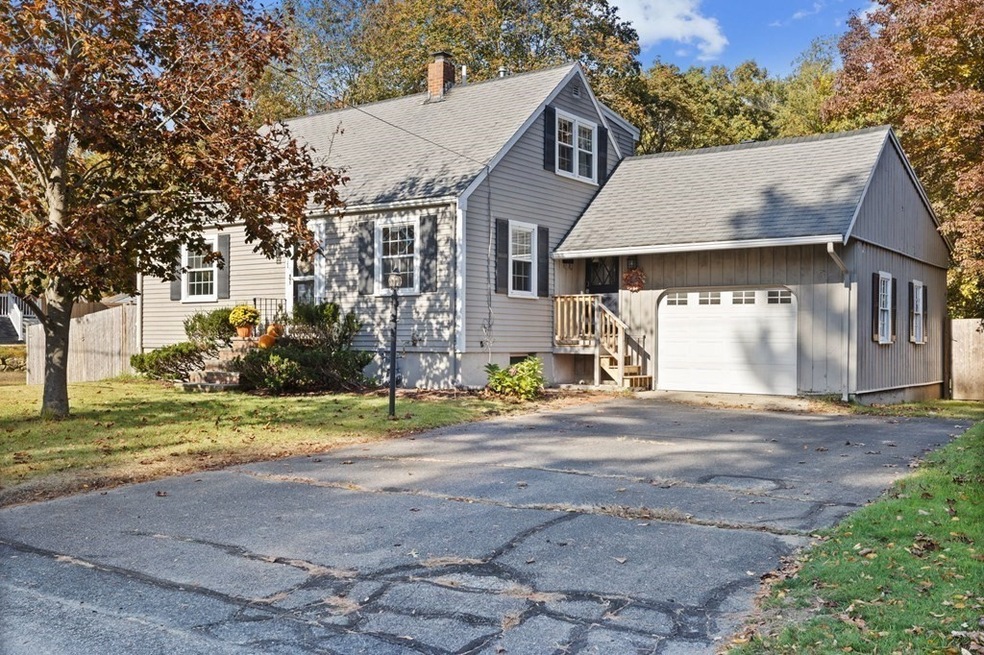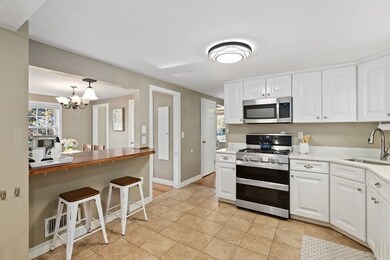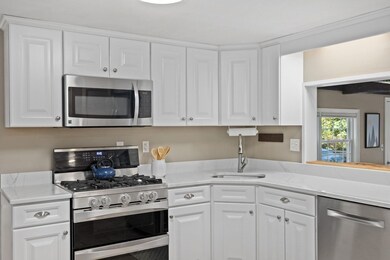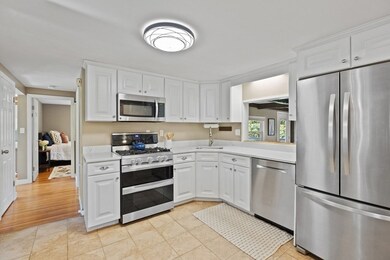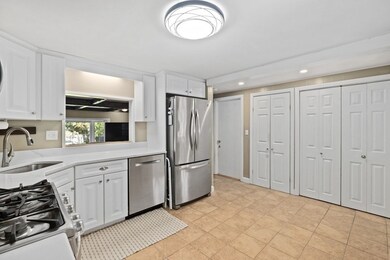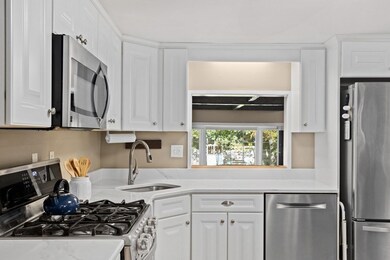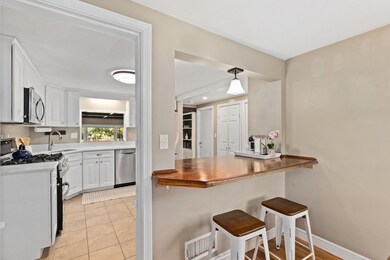
271 Thicket St South Weymouth, MA 02190
About This Home
As of December 2023Welcome home! This meticulously maintained & beautifully updated 3BR, 2BA Cape w/ attached garage has it all. The convenience of a 1st floor bedroom adds versatility for guests, home office, or as a primary bedroom for those who prefer one-level living. The main level boasts a spacious & inviting family room drenched in natural light w/ a prominent wood burning fireplace & access to the large deck. Updated kitchen w/ breakfast bar flows into both dining and family room. Main floor also includes a warm & relaxing living room and updated 1st floor full bath. 2 add’l bedrooms on 2nd floor, including primary w/ walk-in closet and 2nd large bedroom abutting the newly renovated, stunning 2nd floor full bath including that includes laundry. A finished bonus room in lower level plus fenced in backyard oasis w/ storage shed and gate leading to scenic walking trails. The perfect blend for outdoor enthusiasts and a cozy retreat for all! +Central air! Convenient to commuter rail, shopping & more!
Last Agent to Sell the Property
Melissa McNamara
William Raveis R.E. & Home Services Listed on: 10/26/2023

Home Details
Home Type
Single Family
Est. Annual Taxes
$6,170
Year Built
1955
Lot Details
0
Parking
1
Listing Details
- Property Type: Residential
- Property Sub Type: Single Family Residence
- Architectural Style: Cape
- Year Built: 1955
- Buyer Agency: 2.5
- Transaction Broker: 2.5
- Year Built Details: Actual
- SUB AGENCY OFFERED: No
- Year Round: Yes
- Compensation Based On: Gross/Full Sale Price
- ResoPropertyType: Residential
- Special Features: None
Interior Features
- Flooring: Wood, Tile, Carpet, Flooring - Wall to Wall Carpet
- Interior Amenities: Bonus Room
- Fireplace Features: Family Room
- Fireplace YN: Yes
- Fireplaces: 1
- Appliances: Range,Dishwasher,Disposal,Microwave,Refrigerator, Utility Connections for Gas Range, Utility Connections for Gas Dryer
- Total Bedrooms: 3
- Room Bedroom2 Level: Main,First
- Room Bedroom2 Features: Closet, Flooring - Hardwood
- Room Bedroom2 Area: 132
- Room Bedroom3 Features: Closet, Flooring - Wall to Wall Carpet, Recessed Lighting
- Room Bedroom3 Area: 162
- Room Bedroom3 Level: Second
- Full Bathrooms: 2
- Total Bathrooms: 2
- Main Level Bedrooms: 1
- Total Bathrooms: 2
- Room Master Bedroom Features: Walk-In Closet(s), Flooring - Wall to Wall Carpet, Recessed Lighting
- Room Master Bedroom Level: Second
- Room Master Bedroom Area: 252
- Master Bathroom Features: No
- Bathroom 1 Area: 64
- Bathroom 1 Features: Bathroom - Full, Bathroom - With Tub & Shower, Closet, Flooring - Stone/Ceramic Tile, Countertops - Stone/Granite/Solid, Lighting - Overhead
- Bathroom 1 Level: First
- Bathroom 2 Level: Second
- Bathroom 2 Area: 72
- Bathroom 2 Features: Bathroom - Full, Bathroom - Tiled With Shower Stall, Closet, Closet/Cabinets - Custom Built, Flooring - Stone/Ceramic Tile, Countertops - Stone/Granite/Solid, Countertops - Upgraded, Dryer Hookup - Gas, Recessed Lighting, Washer Hookup
- Room Dining Room Features: Closet, Flooring - Hardwood
- Room Dining Room Level: First
- Room Dining Room Area: 108
- Room Family Room Level: First
- Room Family Room Features: Beamed Ceilings, Flooring - Hardwood, Window(s) - Bay/Bow/Box, Deck - Exterior, Exterior Access, Sunken
- Room Family Room Area: 240
- Room Kitchen Level: First
- Room Kitchen Features: Closet, Flooring - Stone/Ceramic Tile, Dining Area, Countertops - Stone/Granite/Solid, Breakfast Bar / Nook, Stainless Steel Appliances, Gas Stove, Lighting - Overhead
- Room Kitchen Area: 252
- Laundry Features: Second Floor, Washer Hookup
- Room Living Room Level: First
- Room Living Room Area: 132
- Room Living Room Features: Flooring - Hardwood
- Basement: Full, Partially Finished, Interior Entry
- Living Area: 1817
- Spa YN: No
- Window Features: Insulated Windows
- MAIN LO: M59500
- LIST PRICE PER Sq Ft: 340.67
- PRICE PER Sq Ft: 357.73
- MAIN SO: AN2314
- Insulation: Full
Exterior Features
- Exterior Features: Deck, Rain Gutters, Storage, Fenced Yard
- Construction Materials: Frame
- Fencing: Fenced
- Foundation Details: Concrete Perimeter
- Home Warranty YN: No
- Patio And Porch Features: Deck
- Road Frontage Type: Public
- Roof: Shingle, Rubber
- Waterfront Features: Beach Front, Ocean, River
- Waterfront YN: No
- Waterview Flag: No
Garage/Parking
- Garage Spaces: 1
- Attached Garage YN: Yes
- Carport Y N: No
- Covered Parking Spaces: 1
- Garage YN: Yes
- Open Parking YN: Yes
- Parking Features: Attached, Garage Door Opener, Paved Drive, Off Street, Paved
- Total Parking Spaces: 4
Utilities
- Sewer: Public Sewer
- Utilities: for Gas Range, for Gas Dryer, Washer Hookup
- Cooling: Central Air
- Heating: Forced Air, Oil
- Cooling Y N: Yes
- Electric: Circuit Breakers
- Heating YN: Yes
- Water Source: Public
- HEAT ZONES: 1
- COOLING ZONES: 1
Condo/Co-op/Association
- Association YN: No
- Community Features: Public Transportation, Shopping, Pool, Tennis Court(s), Park, Walk/Jog Trails, Golf, Medical Facility, Laundromat, Bike Path, Conservation Area, Highway Access, House of Worship, Public School, T-Station
- Senior Community YN: No
Lot Info
- Parcel Number: M:64 B:634 L:018,286654
- Zoning: M-2
- Farm Land Area Units: Square Feet
- Lot Features: Wooded
- Lot Size Acres: 0.26
- Lot Size Area: 0.26
- Lot Size Sq Ft: 11250
- Lot Size Units: Acres
- Property Attached YN: No
- PAGE: 0
- ResoLotSizeUnits: Acres
Tax Info
- Tax Year: 2023
- Tax Annual Amount: 5638
- Tax Book Number: 0
Multi Family
- Basement Included Sq Ft: Yes
Ownership History
Purchase Details
Home Financials for this Owner
Home Financials are based on the most recent Mortgage that was taken out on this home.Purchase Details
Home Financials for this Owner
Home Financials are based on the most recent Mortgage that was taken out on this home.Similar Homes in South Weymouth, MA
Home Values in the Area
Average Home Value in this Area
Purchase History
| Date | Type | Sale Price | Title Company |
|---|---|---|---|
| Land Court Massachusetts | $340,000 | -- | |
| Land Court Massachusetts | $340,000 | -- | |
| Land Court Massachusetts | $207,500 | -- |
Mortgage History
| Date | Status | Loan Amount | Loan Type |
|---|---|---|---|
| Open | $275,000 | Purchase Money Mortgage | |
| Closed | $316,000 | Stand Alone Refi Refinance Of Original Loan | |
| Closed | $50,000 | Credit Line Revolving | |
| Closed | $282,000 | Stand Alone Refi Refinance Of Original Loan | |
| Closed | $283,000 | Stand Alone Refi Refinance Of Original Loan | |
| Closed | $304,000 | No Value Available | |
| Closed | $50,000 | No Value Available | |
| Closed | $272,000 | Purchase Money Mortgage | |
| Previous Owner | $197,100 | Purchase Money Mortgage | |
| Closed | $0 | No Value Available |
Property History
| Date | Event | Price | Change | Sq Ft Price |
|---|---|---|---|---|
| 12/01/2023 12/01/23 | Sold | $650,000 | +5.0% | $358 / Sq Ft |
| 10/29/2023 10/29/23 | Pending | -- | -- | -- |
| 10/26/2023 10/26/23 | For Sale | $619,000 | +74.4% | $341 / Sq Ft |
| 10/09/2015 10/09/15 | Sold | $355,000 | 0.0% | $257 / Sq Ft |
| 09/23/2015 09/23/15 | Pending | -- | -- | -- |
| 08/16/2015 08/16/15 | Off Market | $355,000 | -- | -- |
| 08/13/2015 08/13/15 | For Sale | $364,900 | +4.0% | $264 / Sq Ft |
| 07/28/2014 07/28/14 | Sold | $351,000 | 0.0% | $254 / Sq Ft |
| 07/09/2014 07/09/14 | Pending | -- | -- | -- |
| 05/22/2014 05/22/14 | Off Market | $351,000 | -- | -- |
| 05/19/2014 05/19/14 | For Sale | $349,900 | -- | $253 / Sq Ft |
Tax History Compared to Growth
Tax History
| Year | Tax Paid | Tax Assessment Tax Assessment Total Assessment is a certain percentage of the fair market value that is determined by local assessors to be the total taxable value of land and additions on the property. | Land | Improvement |
|---|---|---|---|---|
| 2025 | $6,170 | $610,900 | $207,900 | $403,000 |
| 2024 | $5,981 | $582,400 | $198,000 | $384,400 |
| 2023 | $5,638 | $539,500 | $183,400 | $356,100 |
| 2022 | $5,526 | $482,200 | $169,800 | $312,400 |
| 2021 | $5,096 | $434,100 | $169,800 | $264,300 |
| 2020 | $4,845 | $406,500 | $169,800 | $236,700 |
| 2019 | $4,458 | $367,800 | $163,200 | $204,600 |
| 2018 | $4,349 | $347,900 | $155,500 | $192,400 |
| 2017 | $4,230 | $330,200 | $148,100 | $182,100 |
| 2016 | $4,096 | $320,000 | $142,400 | $177,600 |
| 2015 | $3,563 | $276,200 | $128,200 | $148,000 |
| 2014 | $3,547 | $266,700 | $132,500 | $134,200 |
Agents Affiliated with this Home
-
M
Seller's Agent in 2023
Melissa McNamara
William Raveis R.E. & Home Services
-

Buyer's Agent in 2023
Kevin Struzziero
Lamacchia Realty, Inc.
(781) 718-0785
3 in this area
49 Total Sales
-
R
Seller's Agent in 2015
Richard Cahill
Conway - Quincy
-
B
Buyer's Agent in 2015
Barbara Dzengelewski
Coldwell Banker Realty - Milton
(617) 417-7784
8 Total Sales
-

Seller's Agent in 2014
Alysa O'hara
Coldwell Banker Realty - Norwell - Hanover Regional Office
(781) 249-6336
8 in this area
69 Total Sales
-

Buyer's Agent in 2014
Michael Molisse
William Raveis R.E. & Home Services
(781) 331-3900
72 in this area
211 Total Sales
Map
Source: MLS Property Information Network (MLS PIN)
MLS Number: 73174334
APN: WEYM-000064-000634-000018
- 44 Old Forge Rd
- 1641 Main St
- 6 Robert Post Rd
- 32 Thicket St
- 619 Pond St
- 278 Sycamore St
- 1 Edgar d Bascomb Rd
- 184 Stonehaven Dr
- 74 Checkerberry Rd
- 110 Trotter Rd Unit 407
- 90 Trotter Rd Unit 309
- 110 Trotter Rd Unit 104
- 136 Bernard Cir
- 130 Trotter Rd Unit 309
- 96 Summit Rd
- 22 Kingswood Dr Unit 6F
- 18 Kingswood Dr Unit E8
- 147 Oak St
- 165 Oak St
- 188 Oak St
