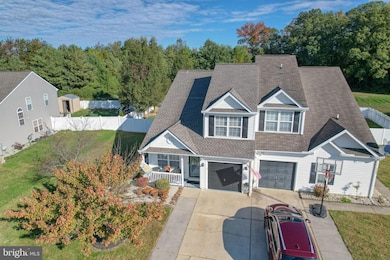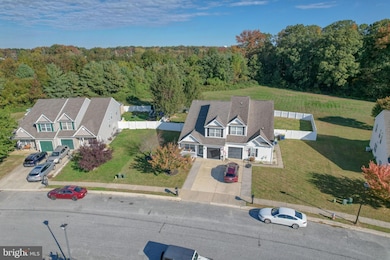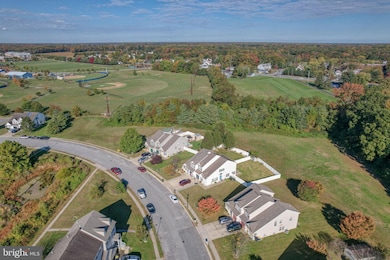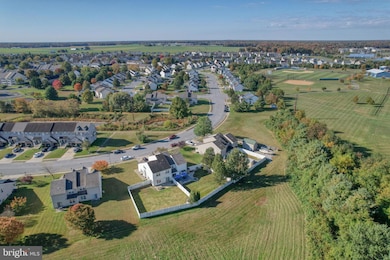Estimated payment $1,778/month
Highlights
- Contemporary Architecture
- Community Pool
- Living Room
- Partially Wooded Lot
- 1 Car Direct Access Garage
- Level Entry For Accessibility
About This Home
Impeccably Maintained Home with the “Wow” Factor You’ve Been Waiting For Step inside this beautifully maintained 3-bedroom, 2.5-bath home offering nearly 1,800 square feet of inviting, light filled living space — and prepare to fall in love. From the moment you enter, the soaring two-story living room makes a stunning impression, featuring a graceful staircase and an open, airy feel that sets the tone for the rest of the home. The cozy living room features a fireplace, dining area, and a fabulous kitchen that is all open creating the perfect blend of comfort and functionality. The well-designed kitchen offers plenty of cabinetry and natural flow, ideal for both everyday living and entertaining. Upstairs, you’ll find three generous bedrooms including a primary suite with a private bath and walk-in closet. The wide hallway provides extra space — perfect for a small desk or reading nook — adding to the home’s versatility and charm. Step outside to your own private retreat: a large, fully fenced yard backing to open space where nothing will ever be built...... ideal for morning coffee or evening gatherings on the expansive patio, surrounded by privacy and nature. With a freshly painted interior, new roof, one-car garage, and a home that’s been lovingly cared for, this property truly stands out for its quality, comfort, and unmistakable “wow” factor. This home is literally close to everything - schools, shopping, restaurants, the ballpark - you name it, it's right here! Convenience meets comfort in one perfect location. A remarkable home in impeccable condition — you will fall in love the moment you walk through the door.
Listing Agent
(302) 632-0675 lferris60@gmail.com Iron Valley Real Estate at The Beach Listed on: 10/30/2025

Townhouse Details
Home Type
- Townhome
Est. Annual Taxes
- $1,565
Year Built
- Built in 2004
Lot Details
- 7,316 Sq Ft Lot
- Partially Wooded Lot
- Front Yard
- Property is in excellent condition
HOA Fees
- $25 Monthly HOA Fees
Parking
- 1 Car Direct Access Garage
- 2 Driveway Spaces
- Front Facing Garage
- On-Street Parking
Home Design
- Semi-Detached or Twin Home
- Contemporary Architecture
- Slab Foundation
- Architectural Shingle Roof
- Vinyl Siding
- Stick Built Home
Interior Spaces
- 1,800 Sq Ft Home
- Property has 2 Levels
- Self Contained Fireplace Unit Or Insert
- Fireplace Mantel
- Gas Fireplace
- Family Room
- Living Room
- Dining Room
- Laundry on main level
Bedrooms and Bathrooms
- 3 Bedrooms
Accessible Home Design
- Level Entry For Accessibility
Schools
- Central Middle School
- Dover High School
Utilities
- Forced Air Heating and Cooling System
- 200+ Amp Service
- Natural Gas Water Heater
- Municipal Trash
Listing and Financial Details
- Tax Lot 3600-000
- Assessor Parcel Number ED-05-07609-02-3600-000
Community Details
Overview
- Village Of Westove Subdivision
Recreation
- Community Pool
Pet Policy
- Dogs and Cats Allowed
Map
Home Values in the Area
Average Home Value in this Area
Tax History
| Year | Tax Paid | Tax Assessment Tax Assessment Total Assessment is a certain percentage of the fair market value that is determined by local assessors to be the total taxable value of land and additions on the property. | Land | Improvement |
|---|---|---|---|---|
| 2025 | $999 | $264,100 | $73,800 | $190,300 |
| 2024 | $999 | $264,100 | $73,800 | $190,300 |
| 2023 | $1,121 | $38,100 | $4,400 | $33,700 |
| 2022 | $1,084 | $38,100 | $4,400 | $33,700 |
| 2021 | $1,044 | $38,100 | $4,400 | $33,700 |
| 2020 | $1,009 | $38,100 | $4,400 | $33,700 |
| 2019 | $954 | $38,100 | $4,400 | $33,700 |
| 2018 | $871 | $38,100 | $4,400 | $33,700 |
| 2017 | $872 | $38,800 | $0 | $0 |
| 2016 | $875 | $38,800 | $0 | $0 |
| 2015 | $874 | $38,800 | $0 | $0 |
| 2014 | $876 | $38,800 | $0 | $0 |
Property History
| Date | Event | Price | List to Sale | Price per Sq Ft |
|---|---|---|---|---|
| 10/30/2025 10/30/25 | For Sale | $308,900 | -- | $172 / Sq Ft |
Purchase History
| Date | Type | Sale Price | Title Company |
|---|---|---|---|
| Deed | -- | None Available |
Mortgage History
| Date | Status | Loan Amount | Loan Type |
|---|---|---|---|
| Previous Owner | $132,406 | FHA |
Source: Bright MLS
MLS Number: DEKT2042104
APN: 2-05-07609-02-3600-000
- 347 Northdown Dr
- 38 Heatherfield Way
- 259 E Sheldrake Cir
- 101 Trafalgar Dr
- 105 Matthew Ct
- 226 Northdown Dr
- 5505 Hazlettville Rd
- 356 Tribbitt St
- 115 Fox Hall Dr
- 219 N Caroline Place
- 311 Stonebrook Place
- 7 Shinnecock Rd
- 4 Dover Hall
- 26 Winged Foot Ct
- 42 Scioto Ct
- 133 Meetinghouse Ln
- 751 Bicentennial Blvd
- 1353 Wyoming Mill Rd
- 115 Carnoustie Rd
- 11 S Turnberry Dr
- 70 Greenway Square
- 97 Par Haven Dr Unit J23
- 102 N Caroline Place Unit 203
- 1300 S Farmview Dr
- 105 Katrina Way
- 101 N Caroline Place
- 340 Tribbitt
- 1622 Forrest Ave
- 312 Cold Spring Place
- 4 Grand Hall
- 100 Isabelle Island
- 39 S Turnberry Dr
- 201 Doveview Dr
- 6 Valhalla Ct
- 90 Village Dr
- 816 Lincoln St
- 1051 College Rd
- 415 Ann Moore St
- 629 Ruth Way
- 541 Ruth Way






