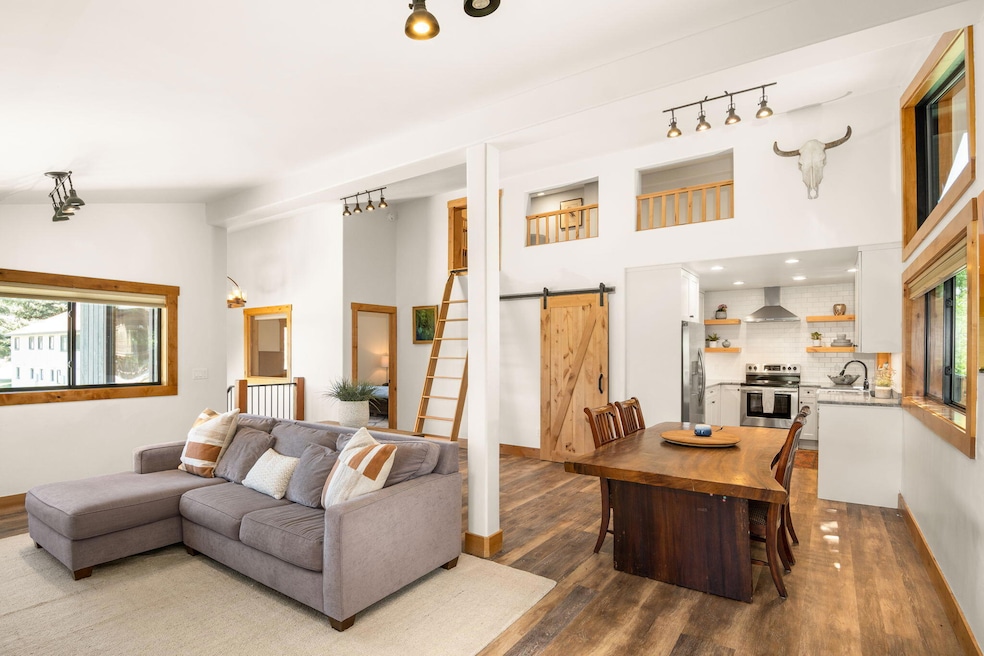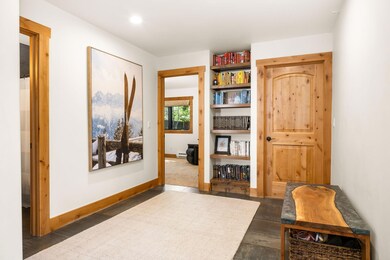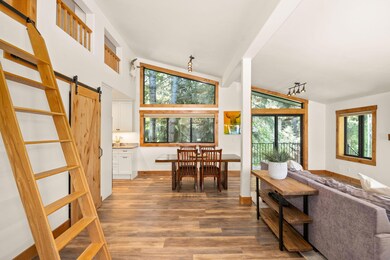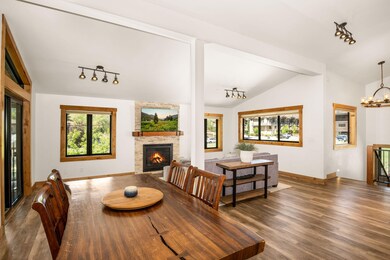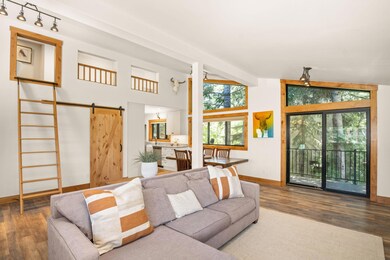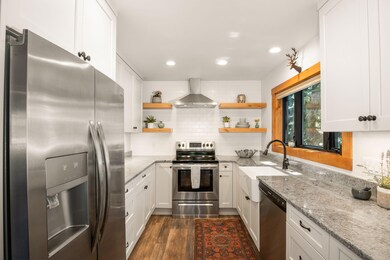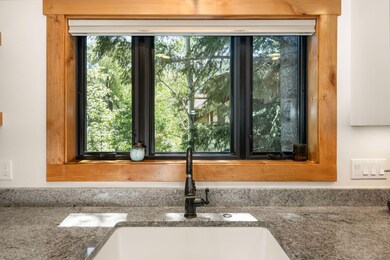271 W 1st St Unit 1 Ketchum, ID 83340
Estimated payment $9,020/month
Total Views
5,483
3
Beds
3
Baths
1,698
Sq Ft
$986
Price per Sq Ft
Highlights
- Deck
- Property is near a park
- Loft
- Contemporary Architecture
- Engineered Wood Flooring
- 4-minute walk to Ketchum Forest Park
About This Home
Sunny, stylish, and just 4 blocks from downtown Ketchum! This beautifully remodeled 3BD/3BA townhome offers a rare, fully fenced and landscaped yard, attached garage, and no HOA dues. Enjoy close proximity to schools, parks, River Run lifts, and the bike path. Thoughtful updates throughout and added flex space make this a perfect full-time home or mountain getaway.
Home Details
Home Type
- Single Family
Est. Annual Taxes
- $3,033
Year Built
- Built in 1979
Lot Details
- 2,482 Sq Ft Lot
- Fenced
- Water-Smart Landscaping
- Drought Tolerant Landscaping
- Property is zoned K/T
Home Design
- Contemporary Architecture
- Composition Roof
- Wood Siding
- Stucco Exterior
- Stick Built Home
Interior Spaces
- 1,698 Sq Ft Home
- 2-Story Property
- High Ceiling
- Gas Fireplace
- Window Treatments
- Entrance Foyer
- Great Room
- Dining Area
- Home Office
- Loft
- Engineered Wood Flooring
- Crawl Space
- Property Views
Kitchen
- Electric Oven
- Range Hood
- Ice Maker
- Dishwasher
- Disposal
Bedrooms and Bathrooms
- 3 Bedrooms
- Walk-In Closet
- 3 Bathrooms
Laundry
- Laundry Room
- Dryer
- Washer
Parking
- Attached Garage
- Insulated Garage
- Parking Available
- Driveway with Pavers
- Paver Block
Outdoor Features
- Balcony
- Deck
- Patio
Location
- Property is near a park
Utilities
- Heating System Uses Propane
- Electric Baseboard Heater
- Electric Water Heater
- Cable TV Available
Listing and Financial Details
- Assessor Parcel Number RPK02820000010
Community Details
Overview
- Ketchum Townsite Subdivision
Recreation
- Park
Map
Create a Home Valuation Report for This Property
The Home Valuation Report is an in-depth analysis detailing your home's value as well as a comparison with similar homes in the area
Home Values in the Area
Average Home Value in this Area
Tax History
| Year | Tax Paid | Tax Assessment Tax Assessment Total Assessment is a certain percentage of the fair market value that is determined by local assessors to be the total taxable value of land and additions on the property. | Land | Improvement |
|---|---|---|---|---|
| 2024 | $3,033 | $888,748 | $500,000 | $388,748 |
| 2023 | $3,033 | $763,748 | $0 | $0 |
| 2022 | $2,998 | $763,748 | $0 | $0 |
| 2021 | $2,072 | $422,306 | $0 | $0 |
| 2020 | $1,980 | $338,839 | $0 | $0 |
| 2019 | $2,185 | $338,839 | $0 | $0 |
| 2018 | $2,099 | $311,611 | $0 | $0 |
| 2017 | $2,169 | $311,611 | $0 | $0 |
| 2016 | $2,802 | $399,611 | $0 | $0 |
| 2013 | -- | $265,949 | $0 | $0 |
Source: Public Records
Property History
| Date | Event | Price | List to Sale | Price per Sq Ft |
|---|---|---|---|---|
| 09/02/2025 09/02/25 | Price Changed | $1,675,000 | -4.3% | $986 / Sq Ft |
| 07/30/2025 07/30/25 | Price Changed | $1,750,000 | -4.1% | $1,031 / Sq Ft |
| 06/03/2025 06/03/25 | For Sale | $1,825,000 | -- | $1,075 / Sq Ft |
Source: Sun Valley Board of REALTORS®
Purchase History
| Date | Type | Sale Price | Title Company |
|---|---|---|---|
| Interfamily Deed Transfer | -- | Blaine County Title | |
| Warranty Deed | -- | Amerititle Ketchum | |
| Warranty Deed | -- | -- |
Source: Public Records
Mortgage History
| Date | Status | Loan Amount | Loan Type |
|---|---|---|---|
| Open | $330,800 | New Conventional | |
| Closed | $356,000 | Adjustable Rate Mortgage/ARM | |
| Previous Owner | $400,000 | New Conventional |
Source: Public Records
Source: Sun Valley Board of REALTORS®
MLS Number: 25-333195
APN: RPK0282-000-0010
Nearby Homes
- 211 N 1st Ave Unit 5
- 280 S 3rd Ave Unit 24
- 271 Second Ave Unit F
- 340 River St W Unit 111
- 100 4th St W Unit 203
- 220 Bird Dr Unit D
- 220 Bird Dr Unit A
- 220 Bird Dr Unit C
- 220 Bird Dr Unit B
- 221 N Washington Unit 5
- 311 Andora Ln Unit 116
- 110 Lodge Ln
- 305 Andora Ln Unit 143
- 300 W 6th St Unit B
- 151 S Main St Unit 409
- 351 S 2nd Ave Unit 506
- 351 S 2nd Ave Unit 506/506A
- 351 S 2nd Ave Unit 711
- 740 Crossbuck Ln
- 720 Crossbuck Ln
