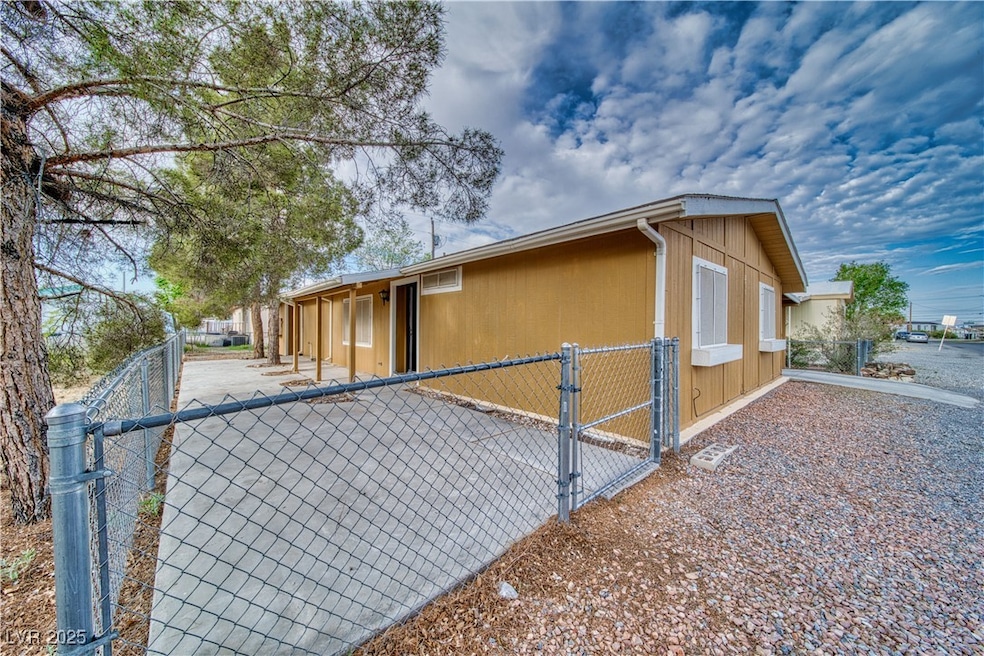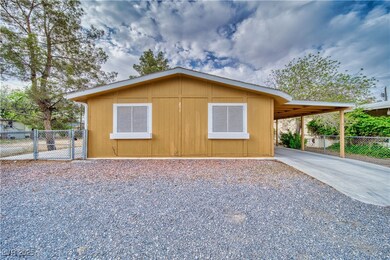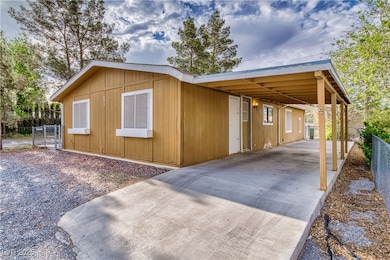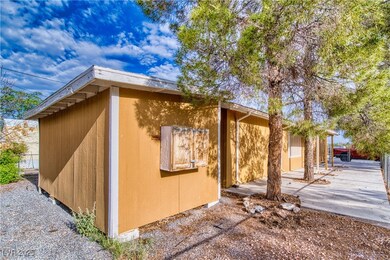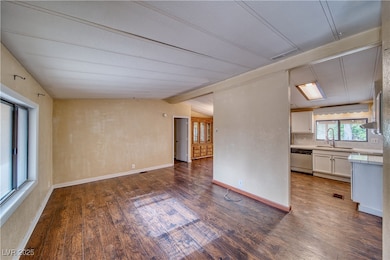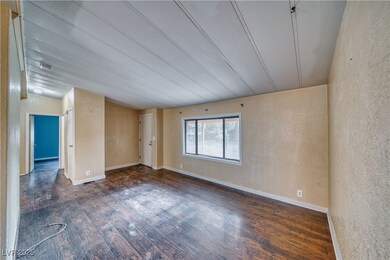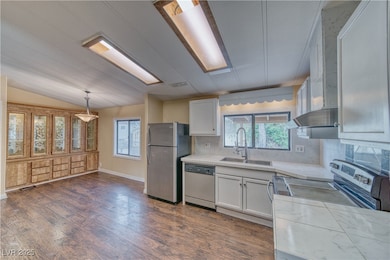271 W Comstock Cir N Pahrump, NV 89048
Estimated payment $967/month
Highlights
- Community Pool
- Covered Patio or Porch
- Solar Screens
- Community Basketball Court
- Tandem Parking
- Park
About This Home
REDUCED PRICE! MANY UPGRADES! Welcome to this Charming Manufactured Home located in the Heart of Pahrump’s Comstock Park Community! This Beautifully Maintained Manufactured Home sits on a Permanent Foundation Offering 3 bedrooms/13⁄4 baths, providing Comfort in a Peaceful Serene Neighborhood Setting. Step inside through the front door and feel the Warmth and Character right from the start. The Interior Features a Spacious Open floor Plan with a Breakfast Nook Off the Kitchen Area. Modern Stainless Steel Appliances and Tile Countertops in the Kitchen make it Stylish as it is Practical. In addition to the Interior Features, this Home just had a "BRAND NEW AC/HVAC SYSTEM" INSTALLED on 4/23/2025. Exterior features also include Solar Screens on all Windows and an Oversized Fully Fenced Front Porch Perfect for Morning Coffee or Evening Relaxation as well as a 2-Car Tandem Carport that ensures Ample Parking. The backyard also has plenty of space for Gardening or Grilling with an Oversized Shed.
Listing Agent
Lisa Bond Real Estate LLC Brokerage Phone: (702) 883-5360 License #S.0047282 Listed on: 07/02/2025
Property Details
Home Type
- Manufactured Home
Est. Annual Taxes
- $580
Year Built
- Built in 1984
Lot Details
- 3,920 Sq Ft Lot
- North Facing Home
- Property is Fully Fenced
- Chain Link Fence
- Desert Landscape
HOA Fees
- $30 Monthly HOA Fees
Home Design
- Shingle Roof
- Composition Roof
Interior Spaces
- 1,125 Sq Ft Home
- 1-Story Property
- Window Treatments
- Solar Screens
Kitchen
- Electric Range
- Dishwasher
- Disposal
Flooring
- Linoleum
- Laminate
- Tile
- Vinyl
Bedrooms and Bathrooms
- 3 Bedrooms
Laundry
- Laundry Room
- Electric Dryer Hookup
Parking
- 2 Attached Carport Spaces
- Tandem Parking
- Guest Parking
Accessible Home Design
- Grab Bars
- Handicap Accessible
Outdoor Features
- Covered Patio or Porch
- Shed
Schools
- Johnson Elementary School
- Rosemary Clarke Middle School
- Pahrump Valley High School
Mobile Home
- Mobile Home is 23 x 48 Feet
Utilities
- Central Heating and Cooling System
- Wall Furnace
- Electric Water Heater
Community Details
Overview
- Association fees include recreation facilities
- Comstock Park Association, Phone Number (775) 990-4190
- Calvada Valley U8a Subdivision
- The community has rules related to covenants, conditions, and restrictions
Recreation
- Community Basketball Court
- Community Pool
- Park
Map
Home Values in the Area
Average Home Value in this Area
Property History
| Date | Event | Price | List to Sale | Price per Sq Ft |
|---|---|---|---|---|
| 08/09/2025 08/09/25 | Price Changed | $167,500 | -6.3% | $149 / Sq Ft |
| 07/03/2025 07/03/25 | For Sale | $178,800 | -- | $159 / Sq Ft |
Source: Las Vegas REALTORS®
MLS Number: 2697909
- 300 Copper Flats Dr
- 230 Copper Flats Dr
- 231 Copper Flats Dr
- 261 Duck Creek Rd
- 270 W Comstock Cir
- 261 Ellendale St
- 220 Ferndell St
- 261 Ferndell St
- 1250 SW Comstock Cir
- 291 Greenwater St
- 91 Wilderness Way
- 70 Zapata
- 60 Wilderness Way
- 60 Vegas Valley Dr
- 80 Russell Rd
- 70 Russell Rd
- 221 Ivy Ln
- 31 Vegas Valley Dr
- 1061 S Comstock Cir E
- 301 Jobella Ln
- 1521 Old Ave W Unit 1
- 1111 Sixshooter Ave Unit 2B
- 1390 Ogallala St Unit 3
- 1370 Ogallala St Unit 2
- 1444 S Star Unit 2
- 1400 Star Rd Unit 2
- 1441 Star Rd Unit 3
- 1111 Hardy Ln Unit B - Back
- 640 E Alabama St Unit 3
- 600 San Lorenzo St Unit A
- 620 San Lorenzo St Unit 4
- 921 First St Unit 3
- 2341 Yakima Ave
- 960 Lone Pine Rd
- 1201 Daytona St
- 1741 Galaxy St Unit B
- 1700 Sycamore Ave Unit B
- 1700 Sycamore Ave Unit A
- 1229 Bourbon St
- 1250 Bourbon St Unit 1
