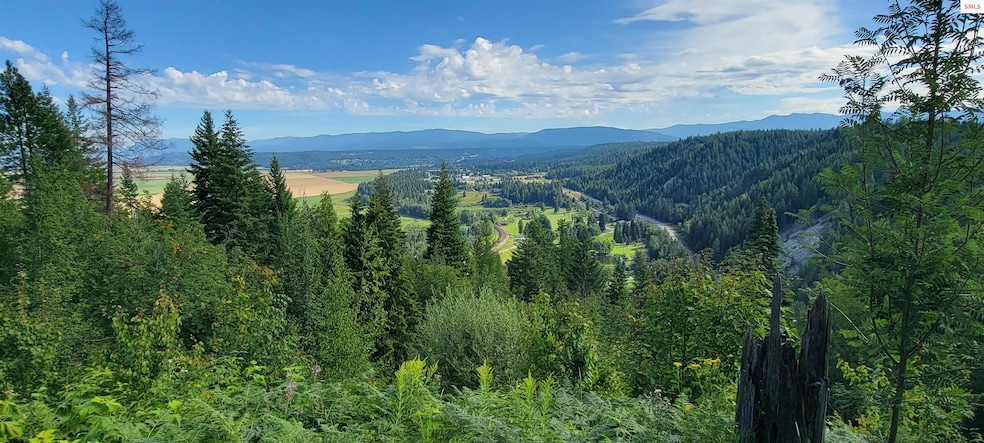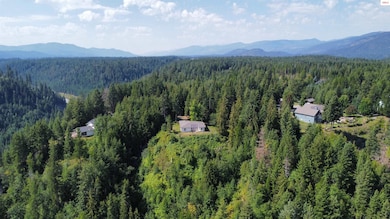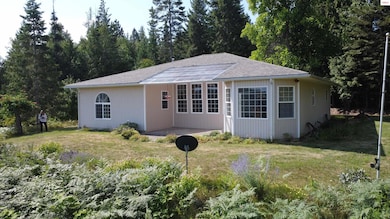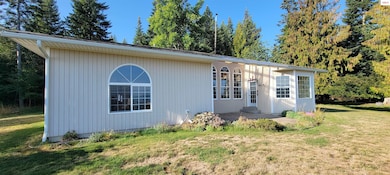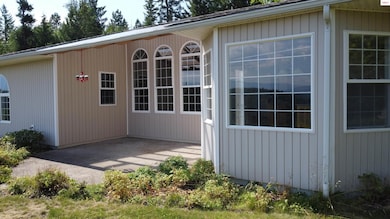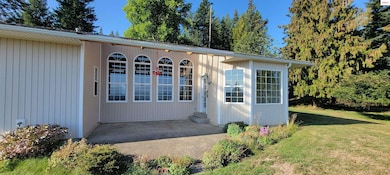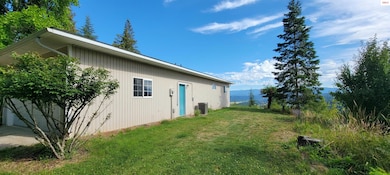271 Windswept Ct Naples, ID 83847
Estimated payment $3,533/month
Highlights
- Primary Bedroom Suite
- Mature Trees
- Vaulted Ceiling
- Panoramic View
- Contemporary Architecture
- Hydromassage or Jetted Bathtub
About This Home
Welcome to a Windswept Haven-a serene retreat nestled on the ridge above the south end of the Kootenai Valley. Custom-built in 1998 for its original owner upon their retirement, this cherished home has been lovingly maintained and thoughtfully upgraded over the years. It’s the first time this property has ever been offered for sale. This spacious 3-bedroom, 2.5-bath residence offers approximately 1700 sq. ft. of finished, comfortable living space, complemented by breathtaking views of Bonners Ferry and the Kootenai Valley. Inside, you’ll find brand-new carpeting, fresh interior paint, and a cozy gas fireplace that anchors the main living area. The open-concept kitchen and dining space are perfect for entertaining, while expansive windows flood the home with natural light and showcase the stunning scenery. Downstairs, a full basement offers endless potential-whether you envision a home gym, media room, guest suite, or all three. Recent upgrades include a new roof, new natural gas furnace, and new heat pump with air conditioning, ensuring comfort and efficiency year-round. Outside, enjoy 3.24 acres of privacy, a two-car attached garage, and a detached 1,040 sq. ft. shop ideal for hobbies and storage. A fire hydrant located right at the driveway adds a layer of safety and may even reduce insurance costs. Located just south of Bonners Ferry, this property combines rural tranquility with easy access to town amenities. Whether you're seeking a full-time residence or a peaceful getaway, Windswept Court delivers.
Home Details
Home Type
- Single Family
Est. Annual Taxes
- $2,007
Year Built
- Built in 1998
Lot Details
- 3.24 Acre Lot
- Property fronts a private road
- Landscaped
- Corner Lot
- Level Lot
- Irregular Lot
- Mature Trees
- Wooded Lot
Property Views
- Panoramic
- Mountain
Home Design
- Contemporary Architecture
- Cottage
- Concrete Foundation
- Frame Construction
- Composition Roof
- Vinyl Siding
Interior Spaces
- 1-Story Property
- Vaulted Ceiling
- Ceiling Fan
- Raised Hearth
- Stone Fireplace
- Gas Fireplace
- Vinyl Clad Windows
- Dining Room
- Storage Room
- Utility Room
- Carpet
- Partially Finished Basement
- Basement Fills Entire Space Under The House
- Storm Doors
Kitchen
- Oven or Range
- Dishwasher
- Disposal
Bedrooms and Bathrooms
- 3 Bedrooms
- Primary Bedroom Suite
- 2 Bathrooms
- Hydromassage or Jetted Bathtub
- Garden Bath
Laundry
- Laundry Room
- Dryer
Parking
- 2 Car Attached Garage
- Off-Street Parking
Accessible Home Design
- Grab Bars
Outdoor Features
- Covered Patio or Porch
- Shop
Schools
- Naples Elementary School
- Boundary County Middle School
- Bonners Ferry High School
Utilities
- Forced Air Heating and Cooling System
- Furnace
- Heat Pump System
- Heating System Uses Natural Gas
- Electricity To Lot Line
- Gas Available
- Septic System
Community Details
- No Home Owners Association
Listing and Financial Details
- Assessor Parcel Number RP61N01E095501A
Map
Tax History
| Year | Tax Paid | Tax Assessment Tax Assessment Total Assessment is a certain percentage of the fair market value that is determined by local assessors to be the total taxable value of land and additions on the property. | Land | Improvement |
|---|---|---|---|---|
| 2025 | $1,896 | $573,100 | $249,870 | $323,230 |
| 2024 | $2,007 | $579,590 | $241,310 | $338,280 |
| 2023 | $1,849 | $596,520 | $228,510 | $368,010 |
| 2022 | $2,212 | $569,390 | $180,740 | $388,650 |
| 2021 | $1,768 | $334,000 | $112,530 | $221,470 |
| 2020 | $1,768 | $263,400 | $104,250 | $159,150 |
| 2019 | $1,643 | $235,370 | $76,220 | $159,150 |
| 2018 | $1,653 | $224,740 | $76,220 | $148,520 |
| 2017 | $1,621 | $217,710 | $76,220 | $141,490 |
| 2016 | $1,550 | $198,550 | $76,220 | $122,330 |
| 2015 | $1,544 | $76,220 | $76,220 | $0 |
| 2014 | $1,411 | $76,220 | $76,220 | $0 |
| 2013 | -- | $76,220 | $76,220 | $0 |
Property History
| Date | Event | Price | List to Sale | Price per Sq Ft |
|---|---|---|---|---|
| 07/29/2025 07/29/25 | For Sale | $650,000 | -- | $189 / Sq Ft |
Source: Selkirk Association of REALTORS®
MLS Number: 20252052
APN: 61N01E095501
- NNA Grand Adler
- 5898 Main St
- Lots 1,2,3 Lost Mile Rd
- Tract 2 Deep Creek Loop
- 1247 Lost Mile Rd
- 6308 McCall St Lot #6
- 6337 Mccall St
- 97 Leelah Ln
- 6885 Bauman St
- 6856 Selkirk St
- 6556 Tannenbaum Cir
- NKA Juniper Ln
- 6647 Alderson Ln
- 6670 Buchanan St
- 6655 Buchanan St
- NNA Diamond Rd
- 6873 Hillside Aly
- 6873 Hill Side Aly Unit AY
- 53396 U S Route 95
- Tract 2 Deep Creak Loop Rd
