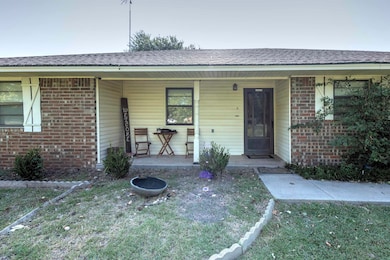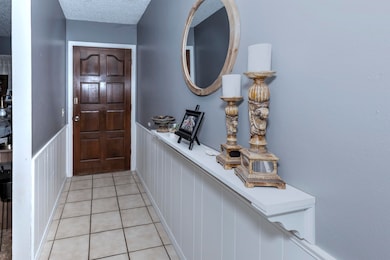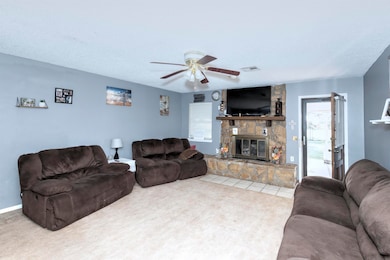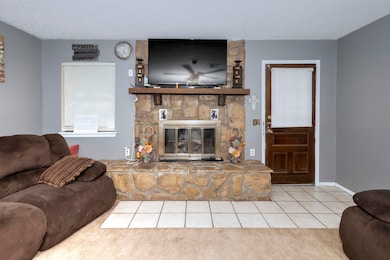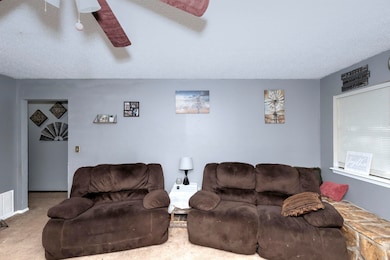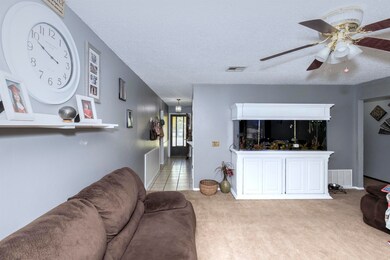2710 2710 S 27th St Duncan, OK 73533
Estimated payment $1,492/month
Highlights
- Barn or Stable
- Covered Patio or Porch
- Formal Dining Room
- Ranch Style House
- Workshop
- Fenced Yard
About This Home
Listed with Bryan Fisher REMAX of Duncan. Call Bryan at 580-251-1195. Country Living Just Minutes from Town – 2710 S 27th St, Duncan, OK 73533 Welcome to your own slice of Oklahoma paradise! This charming 3-bedroom, 2-bathroom home sits on a spacious 2.94-acre tract just outside the city limits, offering the perfect blend of peaceful country living with all the conveniences of town just minutes away. At 1,627 square feet, this well-laid-out home features a warm and inviting family room complete with a beautiful fireplace and cozy gas logs, perfect for relaxing evenings or entertaining guests. The kitchen and dining spaces offer great storage, functionality, and comfort, while the oversized two-car garage provides plenty of room for vehicles, tools, or hobbies. Step outside and discover what makes this property truly special: A metal horse barn with concrete floors and a lean-to, ideal for your horses or projects- Cross fencing in place for livestock or gardening dreams- A private water well, giving you freedom and lower utility costs- Gorgeous, park-like grounds with mature trees and open space to roam- Located just outside city limits – enjoy the benefits of country living with fewer restrictions! Major updates include a newer HVAC system (installed in 2014) for peace of mind and year-round comfort. With a $5,000 flooring allowance offered with an acceptable offer, you can easily personalize the space to match your taste. Whether you're looking for your first home in the country, a small hobby farm, or simply a quiet escape near Duncan, this one checks all the boxes. Priced to sell – don't miss out on this opportunity! Offered at: $238,000 Call today to schedule your private showing – this one won't last long!
Home Details
Home Type
- Single Family
Lot Details
- 2.94 Acre Lot
- Fenced Yard
- Chain Link Fence
- Landscaped with Trees
- Property is in average condition
Home Design
- Ranch Style House
- Composition Roof
Interior Spaces
- 1,627 Sq Ft Home
- Entryway
- Family Room with Fireplace
- Formal Dining Room
- Workshop
- Inside Utility
Kitchen
- Breakfast Bar
- Electric Oven or Range
- Recirculated Exhaust Fan
- Dishwasher
Bedrooms and Bathrooms
- 3 Bedrooms
- In-Law or Guest Suite
- 2 Full Bathrooms
Parking
- Garage
- Garage Door Opener
Outdoor Features
- Covered Patio or Porch
- Storage Shed
- Outbuilding
Schools
- Comanche Elementary School
Horse Facilities and Amenities
- Barn or Stable
Utilities
- Cooling Available
- Central Heating
- Well
- Septic Tank
Map
Home Values in the Area
Average Home Value in this Area
Property History
| Date | Event | Price | List to Sale | Price per Sq Ft |
|---|---|---|---|---|
| 07/22/2025 07/22/25 | For Sale | $238,000 | -- | $146 / Sq Ft |
Source: Duncan Association of REALTORS®
MLS Number: 39443
- 625 Westview Rd
- 1223 S 42nd St
- 1114 1114 S 10th St
- 168466 9 Mile Rd
- 1109 W Stephens Ave
- 711 711 S 12th
- 4001 4001 Collinsworth Dr
- 0 W Stephens Ave
- 3889 Kensworth Dr
- 1309 W Pecan Ave
- 177025 N 2810 Rd
- 1007 S 8th St
- 177074 Stephens Dr
- 2110 W Main St
- 106 Emery Rd
- 0 S 2nd St
- 1407 1407 S King Place
- 176883 176883 N 2800 Rd
- 273787 E 1720 Rd
- 1812 W Walnut Ave
- 740 740 Westview Rd
- 419 S 27th St Unit 403
- 808 W Cypress Ave Unit 2
- 1304 W Walnut Ave
- 2010 W Holly Ave
- 1710 W Plato Rd
- 2342 2342 N 7th
- 4714 SE 47th St
- 4708 SE Sunnymeade Dr
- 315 SE Warwick Way
- 3501 E Gore Blvd
- 3502 E Gore Blvd
- 3011 E Gore Blvd
- 3712 NE Bradford St
- 622 SW Bishop Rd
- 717 SW Ranch Oak Blvd
- 805 SW Summit Ave Unit B
- 404 NW 3rd St Unit S
- 1205 SW Bishop Rd
- 410 NW Arlington Ave Unit B

