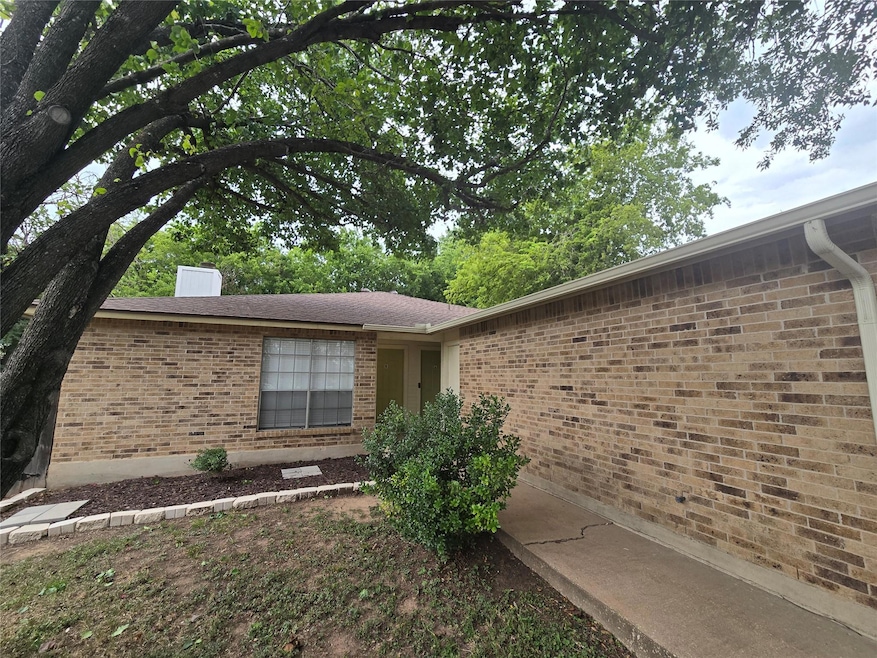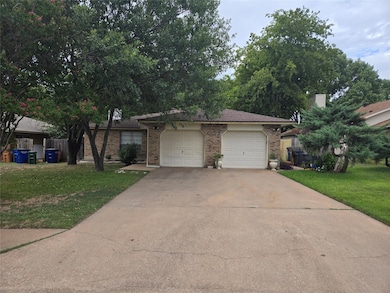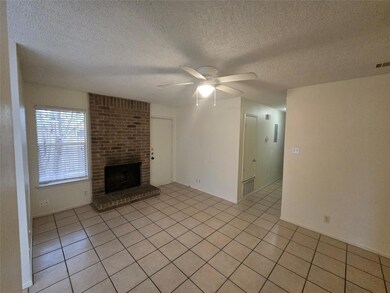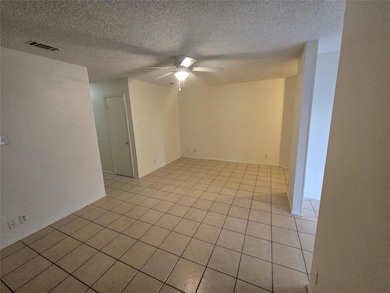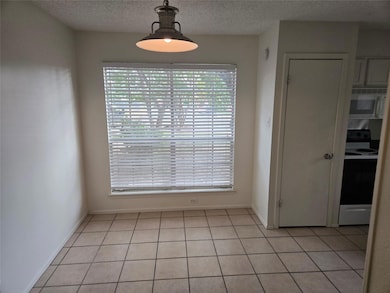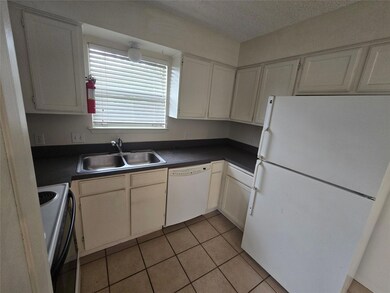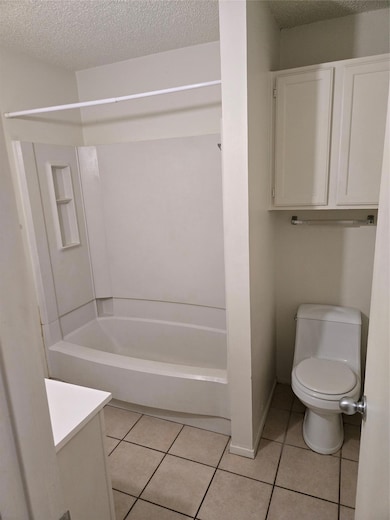2710 Aftonshire Way Unit B Austin, TX 78748
Cherry Creek NeighborhoodHighlights
- Wooded Lot
- 1 Car Attached Garage
- 1-Story Property
- No HOA
- Tile Flooring
- 2-minute walk to Greenbrier Park
About This Home
Great Tanglewood Forest location, near community swimming pool, parks, Southpark Meadows, HEB and more. Convenient to both 35 and Mopac and only 12 miles from downtown Austin.
This 2 bed, 2 bath unit features a cozy brick fireplace, separate laundry room with hookups, 1 car garage with automatic lift, and a fully private fenced yard with a covered area and uncovered deck platform. The primary bedroom features an attached en-suite, while the second full bath is in the hallway. Both bedrooms contain ample closet space. Cabinets throughout are white and all flooring is tile. Kitchen includes oven/stove combo, built in microwave, dishwasher, garbage disposal, and refrigerator. Outside, there are plenty of trees and shade. Exterior improvements are to be made imminently, including all new paint, siding and trim repairs, and new fencing. This unit has a brand new roof and AC unit. Long-term, quiet tenant next door.
To be eligible, applicants must have an income that is at least 3 times the rent, possess good credit, and have a positive rental history. Pets are welcome, subject to approval, with additional deposit. The deposit required is equivalent to one month's rent.
Applications chosen based on best qualification.
Listing Agent
Mission Real Estate Group Brokerage Phone: (210) 690-0050 License #0554437 Listed on: 07/03/2025
Property Details
Home Type
- Multi-Family
Est. Annual Taxes
- $11,764
Year Built
- Built in 1984
Lot Details
- Lot Dimensions are 65.00 x 120.00
- Southwest Facing Home
- Privacy Fence
- Fenced
- Wooded Lot
Parking
- 1 Car Attached Garage
Home Design
- Duplex
- Brick Exterior Construction
- Slab Foundation
- Frame Construction
- Composition Roof
Interior Spaces
- 2,110 Sq Ft Home
- 1-Story Property
- Living Room with Fireplace
- Tile Flooring
- Fire and Smoke Detector
Kitchen
- Electric Range
- Free-Standing Range
- Microwave
- Dishwasher
- Disposal
Bedrooms and Bathrooms
- 2 Main Level Bedrooms
- 2 Full Bathrooms
Schools
- Kocurek Elementary School
- Bailey Middle School
- Akins High School
Utilities
- Central Heating and Cooling System
Listing and Financial Details
- Security Deposit $1,450
- Tenant pays for all utilities
- 12 Month Lease Term
- $60 Application Fee
- Assessor Parcel Number 04282312060000
Community Details
Overview
- No Home Owners Association
- 2 Units
- Tanglewood Forest Sec 2 Phs Subdivision
Pet Policy
- Pet Deposit $500
- Dogs Allowed
- Breed Restrictions
Map
Source: Unlock MLS (Austin Board of REALTORS®)
MLS Number: 5600730
APN: 345069
- 2703 Holly Springs Ct
- 9710 Curlew Dr
- 9625 Sugar Hill Dr
- 2903 W Slaughter Ln
- 3016 Aftonshire Way
- 10007 Brantley Bend
- 9833 Briar Ridge Dr
- 2625 Gwendolyn Ln
- 10000 Gail Rd
- 2604 Alcott Ln Unit A & B
- 3011 Foxton Cove
- 9902 Willers Way
- 9401 Bernoulli Dr
- 9517 Linkmeadow Dr
- 9706 Woodshire Dr
- 3020 Jubilee Trail
- 2509 Riddle Rd
- 2901 Rochelle Dr
- 9913 Willers Way
- 9405 Ramblewood Dr
- 9806 Brasher Dr Unit B
- 9707 Nightjar Dr
- 2915 Aftonshire Way
- 9629 Sugar Hill Dr Unit A
- 9614 Nightjar Dr Unit A
- 2807 W Slaughter Ln Unit A
- 9802 Briar Ridge Dr
- 2900 Lagerway Cove
- 2905 W Slaughter Ln Unit A
- 2907 W Slaughter Ln Unit A
- 3001 W Slaughter Ln Unit A
- 2621 Garrettson Dr Unit A
- 2612 Gwendolyn Ln Unit B
- 2507 W Slaughter Ln Unit c
- 2615 Gwendolyn Ln Unit B
- 2505 W Slaughter Ln Unit B
- 2602 Alcott Ln Unit B
- 2618 Alcott Ln Unit B
- 2618 Alcott Ln Unit A
- 2501 W Slaughter Ln Unit A
