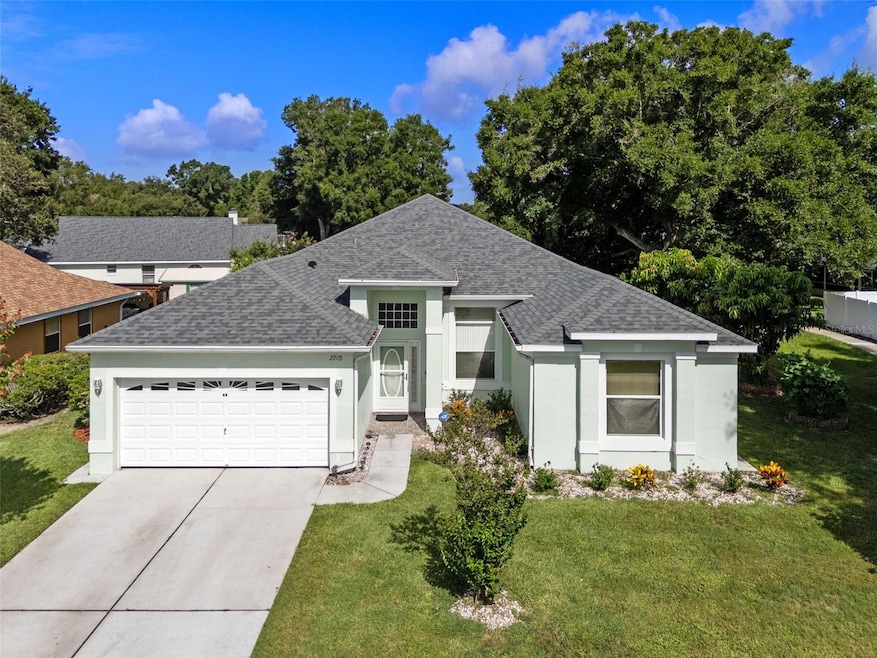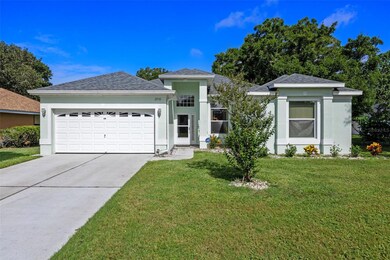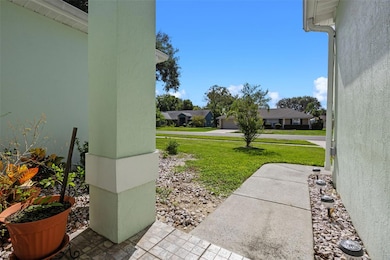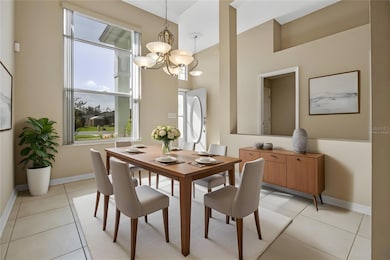2710 Autumn Ln Eustis, FL 32726
Estimated payment $2,238/month
Highlights
- View of Trees or Woods
- Outdoor Kitchen
- Cul-De-Sac
- Main Floor Primary Bedroom
- High Ceiling
- Rear Porch
About This Home
Move-in ready and priced to sell—don’t miss this opportunity! New luxury vinyl flooring throughout the living and family rooms means no carpet in the main living areas, and a brand-new air conditioning system installed in 2025 adds immediate value and peace of mind. Welcome to 2710 Autumn Lane, a spacious retreat located on a quiet cul-de-sac in the highly desirable 44 Gables neighborhood of Eustis. Offering 2,325 square feet of living space, this beautifully maintained four-bedroom, two-bath home impresses with 11-foot ceilings throughout and a dramatic 13-foot ceiling in the dining room, creating a bright, open, and inviting atmosphere. The thoughtfully designed split-bedroom floor plan provides privacy for the primary suite, ideal for families or guests. The kitchen is both stylish and functional, featuring granite countertops, stainless steel appliances, and ample cabinetry, perfect for everyday living and entertaining. Enjoy Florida living at its best on the oversized screened-in back porch, complete with a fully equipped outdoor cooking area featuring a built-in range and oven—ideal for gatherings year-round. The backyard is enhanced by fruit trees, adding charm and a peaceful outdoor retreat. Additional highlights include a 2017 roof, an indoor laundry room, and an overall layout that lives large and comfortably. Conveniently located just minutes from downtown Eustis, Mount Dora, shopping, dining, and major roadways, this home checks all the boxes. Homes in 44 Gables with this space, updates, and location are rarely available—schedule your private showing today before this one is gone.
Listing Agent
PREMIER SOTHEBYS INT'L REALTY Brokerage Phone: 407-333-1900 License #3373645 Listed on: 06/10/2025

Home Details
Home Type
- Single Family
Est. Annual Taxes
- $2,272
Year Built
- Built in 1995
Lot Details
- 9,760 Sq Ft Lot
- Lot Dimensions are 80x122
- Cul-De-Sac
- Street terminates at a dead end
- Southeast Facing Home
- Landscaped with Trees
- Garden
HOA Fees
- $35 Monthly HOA Fees
Parking
- 2 Car Attached Garage
Home Design
- Slab Foundation
- Shingle Roof
- Block Exterior
- Stucco
Interior Spaces
- 2,325 Sq Ft Home
- High Ceiling
- Ceiling Fan
- Window Treatments
- Family Room
- Living Room
- Dining Room
- Views of Woods
- Laundry Room
Kitchen
- Eat-In Kitchen
- Dinette
- Range
- Microwave
- Dishwasher
Flooring
- Carpet
- Tile
- Luxury Vinyl Tile
Bedrooms and Bathrooms
- 4 Bedrooms
- Primary Bedroom on Main
- Split Bedroom Floorplan
- Walk-In Closet
- 2 Full Bathrooms
Outdoor Features
- Screened Patio
- Outdoor Kitchen
- Exterior Lighting
- Rear Porch
Utilities
- Central Heating and Cooling System
- Septic Tank
Community Details
- Parent Management Company Association, Phone Number (352) 787-2700
- 44 Gables Subdivision
Listing and Financial Details
- Visit Down Payment Resource Website
- Tax Lot 156
- Assessor Parcel Number 19-19-27-0010-000-15600
Map
Home Values in the Area
Average Home Value in this Area
Tax History
| Year | Tax Paid | Tax Assessment Tax Assessment Total Assessment is a certain percentage of the fair market value that is determined by local assessors to be the total taxable value of land and additions on the property. | Land | Improvement |
|---|---|---|---|---|
| 2026 | $2,342 | $167,800 | -- | -- |
| 2025 | $2,233 | $163,240 | -- | -- |
| 2024 | $2,233 | $163,240 | -- | -- |
| 2023 | $2,233 | $153,880 | $0 | $0 |
| 2022 | $2,187 | $149,400 | $0 | $0 |
| 2021 | $2,097 | $145,053 | $0 | $0 |
| 2020 | $2,154 | $143,051 | $0 | $0 |
| 2019 | $2,118 | $139,835 | $0 | $0 |
| 2018 | $2,023 | $137,228 | $0 | $0 |
| 2017 | $1,975 | $134,406 | $0 | $0 |
| 2016 | $1,946 | $131,642 | $0 | $0 |
| 2015 | $1,977 | $130,727 | $0 | $0 |
| 2014 | $1,967 | $129,690 | $0 | $0 |
Property History
| Date | Event | Price | List to Sale | Price per Sq Ft |
|---|---|---|---|---|
| 12/26/2025 12/26/25 | For Sale | $389,000 | 0.0% | $167 / Sq Ft |
| 12/20/2025 12/20/25 | Off Market | $389,000 | -- | -- |
| 11/03/2025 11/03/25 | Price Changed | $389,000 | -7.4% | $167 / Sq Ft |
| 09/09/2025 09/09/25 | Price Changed | $420,000 | -3.4% | $181 / Sq Ft |
| 08/22/2025 08/22/25 | Price Changed | $435,000 | -6.5% | $187 / Sq Ft |
| 07/21/2025 07/21/25 | Price Changed | $465,000 | -2.1% | $200 / Sq Ft |
| 06/10/2025 06/10/25 | For Sale | $475,000 | -- | $204 / Sq Ft |
Purchase History
| Date | Type | Sale Price | Title Company |
|---|---|---|---|
| Warranty Deed | $124,200 | -- |
Mortgage History
| Date | Status | Loan Amount | Loan Type |
|---|---|---|---|
| Closed | $111,300 | No Value Available |
Source: Stellar MLS
MLS Number: O6310500
APN: 19-19-27-0010-000-15600
- 2414 E Moonlight Ln
- 2850 Tremont Dr
- 2722 Maywood St
- 3203 Victoria Ln
- 102 Vista Ave
- 93 Hillside Dr
- 2309 Fairview Ct
- 19285 Lochside Ln
- 19293 Lochside Ln
- 611 Old Eustis Rd
- 19305 Lochside Ln
- 2450 Topping Place
- 2422 Topping Place
- 1016 Juliette Blvd
- 2311 Sunset Dr
- Boca Grande Plan at Lochside - 40' Lot
- Hemlock Plan at Southloch
- Santa Rosa Plan at Lochside - 40' Lot
- Monarda Plan at Southloch
- Anastasia Plan at Lochside - 40' Lot
- 2507 Koji St
- 2507 Koji St Unit Aspire
- 2507 Koji St Unit Elevate
- 812 Northside Dr
- 2115 Waterfall Ct Unit 8-211
- 2500 Peaceful River Dr
- 1002 Bristol Lakes Rd
- 303 August Fern Loop
- 1613 Normandy Dr
- 977 Vanderbilt Dr
- 959 Mayfair St
- 33901 E Lake Joanna Dr
- 2119 Southland Rd
- 1729 Strathmore Cir
- 5008 Gandross Ln
- 423 E 10th Ave
- 1564 Strathmore Cir
- 601 W Old Us Highway 441 Unit 8B
- 401 E 9th Ave
- 431 E 9th Ave






