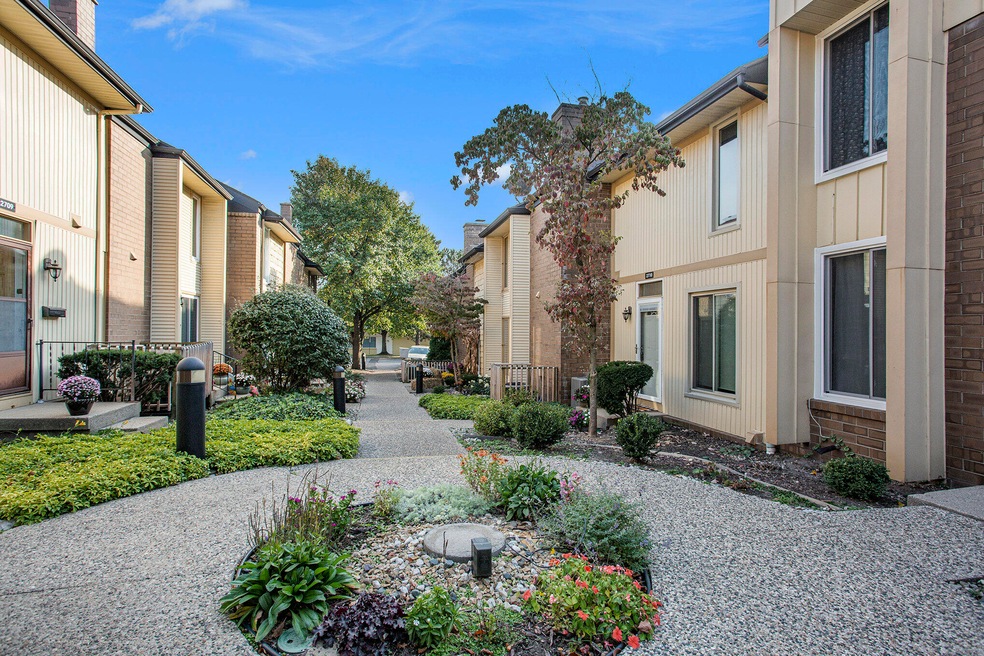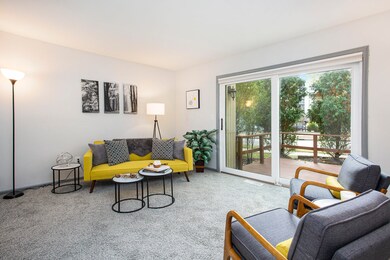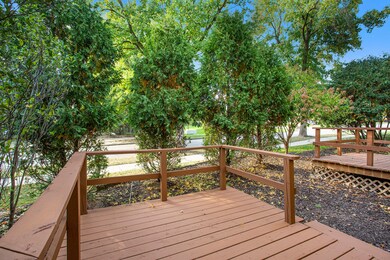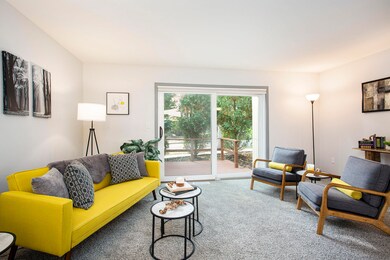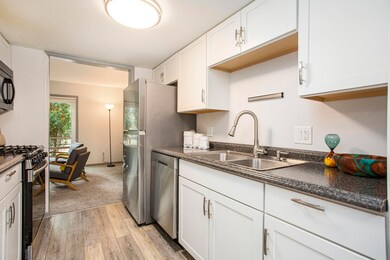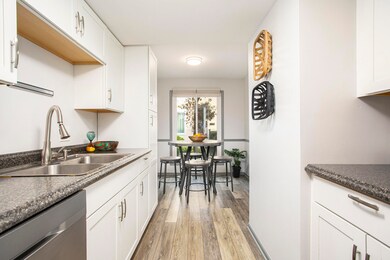
2710 Birchcrest Dr SE Grand Rapids, MI 49506
Shawnee Park NeighborhoodHighlights
- Deck
- Living Room
- Private Entrance
- Traditional Architecture
- Forced Air Heating and Cooling System
- Replacement Windows
About This Home
As of November 2024Welcome to this beautifully updated 2 bedroom,1.5 bath townhouse style Indian Village condominium offering the perfect blend of modern comfort and convenience. Recently refreshed with brand-new flooring and paint, this home boasts a fresh, contemporary feel from the moment you step inside.This home features a remodeled kitchen with new cabinetry, countertops and stainless appliances perfect for cooking and entertaining.The generous lower level rec/family room was just completed. Other major updates include all new windows, slider, roof (2023), AC unit (2024), and a newer furnace. The association dues cover a comprehensive list of utilities including gas, electric, water, sewer, trash, snow removal, and lawn care. Carport #4 is included. Don't miss this opportunity to own a like-new home.
Last Agent to Sell the Property
Keller Williams GR East License #6501329153 Listed on: 10/12/2024

Property Details
Home Type
- Condominium
Est. Annual Taxes
- $1,598
Year Built
- Built in 1972
HOA Fees
- $446 Monthly HOA Fees
Parking
- Carport
Home Design
- Traditional Architecture
- Brick Exterior Construction
- Vinyl Siding
Interior Spaces
- 1,506 Sq Ft Home
- 2-Story Property
- Replacement Windows
- Living Room
- Dining Area
Kitchen
- Range
- Dishwasher
- Disposal
Bedrooms and Bathrooms
- 2 Bedrooms
Laundry
- Dryer
- Washer
Finished Basement
- Basement Fills Entire Space Under The House
- Laundry in Basement
Utilities
- Forced Air Heating and Cooling System
- Heating System Uses Natural Gas
Additional Features
- Deck
- Private Entrance
Community Details
Overview
- Association fees include electricity, water, trash, snow removal, sewer, lawn/yard care, heat
- $150 HOA Transfer Fee
- Association Phone (616) 551-1372
- Indian Village Condominiums
Pet Policy
- Pets Allowed
Ownership History
Purchase Details
Home Financials for this Owner
Home Financials are based on the most recent Mortgage that was taken out on this home.Purchase Details
Home Financials for this Owner
Home Financials are based on the most recent Mortgage that was taken out on this home.Purchase Details
Purchase Details
Purchase Details
Purchase Details
Similar Homes in Grand Rapids, MI
Home Values in the Area
Average Home Value in this Area
Purchase History
| Date | Type | Sale Price | Title Company |
|---|---|---|---|
| Warranty Deed | $192,000 | Grand Rapids Title | |
| Warranty Deed | $192,000 | Grand Rapids Title | |
| Warranty Deed | $82,500 | Grand Rapids Title | |
| Warranty Deed | $67,000 | -- | |
| Warranty Deed | $42,500 | -- | |
| Deed | $42,500 | -- | |
| Deed | $42,000 | -- |
Mortgage History
| Date | Status | Loan Amount | Loan Type |
|---|---|---|---|
| Open | $125,000 | New Conventional | |
| Closed | $125,000 | New Conventional | |
| Previous Owner | $78,375 | New Conventional | |
| Previous Owner | $39,200 | New Conventional | |
| Previous Owner | $76,000 | Unknown | |
| Previous Owner | $84,000 | Unknown |
Property History
| Date | Event | Price | Change | Sq Ft Price |
|---|---|---|---|---|
| 11/08/2024 11/08/24 | Sold | $192,000 | +6.7% | $127 / Sq Ft |
| 10/14/2024 10/14/24 | Pending | -- | -- | -- |
| 10/12/2024 10/12/24 | For Sale | $180,000 | +267.3% | $120 / Sq Ft |
| 08/09/2012 08/09/12 | Sold | $49,000 | -16.9% | $38 / Sq Ft |
| 07/07/2012 07/07/12 | Pending | -- | -- | -- |
| 02/05/2012 02/05/12 | For Sale | $59,000 | -- | $46 / Sq Ft |
Tax History Compared to Growth
Tax History
| Year | Tax Paid | Tax Assessment Tax Assessment Total Assessment is a certain percentage of the fair market value that is determined by local assessors to be the total taxable value of land and additions on the property. | Land | Improvement |
|---|---|---|---|---|
| 2025 | $1,570 | $82,600 | $0 | $0 |
| 2024 | $1,570 | $79,500 | $0 | $0 |
| 2023 | $1,593 | $71,500 | $0 | $0 |
| 2022 | $1,513 | $55,100 | $0 | $0 |
| 2021 | $1,479 | $52,100 | $0 | $0 |
| 2020 | $2,193 | $44,200 | $0 | $0 |
| 2019 | $2,246 | $42,300 | $0 | $0 |
| 2018 | $1,430 | $41,100 | $0 | $0 |
| 2017 | $779 | $34,700 | $0 | $0 |
| 2016 | $788 | $34,000 | $0 | $0 |
| 2015 | $733 | $34,000 | $0 | $0 |
| 2013 | -- | $21,800 | $0 | $0 |
Agents Affiliated with this Home
-

Seller's Agent in 2024
Julie Rossio
Keller Williams GR East
(616) 460-5716
1 in this area
197 Total Sales
-
L
Buyer's Agent in 2024
Laurie Reminga
Greenridge Realty (Cascade)
(616) 550-3862
1 in this area
50 Total Sales
-
H
Seller's Agent in 2012
Hope Kolker
Keller Williams GR East
-
J
Seller Co-Listing Agent in 2012
Jessica Rogers
Keller Williams GR East
-
T
Buyer's Agent in 2012
Teresa Visser
Visser Appraisals, Ltd.
(616) 827-2521
11 Total Sales
Map
Source: Southwestern Michigan Association of REALTORS®
MLS Number: 24053890
APN: 41-18-09-480-004
- 2466 Okemos Dr SE
- 2150 Onekama Dr SE
- 2532 Abbington Dr SE Unit 157
- 3018 Kay Dr SE
- 2452 Village Dr SE
- 2423 Cranden Dr SE
- 1845 Georgetown Dr SE Unit 10
- 3144 Maple Villa Dr SE
- 2615 Greentree Dr SE
- 1849 Greenleaf Ct SE
- 2658 Golfridge Dr SE
- 2104 Chesaning Dr SE
- 2519 Inverness Rd SE
- 2252 Burton St SE
- 2623 Ridgecroft Dr SE Unit 301
- 2409 Ridgecroft Ave SE
- 2342 Elliott St SE
- 1857 Hutchinson Ave SE
- 2639 Burton St SE
- 1862 Avondale Dr SE
