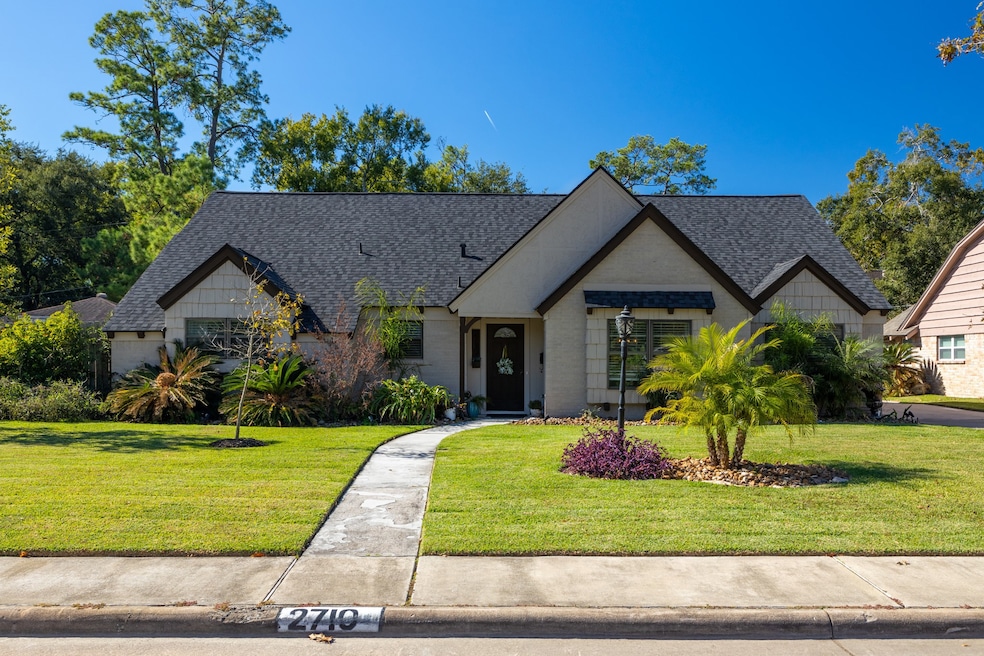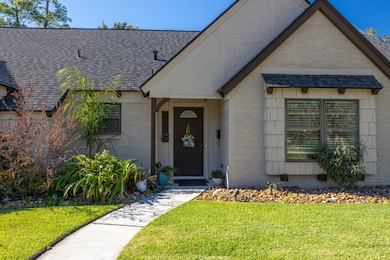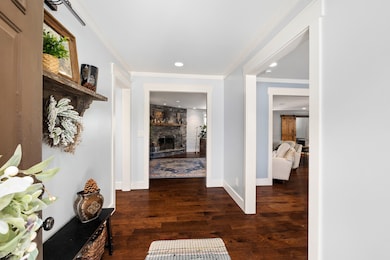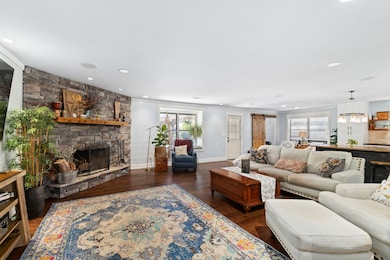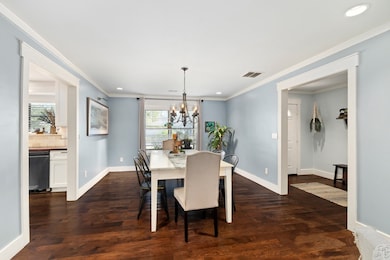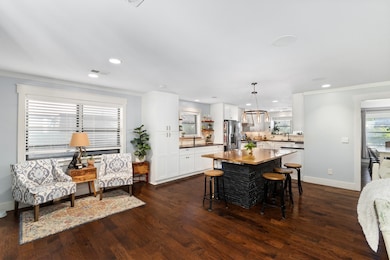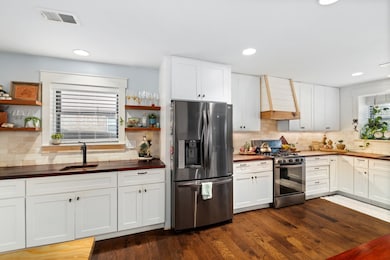2710 Colonial Dr Dickinson, TX 77539
Highlights
- Deck
- Wood Flooring
- Cul-De-Sac
- Bay Colony Elementary School Rated 9+
- 2 Car Detached Garage
- Oversized Parking
About This Home
Welcome home! This stunning, renovated open-concept single story home has been lovingly updated and is ready to create lasting memories for your family. It offers a peaceful and loving atmosphere, perfect for everyday life. With spacious bedrooms, a generous primary living area, and an added dining room, there’s plenty of room to entertain. The oversized kitchen is luxurious and provides ample space for hosting outdoor parties and celebrations. You’ll also appreciate the detached garage, complete with a workshop and extra storage—bonus! The current homeowner has meticulously cared for this property, ensuring that all the plants and trees are protected. Plus, it's situated on a quiet cul-de-sac, ideal for children and growing families, in a well-established and maintained community. Don’t miss out on the chance to make this wonderful home yours!
Home Details
Home Type
- Single Family
Year Built
- Built in 1983
Lot Details
- 9,840 Sq Ft Lot
- Cul-De-Sac
- Back Yard Fenced
Parking
- 2 Car Detached Garage
- Oversized Parking
- Workshop in Garage
- Garage Door Opener
- Additional Parking
Interior Spaces
- 2,660 Sq Ft Home
- 1-Story Property
- Ceiling Fan
- Gas Fireplace
Kitchen
- Gas Oven
- Gas Cooktop
- Microwave
- Dishwasher
- Disposal
Flooring
- Wood
- Tile
Bedrooms and Bathrooms
- 4 Bedrooms
Laundry
- Dryer
- Washer
Eco-Friendly Details
- ENERGY STAR Qualified Appliances
- Energy-Efficient HVAC
- Energy-Efficient Lighting
- Energy-Efficient Thermostat
Outdoor Features
- Deck
- Patio
Schools
- Bay Colony Elementary School
- Dunbar Middle School
- Dickinson High School
Utilities
- Central Heating and Cooling System
- Heating System Uses Gas
- Programmable Thermostat
- No Utilities
Listing and Financial Details
- Property Available on 12/15/25
- Long Term Lease
Community Details
Overview
- Colonial Estates Subdivision
Pet Policy
- Call for details about the types of pets allowed
- Pet Deposit Required
Map
Property History
| Date | Event | Price | List to Sale | Price per Sq Ft | Prior Sale |
|---|---|---|---|---|---|
| 11/21/2025 11/21/25 | Under Contract | -- | -- | -- | |
| 11/12/2025 11/12/25 | For Rent | $2,500 | 0.0% | -- | |
| 07/31/2017 07/31/17 | Sold | -- | -- | -- | View Prior Sale |
| 07/01/2017 07/01/17 | Pending | -- | -- | -- | |
| 06/12/2017 06/12/17 | For Sale | $199,900 | -- | $75 / Sq Ft |
Source: Houston Association of REALTORS®
MLS Number: 76482824
APN: 2740-0000-0025-000
- 2819 Frostwood Cir
- 2706 Williamsburg Dr
- 3037 Longwood Ln
- 405 Sunset Dr
- 2501 Gulf Fwy Unit 260C
- 2501 Gulf Fwy Unit 274B
- 2501 Gulf Fwy Unit 8A
- 2501 Gulf Fwy Unit 279B
- 2501 Gulf Fwy Unit 250D
- 2501 Gulf Fwy Unit 280B
- 2501 Gulf Fwy Unit 269B
- 1309 Sunset Dr
- 1010 Rosewood Dr
- 1317 Oak Hollow Dr
- 1317 Plantation Dr
- 2921 Oak Dr
- 3515 Elm Dr
- 515 Fm 517 Rd E
- 501 Fm 517 Rd E
- 1518 Deats Rd
