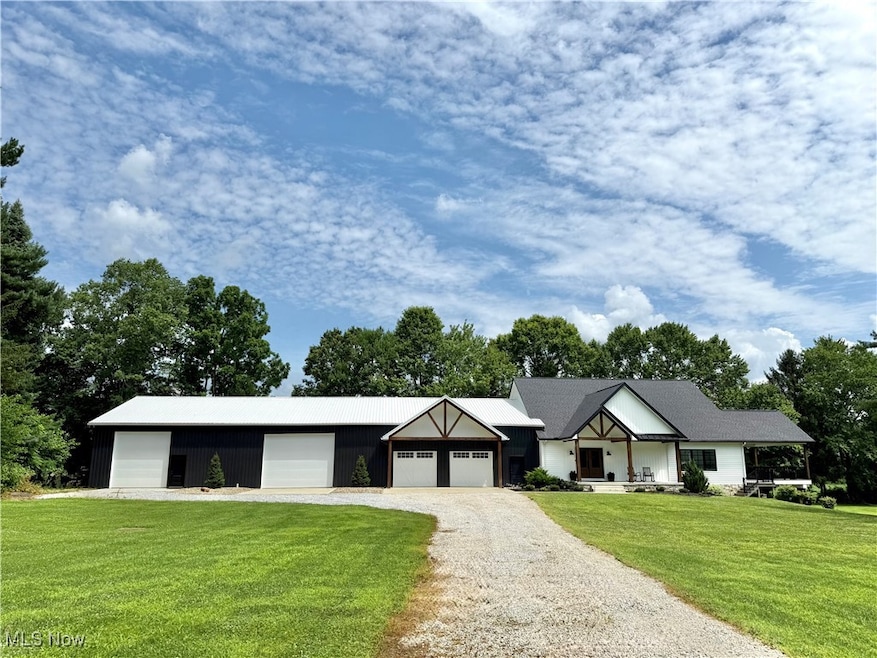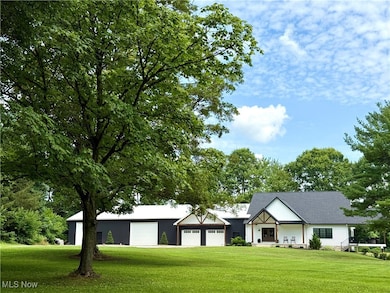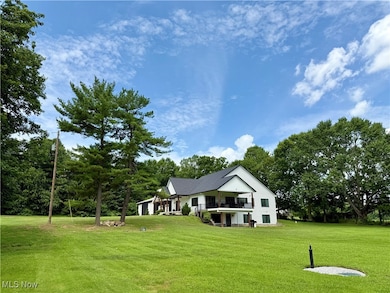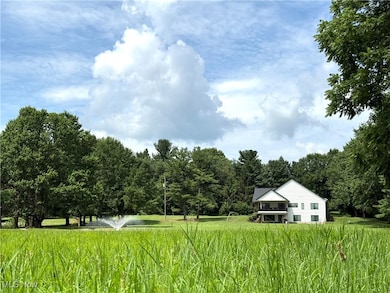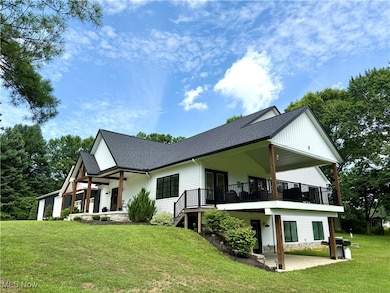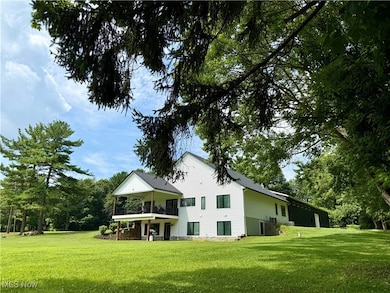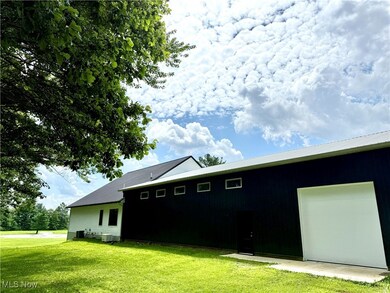2710 E Hutton Rd Wooster, OH 44691
Estimated payment $5,670/month
Highlights
- 6.38 Acre Lot
- Cathedral Ceiling
- No HOA
- Deck
- Mud Room
- Covered Patio or Porch
About This Home
This beautiful custom built Swartzentruber home is nestled in the privacy of 6.3 acres and offers unique details, abundant storage and comfortable living spaces. A gracious front entry with beautiful board and batten welcomes you and carries around the corner to the stylish half bath. The sunlit great room with built-ins and gas fireplace is open to the stunning kitchen with an impressive, spacious Signas marble island. The double wide refrigerator, gas cooktop, wall oven, granite countertops and custom tile backsplash are all enhanced by the natural light and the glorious view of the property from the sink. Just beyond the kitchen you will step into a fabulous walk-in pantry with a countertop and sink for prep or coffee station. Located just steps from the kitchen is the serene retreat of the primary bedroom with lovely property views. The private bath with its large vanity and walk in shower lead into a dreamy hall of closets and a room that could be used for crafts, a study or another bedroom. Next stop is the laundry room with the whimsical wringer washer that has been converted to a wash tub and space for an additional refrigerator or freezer. The mudroom provides a large storage closet, plenty of hooks for coats and a drop zone. The lower level is amazing as well. It features radiant floor heat, 2 family areas, a kitchen, 3 bedrooms, one of them boasting an on-suite bath allowing for a second walk in shower. There is also a hall bath with a very cool sink. The Pella windows throughout the house have built in blinds and the walk out down there leads to a patio which provides a private space for guests. Just when you think it can't get any better than the 4284 sf of fabulous living space, the door is opened to an attached 98' x 48' garage/shop with horse stalls at the far end! So many more details your favorite agent can share when you book your private showing. Qualified buyers only please!
Listing Agent
Welcome Home Simms Realty Brokerage Email: 330-264-7711, scotts.welcomehome@gmail.com License #2018006226 Listed on: 07/11/2025
Home Details
Home Type
- Single Family
Est. Annual Taxes
- $6,979
Year Built
- Built in 2022
Lot Details
- 6.38 Acre Lot
Parking
- 6 Car Direct Access Garage
- Front Facing Garage
- Rear-Facing Garage
- Garage Door Opener
- Gravel Driveway
Home Design
- Fiberglass Roof
- Asphalt Roof
- Metal Roof
- Steel Siding
- Vinyl Siding
- Stone Veneer
Interior Spaces
- 1-Story Property
- Central Vacuum
- Crown Molding
- Cathedral Ceiling
- Gas Fireplace
- Mud Room
- Finished Basement
- Basement Fills Entire Space Under The House
- Laundry Room
Kitchen
- Eat-In Kitchen
- Built-In Oven
- Cooktop
- Microwave
Bedrooms and Bathrooms
- 4 Bedrooms | 1 Main Level Bedroom
- 3.5 Bathrooms
Outdoor Features
- Deck
- Covered Patio or Porch
Utilities
- Forced Air Heating and Cooling System
- Heating System Uses Gas
- Radiant Heating System
- Septic Tank
Community Details
- No Home Owners Association
- Built by Schwartzentruber
Listing and Financial Details
- Assessor Parcel Number 51-00237.002
Map
Home Values in the Area
Average Home Value in this Area
Tax History
| Year | Tax Paid | Tax Assessment Tax Assessment Total Assessment is a certain percentage of the fair market value that is determined by local assessors to be the total taxable value of land and additions on the property. | Land | Improvement |
|---|---|---|---|---|
| 2024 | $6,831 | $163,430 | $38,900 | $124,530 |
| 2023 | $6,988 | $163,430 | $38,900 | $124,530 |
| 2022 | $4,172 | $89,010 | $31,890 | $57,120 |
| 2021 | $1,742 | $36,600 | $25,340 | $11,260 |
| 2020 | $3,663 | $76,420 | $21,020 | $55,400 |
| 2019 | $2,482 | $49,750 | $15,250 | $34,500 |
| 2018 | $2,448 | $49,750 | $15,250 | $34,500 |
| 2017 | $3,447 | $71,840 | $37,340 | $34,500 |
| 2016 | $3,360 | $68,230 | $33,730 | $34,500 |
| 2015 | $3,366 | $68,230 | $33,730 | $34,500 |
| 2014 | $3,135 | $68,230 | $33,730 | $34,500 |
| 2013 | $3,229 | $65,480 | $34,710 | $30,770 |
Property History
| Date | Event | Price | List to Sale | Price per Sq Ft |
|---|---|---|---|---|
| 11/14/2025 11/14/25 | For Sale | $979,900 | 0.0% | -- |
| 11/13/2025 11/13/25 | Off Market | $979,900 | -- | -- |
| 10/25/2025 10/25/25 | Price Changed | $979,900 | -1.0% | -- |
| 09/02/2025 09/02/25 | Price Changed | $990,000 | -0.5% | -- |
| 07/11/2025 07/11/25 | For Sale | $995,000 | -- | -- |
Purchase History
| Date | Type | Sale Price | Title Company |
|---|---|---|---|
| Quit Claim Deed | -- | -- | |
| Deed | -- | -- | |
| Deed | -- | -- | |
| Deed | -- | -- | |
| Quit Claim Deed | $125 | None Listed On Document | |
| Interfamily Deed Transfer | -- | Title First Agency Inc | |
| No Value Available | -- | -- | |
| Interfamily Deed Transfer | -- | None Available | |
| Interfamily Deed Transfer | -- | None Available | |
| Deed | $168,000 | -- | |
| Deed | $178,500 | -- |
Mortgage History
| Date | Status | Loan Amount | Loan Type |
|---|---|---|---|
| Previous Owner | $275,000 | New Conventional | |
| Previous Owner | $60,000 | New Conventional | |
| Previous Owner | $150,000 | New Conventional |
Source: MLS Now
MLS Number: 5137700
APN: 51-00237-002
- 5852 Cleveland Rd Unit 5
- 5852 Cleveland Rd Unit 59
- 4874 Oasis Ave
- 4859 Oasis Ave
- 4897 Oasis Ave
- 4852 Oasis Ave
- 4830 Oasis Ave
- 1446 Nupp Dr
- 4400 Melrose Dr Unit 288
- 4551 Country Ln
- 4520 Country Ln
- 4351 Wilson Rd
- 4157 Fieldridge Ct
- 2667 Estate Dr
- 1665 Firethorn Ln
- 1649 Springwood Dr
- 4391 Hunters Chase Ln
- 4362 Hunters Chase Ln
- 4553 Deer Creek Dr
- 121 Carter Grove Dr
- 3574 Melrose Dr
- 4467 Burbank Rd
- 3783 Friendsville Rd
- 2775 Cleveland Rd
- 2780 Winchester Woods
- 1936 Highland Park Rd Unit 3
- 1801 Gasche St
- 1935 Brookside Dr Unit 307
- 542 Williamsburg Ct
- 1056 Mindy Ln
- 1855 Mechanicsburg Rd
- 433 Spink St Unit 433
- 6427 Chippewa Rd
- 311 E South St
- 337 W South St Unit Lower
- 1999 Redwood Dr
- 1851 Lakeview Dr
- 1833 Cloveridge Dr
- 1700 W Church St
- 1055 Hostetler Rd
