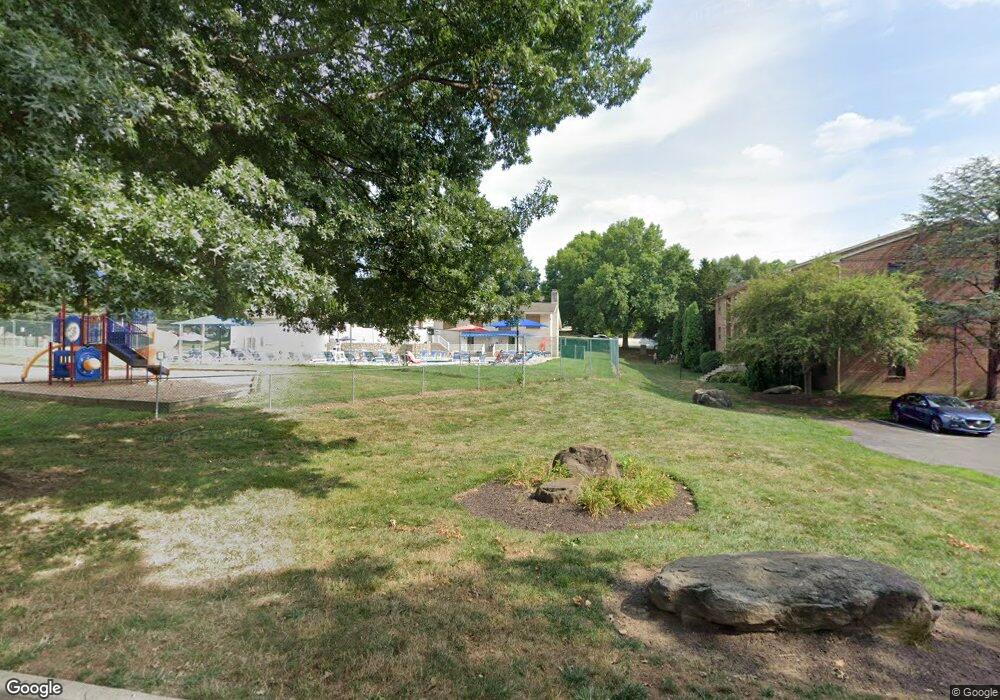2710 Eagle Rd Unit 2710 West Chester, PA 19382
Estimated payment $1,595/month
Highlights
- Colonial Architecture
- Clubhouse
- Central Air
- Glen Acres Elementary School Rated A
- Community Pool
- Heat Pump System
About This Home
A wonderful Goshen Valley Condo is waiting for a new owner. This unit is situated conveniently close to the pool and the on site parking is abundant, with an assigned space for each household. You enter the main building, take half a flight of stairs anfd you are home. As you enter the unit, you'll notice the convenient galley kitchen, dining area and open living room. There is an outdoor terrace accessed from the living room.Continue through to the two bedrooms and hall bath. Closet space is good in this home. There are laundry facilities inside the Bathroom.This home is ready for your cosmetic touches to personalize it and make it your home.. Located off Route 3 it is convenient to local shopping, schools and just a few minutes into downtown West Chester. If you are looking for a great, affordable place to call home, please don't miss this one. Available immediately
Listing Agent
(610) 316-1062 maureenhughes@kw.com Keller Williams Real Estate - West Chester License #RS164904L Listed on: 10/20/2025

Property Details
Home Type
- Condominium
Est. Annual Taxes
- $1,609
Year Built
- Built in 1984
HOA Fees
- $282 Monthly HOA Fees
Parking
- Parking Lot
Home Design
- Colonial Architecture
- Entry on the 2nd floor
- Brick Exterior Construction
- Concrete Perimeter Foundation
Interior Spaces
- 945 Sq Ft Home
- Property has 1 Level
- Washer and Dryer Hookup
Bedrooms and Bathrooms
- 2 Main Level Bedrooms
- 1 Full Bathroom
Schools
- Glen Acres Elementary School
- J.R. Fugett Middle School
- West Chester East High School
Utilities
- Central Air
- Heat Pump System
- Electric Water Heater
Listing and Financial Details
- Tax Lot 0676
- Assessor Parcel Number 53-06 -0676
Community Details
Overview
- $1,500 Capital Contribution Fee
- Association fees include trash, water, all ground fee, common area maintenance, lawn maintenance, management, snow removal
- Low-Rise Condominium
- Camco Condos
- Goshen Valley Subdivision
Amenities
- Clubhouse
Recreation
- Tennis Courts
- Community Playground
- Community Pool
Pet Policy
- Pets allowed on a case-by-case basis
Map
Home Values in the Area
Average Home Value in this Area
Tax History
| Year | Tax Paid | Tax Assessment Tax Assessment Total Assessment is a certain percentage of the fair market value that is determined by local assessors to be the total taxable value of land and additions on the property. | Land | Improvement |
|---|---|---|---|---|
| 2025 | $1,526 | $53,100 | $14,630 | $38,470 |
| 2024 | $1,526 | $53,100 | $14,630 | $38,470 |
| 2023 | $1,526 | $53,100 | $14,630 | $38,470 |
| 2022 | $1,479 | $53,100 | $14,630 | $38,470 |
| 2021 | $1,458 | $53,100 | $14,630 | $38,470 |
| 2020 | $1,449 | $53,100 | $14,630 | $38,470 |
| 2019 | $1,428 | $53,100 | $14,630 | $38,470 |
| 2018 | $1,397 | $53,100 | $14,630 | $38,470 |
| 2017 | $1,366 | $53,100 | $14,630 | $38,470 |
| 2016 | $1,252 | $53,100 | $14,630 | $38,470 |
| 2015 | $1,252 | $53,100 | $14,630 | $38,470 |
| 2014 | $1,252 | $53,100 | $14,630 | $38,470 |
Property History
| Date | Event | Price | List to Sale | Price per Sq Ft |
|---|---|---|---|---|
| 10/20/2025 10/20/25 | For Sale | $223,000 | -- | $236 / Sq Ft |
Purchase History
| Date | Type | Sale Price | Title Company |
|---|---|---|---|
| Deed | $142,000 | None Available | |
| Interfamily Deed Transfer | -- | -- |
Mortgage History
| Date | Status | Loan Amount | Loan Type |
|---|---|---|---|
| Open | $137,740 | Purchase Money Mortgage |
Source: Bright MLS
MLS Number: PACT2111852
APN: 53-006-0676.0000
- 2007 Valley Dr
- 521 Valley Dr Unit 521
- 1920 Valley Dr
- 2613 Eagle Rd Unit 2613
- 301 Westtown Way
- 222 Westtown Way
- 207 Walnut Hill Rd Unit C5
- 400 Falcon Ln
- 501 Glen Ave
- 533 Summit House Unit 533
- 198 Summit House
- 453 Summit House
- 650 Summit House Unit 650
- 164 Summit House Unit 164
- 626 Summit House Unit 626
- 567 Summit House Unit 567
- 1456 Glenbrook Ln
- 1404 Timber Mill Ln
- 1404 Timber Mill Ln Unit A
- 1403 Timber Mill Rd Unit BRN
- 510 Valley Dr Unit 510
- 603 Valley Dr
- 2305 Pond View Dr Unit 2305 Pond View Drive
- 2305 Pond View Dr
- 155 Westtown Way
- 1324 W Chester Pike Unit 109
- 1324 W Chester Pike Unit 113
- 207 Walnut Hill Rd Unit B4
- 207 Walnut Hill Rd Unit B1
- 1322 W Chester Pike
- 1323 W Chester Pike
- 1221 Boulder Ln
- 2 Waterview Rd
- 674 Summit House
- 413 Summit House
- 567 Summit House Unit 567
- 344 Summit House
- 1224 W Chester Pike
- 100 Treetops Ln
- 1515 Manley Rd
