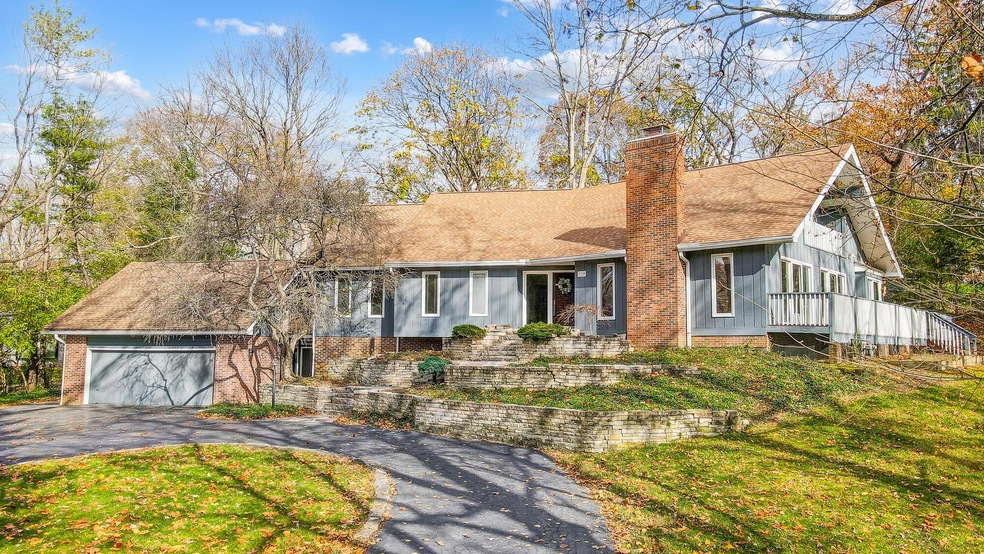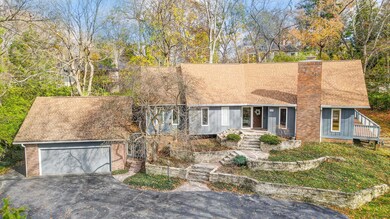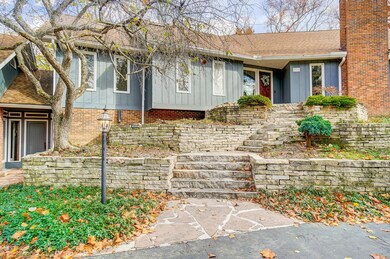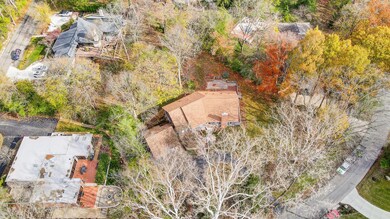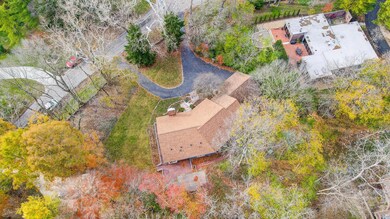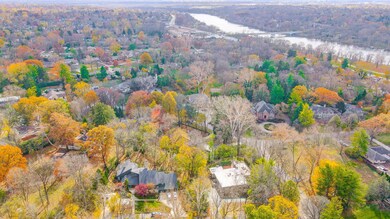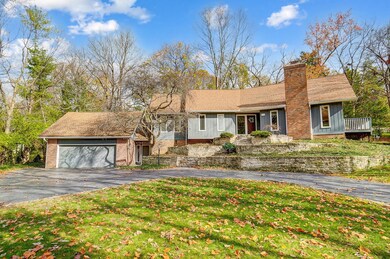
2710 Fairfax Dr Columbus, OH 43220
Highlights
- 0.6 Acre Lot
- Deck
- Loft
- Windermere Elementary School Rated A
- Main Floor Primary Bedroom
- Balcony
About This Home
As of December 2024Discover this remarkable 2-story home in a highly sought after location of Upper Arlington. The main floor boasts vaulted ceilings that enhance the open, airy feel of the living spaces including an updated kitchen! This unique floor plan offers multiple entertaining rooms & a first-floor primary suite, perfect for privacy & comfort. Upstairs, a loft & 4th bedroom suite with private bath is a bonus to the home. The lower level features a finished walkout basement with a bathroom & a custom sports bar, ideal for entertaining guests or unwinding after a long day. Nestled on a private, heavily treed lot, the property offers serene views & a sense of seclusion, creating a peaceful retreat while still being close to UA amenities. Resale is secured with the top-rated UA school district.
Last Agent to Sell the Property
Coldwell Banker Realty License #404819 Listed on: 11/15/2024

Home Details
Home Type
- Single Family
Est. Annual Taxes
- $16,816
Year Built
- Built in 1975
Lot Details
- 0.6 Acre Lot
Parking
- 2 Car Attached Garage
Home Design
- Brick Exterior Construction
- Block Foundation
- Wood Siding
Interior Spaces
- 4,057 Sq Ft Home
- 2-Story Property
- Wood Burning Fireplace
- Insulated Windows
- Family Room
- Loft
- Bonus Room
- Home Security System
Kitchen
- Electric Range
- Dishwasher
- Trash Compactor
Flooring
- Carpet
- Ceramic Tile
Bedrooms and Bathrooms
- 4 Bedrooms | 3 Main Level Bedrooms
- Primary Bedroom on Main
Laundry
- Laundry on lower level
- Electric Dryer Hookup
Basement
- Recreation or Family Area in Basement
- Basement Window Egress
Outdoor Features
- Balcony
- Deck
- Patio
Utilities
- Forced Air Heating and Cooling System
- Heating System Uses Gas
Listing and Financial Details
- Assessor Parcel Number 070-009471
Ownership History
Purchase Details
Home Financials for this Owner
Home Financials are based on the most recent Mortgage that was taken out on this home.Purchase Details
Purchase Details
Home Financials for this Owner
Home Financials are based on the most recent Mortgage that was taken out on this home.Purchase Details
Purchase Details
Similar Homes in Columbus, OH
Home Values in the Area
Average Home Value in this Area
Purchase History
| Date | Type | Sale Price | Title Company |
|---|---|---|---|
| Warranty Deed | $900,000 | Crown Search Box | |
| Interfamily Deed Transfer | -- | None Available | |
| Warranty Deed | $573,300 | None Available | |
| Interfamily Deed Transfer | -- | -- | |
| Deed | $335,000 | -- |
Mortgage History
| Date | Status | Loan Amount | Loan Type |
|---|---|---|---|
| Open | $630,000 | Credit Line Revolving | |
| Previous Owner | $250,030 | New Conventional | |
| Previous Owner | $277,000 | New Conventional | |
| Previous Owner | $150,000 | Unknown |
Property History
| Date | Event | Price | Change | Sq Ft Price |
|---|---|---|---|---|
| 03/31/2025 03/31/25 | Off Market | $900,000 | -- | -- |
| 12/10/2024 12/10/24 | Sold | $900,000 | +20.0% | $222 / Sq Ft |
| 11/15/2024 11/15/24 | For Sale | $750,000 | +30.8% | $185 / Sq Ft |
| 06/23/2015 06/23/15 | Sold | $573,300 | -3.6% | $141 / Sq Ft |
| 05/24/2015 05/24/15 | Pending | -- | -- | -- |
| 04/03/2015 04/03/15 | For Sale | $594,800 | -- | $146 / Sq Ft |
Tax History Compared to Growth
Tax History
| Year | Tax Paid | Tax Assessment Tax Assessment Total Assessment is a certain percentage of the fair market value that is determined by local assessors to be the total taxable value of land and additions on the property. | Land | Improvement |
|---|---|---|---|---|
| 2024 | $17,027 | $294,110 | $84,700 | $209,410 |
| 2023 | $16,816 | $294,105 | $84,700 | $209,405 |
| 2022 | $15,743 | $225,300 | $63,000 | $162,300 |
| 2021 | $13,936 | $225,300 | $63,000 | $162,300 |
| 2020 | $13,813 | $225,300 | $63,000 | $162,300 |
| 2019 | $12,657 | $182,530 | $63,000 | $119,530 |
| 2018 | $12,710 | $182,530 | $63,000 | $119,530 |
| 2017 | $12,560 | $182,530 | $63,000 | $119,530 |
| 2016 | $12,846 | $194,290 | $46,410 | $147,880 |
| 2015 | $12,835 | $194,290 | $46,410 | $147,880 |
| 2014 | $12,849 | $194,290 | $46,410 | $147,880 |
| 2013 | $6,358 | $183,015 | $42,175 | $140,840 |
Agents Affiliated with this Home
-
T
Seller's Agent in 2024
The Cook Team
Coldwell Banker Realty
-
K
Seller Co-Listing Agent in 2024
Kirsten Rosshirt
Coldwell Banker Realty
-
T
Buyer's Agent in 2024
Tiffany Panhuis
Coldwell Banker Realty
-
R
Seller's Agent in 2015
Robert Sorrell
Sorrell & Company, Inc.
-
K
Seller Co-Listing Agent in 2015
Kathy Mack
Sorrell & Company, Inc.
Map
Source: Columbus and Central Ohio Regional MLS
MLS Number: 224040256
APN: 070-009471
- 3950 Riverside Dr
- 2779 Scioto Villas Dr
- 2781 Scioto Villas Dr
- 4289 Shelbourne Ln
- 2620 Edgevale Rd
- 2608 Edgevale Rd
- 4371 Latin Ln Unit 122
- 2790 Alliston Ct
- 2492 Edgevale Rd
- 3450 River Rhone Ln
- 3507 River Avon Cir
- 2554 Nottingham Rd
- 3000 Scioto Place
- 2673 Lane Rd
- 3839 Woodbridge Rd
- 4580 Helston Ct
- 3320 Harbor Bay Dr
- 4211 Woodbridge Rd
- 2131 Sheringham Rd
- 2095 Mccoy Rd
