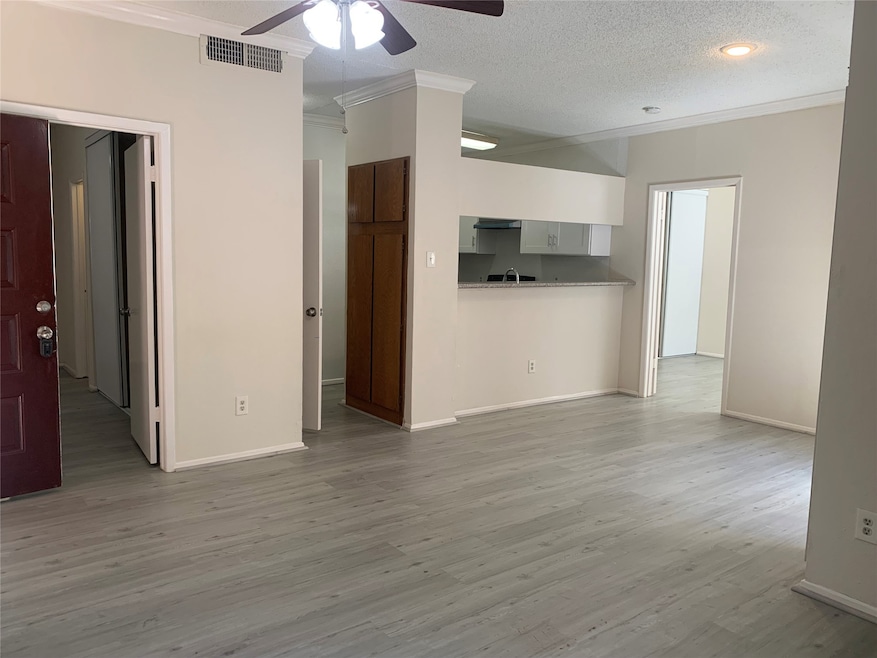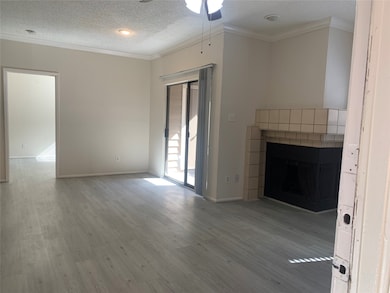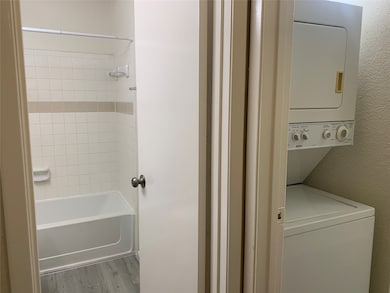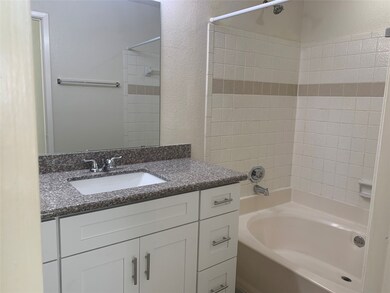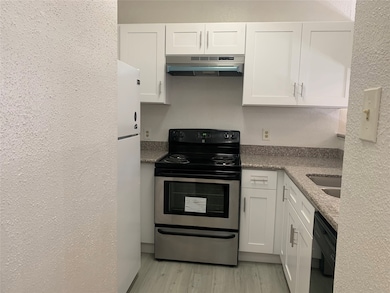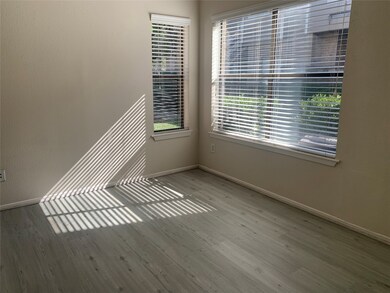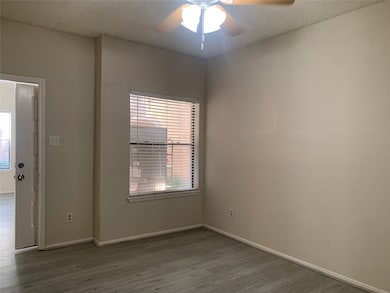2710 Grants Lake Blvd Unit 5 Sugar Land, TX 77479
First Colony Neighborhood
2
Beds
2
Baths
950
Sq Ft
8,956
Sq Ft Lot
Highlights
- Engineered Wood Flooring
- Community Pool
- Living Room
- Colony Bend Elementary School Rated A
- Balcony
- Programmable Thermostat
About This Home
Newly Renovated Large 2 bedroom 2 bath one level unit! New Paint! New floors! New Kitchen cabinets and bath vanities! This first floor unit is close to the First Colony mall and town center. Lots of shopping and Dining!
Zoned to the prestigious Clements High School!
Condo Details
Home Type
- Condominium
Year Built
- Built in 1984
Interior Spaces
- 950 Sq Ft Home
- 1-Story Property
- Ceiling Fan
- Gas Log Fireplace
- Living Room
- Engineered Wood Flooring
- Stacked Washer and Dryer
Kitchen
- Electric Oven
- Electric Range
- Dishwasher
- Disposal
Bedrooms and Bathrooms
- 2 Bedrooms
- 2 Full Bathrooms
Parking
- 1 Detached Carport Space
- Assigned Parking
Schools
- Colony Bend Elementary School
- First Colony Middle School
- Clements High School
Utilities
- Central Heating and Cooling System
- Programmable Thermostat
Additional Features
- Energy-Efficient Thermostat
- Balcony
Listing and Financial Details
- Property Available on 11/7/25
- 12 Month Lease Term
Community Details
Overview
- Front Yard Maintenance
- Intercontinenetal Management Association
- Condominiums At Grants Lake Subdivision
Recreation
- Community Pool
Pet Policy
- Call for details about the types of pets allowed
- Pet Deposit Required
Map
Source: Houston Association of REALTORS®
MLS Number: 27045097
Nearby Homes
- 2710 Grants Lake Blvd Unit T4
- 2710 Grants Lake Blvd Unit L8
- 2711 Grants Lake Blvd Unit 104
- 2808 Grants Lake Blvd Unit 501
- 2611 Grants Lake Blvd Unit 208
- 2611 Grants Lake Blvd Unit 213
- 2611 Grants Lake Blvd Unit 222
- 2910 Grants Lake Blvd Unit 1603
- 2910 Grants Lake Blvd Unit 1702
- 2910 Grants Lake Blvd Unit 1401
- 2910 Grants Lake Blvd Unit 1305
- 2330 Robinsons Ferry
- 2930 Grants Lake Blvd Unit 407
- 2331 Bent River Dr
- 2442 Hodges Bend Cir
- 2238 Sentinal Oaks St
- 2206 Sunswept Ct
- 2615 Austins Place
- 2331 Planters St
- 2622 Williams Grant St
- 2710 Grants Lake Blvd Unit G5
- 2710 Grants Lake Blvd Unit C4
- 2710 Grants Lake Blvd Unit J4
- 2710 Grants Lake Blvd Unit F3
- 2808 Grants Lake Blvd
- 2810 Grants Lake Blvd Unit 1106
- 2810 Grants Lake Blvd Unit 1103
- 2810 Grants Lake Blvd Unit 1005
- 2810 Grants Lake Blvd Unit 905
- 2807 Grants Lake Blvd
- 2611 Grants Lake Blvd Unit 226
- 2910 Grants Lake Blvd Unit 1604
- 2910 Grants Lake Blvd Unit 1401
- 2910 Grants Lake Blvd Unit 1603
- 2910 Grants Lake Blvd Unit 601
- 46 Grants Lake Cir
- 2930 Grants Lake Blvd Unit 2604
- 2438 Hodges Bend Cir
- 2238 Sentinal Oaks St
- 2227 Highland Hills Dr
