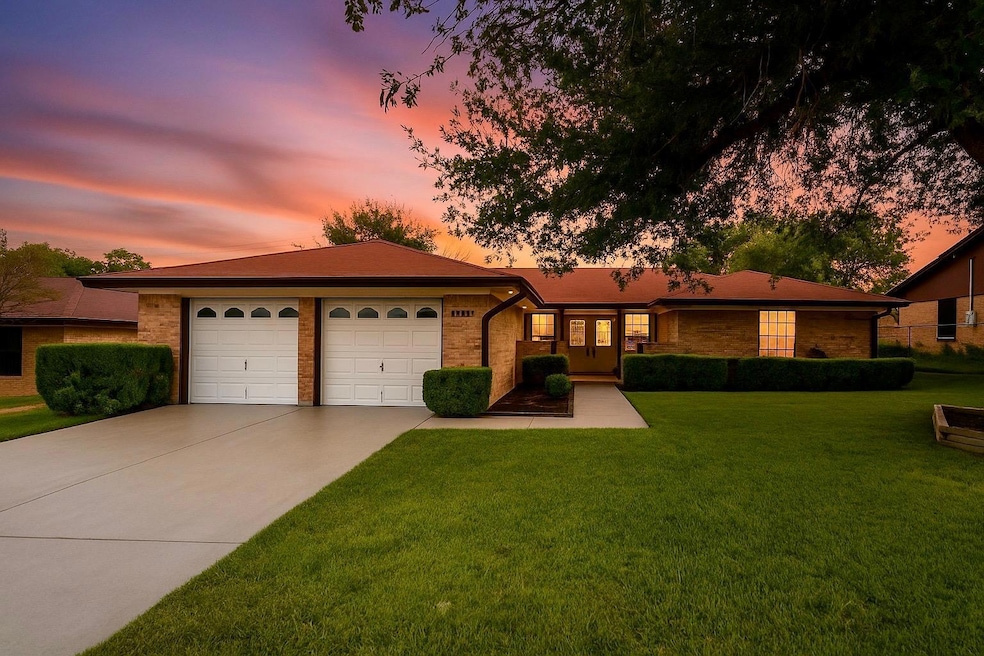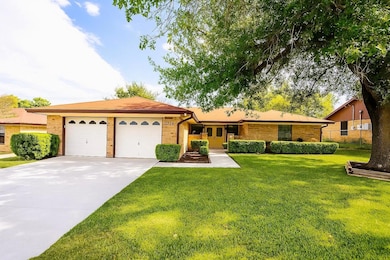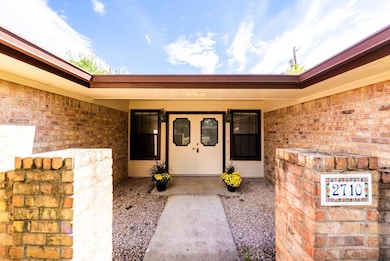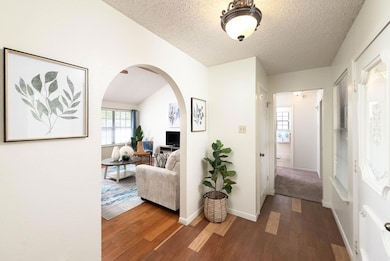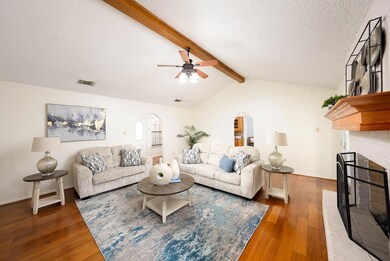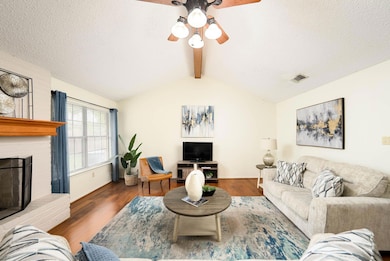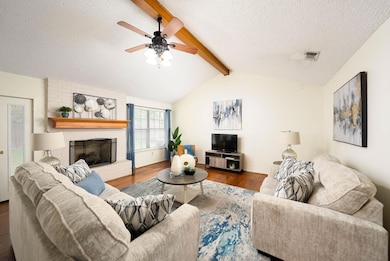2710 Grasslands Dr Killeen, TX 76549
Estimated payment $1,513/month
Highlights
- Two Primary Bathrooms
- Private Yard
- Beamed Ceilings
- Cathedral Ceiling
- No HOA
- Stainless Steel Appliances
About This Home
Move-In Ready Home with Big Backyard & Covered Patio Near Fort Cavazos – Updated 3-Bed, 2-Bath in Killeen. Beautifully refreshed nearly 1,800 sqft home with fresh paint, new flooring, and a spacious backyard & mature trees. Features ideal floor plan, covered patio, and 2-car garage. Close to Fort Cavazos, H-E-B, parks, and schools—truly move-in ready! A beautifully refreshed, move-in-ready gem combines modern updates, functional design, and classic Texas charm—all at an incredible value. Fresh paint and new flooring, this home feels brand new the moment you walk in. The spacious floor plan connects the living room, dining area, and kitchen seamlessly—ideal for family living and entertaining. The kitchen features solid cabinetry, ample counter space, and a layout that makes cooking and gathering easy. Everyone will enjoy the cozy fireplace in the living room. Both bathrooms have been tastefully updated, and the bedrooms are comfortably sized with great closet space and plenty of natural light. Step outside to a covered patio overlooking a spacious backyard shaded by mature trees—perfect for grilling, pets, or quiet evenings under the Texas sky. The two-car garage and wide driveway provide ample parking, and the low-maintenance exterior means less work and more enjoyment. Located in a clean, well-kept neighborhood close to everything—just minutes from Fort Cavazos, schools, shopping, dining, parks, and major highways—this home delivers unbeatable convenience. Whether you’re a first-time buyer, a military family relocating to the area, or an investor seeking a turnkey property, this one checks every box. Ample parking and low-maintenance design. Vacant and professionally staged—move-in ready. Convenient to Fort Cavazos, schools, shopping, and dining. Homes this clean, this updated, and this well-priced don’t last long in Killeen. Schedule your private showing today and discover why 2710 Grasslands is the smart move.
Listing Agent
eXp Realty LLC Brokerage Phone: (956) 207-0456 License #0686601 Listed on: 11/06/2025

Home Details
Home Type
- Single Family
Est. Annual Taxes
- $4,564
Year Built
- Built in 1986
Lot Details
- 8,446 Sq Ft Lot
- East Facing Home
- Private Yard
Parking
- 2 Car Garage
- Driveway
Home Design
- Brick Exterior Construction
- Slab Foundation
- Frame Construction
- Shingle Roof
- Composition Roof
- Concrete Siding
- Vertical Siding
- Masonry Siding
Interior Spaces
- 1,754 Sq Ft Home
- 1-Story Property
- Built-In Features
- Beamed Ceilings
- Cathedral Ceiling
- Ceiling Fan
- Wood Burning Fireplace
- Fireplace Features Masonry
- Family Room with Fireplace
- Living Room
Kitchen
- Open to Family Room
- Breakfast Bar
- Electric Oven
- Self-Cleaning Oven
- Electric Range
- Microwave
- ENERGY STAR Qualified Refrigerator
- Dishwasher
- Stainless Steel Appliances
- Disposal
Flooring
- Tile
- Vinyl
Bedrooms and Bathrooms
- 3 Main Level Bedrooms
- Two Primary Bathrooms
- 2 Full Bathrooms
Outdoor Features
- Exterior Lighting
Schools
- Maxdale Elementary School
- Palo Alto Middle School
- Shoemaker High School
Utilities
- Central Heating and Cooling System
- Vented Exhaust Fan
- Above Ground Utilities
- Electric Water Heater
- Phone Available
- Cable TV Available
Community Details
- No Home Owners Association
- Western Hills 1St Ph Subdivision
Listing and Financial Details
- Assessor Parcel Number 0242691526
- Tax Block 9
Map
Home Values in the Area
Average Home Value in this Area
Tax History
| Year | Tax Paid | Tax Assessment Tax Assessment Total Assessment is a certain percentage of the fair market value that is determined by local assessors to be the total taxable value of land and additions on the property. | Land | Improvement |
|---|---|---|---|---|
| 2025 | $4,481 | $229,106 | $30,000 | $199,106 |
| 2024 | $4,481 | $224,955 | $30,000 | $194,955 |
| 2023 | $3,982 | $210,381 | $18,000 | $192,381 |
| 2022 | $4,062 | $193,031 | $18,000 | $175,031 |
| 2021 | $3,285 | $136,712 | $18,000 | $118,712 |
| 2020 | $3,117 | $123,588 | $18,000 | $105,588 |
| 2019 | $3,022 | $114,756 | $10,800 | $103,956 |
| 2018 | $2,628 | $107,081 | $10,800 | $96,281 |
| 2017 | $2,597 | $105,251 | $10,800 | $94,451 |
| 2016 | $2,297 | $93,098 | $10,800 | $82,298 |
| 2014 | $2,445 | $99,012 | $0 | $0 |
Property History
| Date | Event | Price | List to Sale | Price per Sq Ft | Prior Sale |
|---|---|---|---|---|---|
| 11/06/2025 11/06/25 | For Sale | $215,000 | +169.1% | $123 / Sq Ft | |
| 06/27/2018 06/27/18 | Sold | -- | -- | -- | View Prior Sale |
| 06/07/2018 06/07/18 | For Sale | $79,900 | -- | $46 / Sq Ft |
Purchase History
| Date | Type | Sale Price | Title Company |
|---|---|---|---|
| Special Warranty Deed | $82,000 | Monteith Abstract & Title Co | |
| Special Warranty Deed | -- | None Available | |
| Trustee Deed | $91,615 | None Available | |
| Vendors Lien | -- | Fct | |
| Interfamily Deed Transfer | -- | None Available |
Mortgage History
| Date | Status | Loan Amount | Loan Type |
|---|---|---|---|
| Previous Owner | $107,155 | VA | |
| Closed | $0 | Assumption |
Source: Unlock MLS (Austin Board of REALTORS®)
MLS Number: 6262017
APN: 18310
- 1521 Kimberly Ln
- 1527 Leader Dr
- 1811 Clarawood Dr
- 3001 Bermuda Dr
- 1417 Camilla Rd
- 2703 Schulze Dr
- 1818 Janis Dr
- 1405 Camilla Rd
- 1706 Bobby Lee Dr
- 1305 Meadow Dr
- 1701 Bobby Lee Dr
- 3007 Tallwood Dr
- 1509 Stephen St
- 1517 Westover Dr
- 1228 Meadow Dr
- 1710 Old Fm 440 Rd
- 2203 Cactus Dr
- 3106 Sungate Dr
- 1303 Bonnie Dr
- 2101 Corona Dr
- 1520 Mccarthy Ave
- 1513 Janis Dr Unit A
- 1801 Sagebrush Dr
- 1713 Mona Dr Unit A
- 1407 Janis Dr Unit B
- 2515 Bermuda Dr Unit B
- 1703 Kingman Rd
- 1610 Bobby Lee Dr
- 1820 Gaynor Dr
- 1513 Westover Dr
- 1709 Kylie Cir Unit B
- 1707 Kylie Cir
- 2207 Bluebonnet Dr
- 1206 Industrial Blvd Unit C
- 1206 Industrial Blvd Unit D
- 1206 Industrial Blvd Unit B
- 2404 Bluebonnet Dr
- 3003 Baldwin Loop Unit A
- 2208 Corona Dr Unit A
- 2501 Windmill Dr
