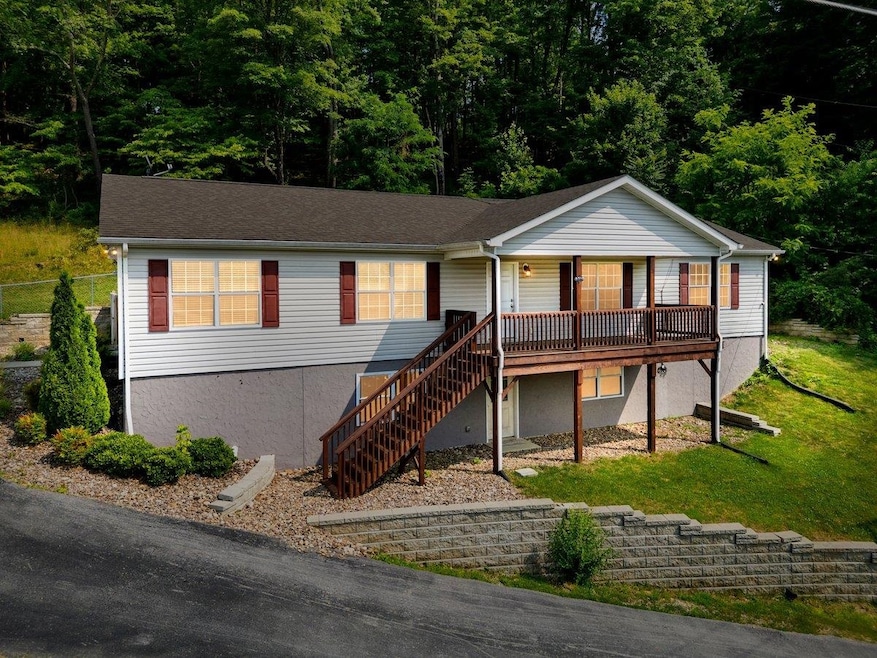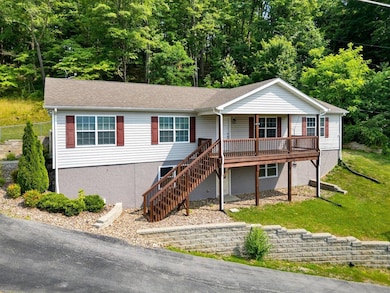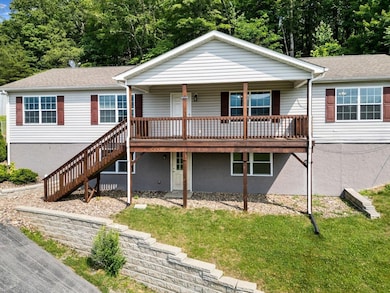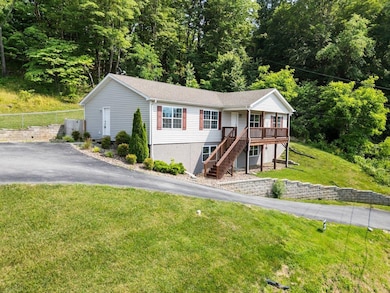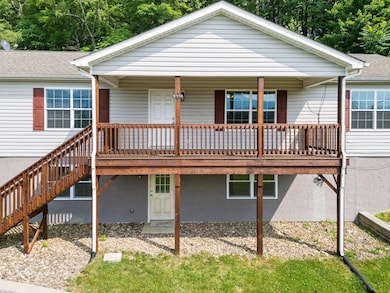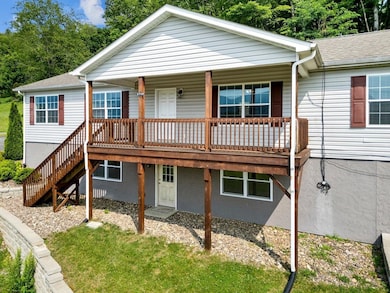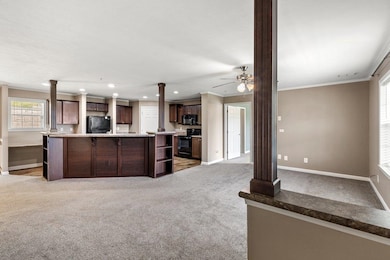
Estimated payment $2,216/month
Highlights
- Deck
- Ranch Style House
- Porch
- Fort Lewis Elementary School Rated A-
- No HOA
- 2-minute walk to Green Hill Park
About This Home
Nestled in a tranquil setting, this 3-bedroom, 2-full bath home offers the perfect private retreat. Step inside to an open-concept floor plan featuring custom woodwork accents and a split-bedroom layout for added privacy. You'll love the large kitchen with ample cupboard space-ideal for cooking, gathering, and storage. The generous owner's suite boasts a large walk-in closet and a luxurious en suite bath. Enjoy peaceful mornings or relaxing evenings on the private rear deck surrounded by nature, or the covered front porch and immerse yourself in an elevated view of your quiet surroundings. A full (unfinished) walk-out basement is flooded with natural light and offers endless potential for future living space or storage. This home is just minutes from away from shopping, restaurants, and local amenites. Don't miss this perfect blend of comfort, function, and peaceful living!
Home Details
Home Type
- Single Family
Est. Annual Taxes
- $3,385
Year Built
- Built in 2018
Lot Details
- 0.85 Acre Lot
Parking
- Driveway
Home Design
- Ranch Style House
- Plaster Walls
- Shingle Roof
- Aluminum Siding
- Vinyl Trim
Interior Spaces
- 1,728 Sq Ft Home
- Ceiling Fan
- Storage
- Attic Access Panel
- Property Views
Kitchen
- Electric Range
- Microwave
- Dishwasher
Flooring
- Carpet
- Luxury Vinyl Plank Tile
Bedrooms and Bathrooms
- 3 Main Level Bedrooms
- Walk-In Closet
- 2 Full Bathrooms
Laundry
- Laundry on main level
- Washer and Electric Dryer Hookup
Basement
- Walk-Out Basement
- Basement Fills Entire Space Under The House
Outdoor Features
- Deck
- Porch
Schools
- Glenvar Elementary And Middle School
- Glenvar High School
Utilities
- Central Air
- Heat Pump System
- Well
- Electric Water Heater
Community Details
- No Home Owners Association
Listing and Financial Details
- Assessor Parcel Number 055.040228.000000
Map
Home Values in the Area
Average Home Value in this Area
Tax History
| Year | Tax Paid | Tax Assessment Tax Assessment Total Assessment is a certain percentage of the fair market value that is determined by local assessors to be the total taxable value of land and additions on the property. | Land | Improvement |
|---|---|---|---|---|
| 2024 | $3,385 | $325,500 | $42,800 | $282,700 |
| 2023 | $3,452 | $325,700 | $42,800 | $282,900 |
| 2022 | $2,311 | $212,000 | $36,000 | $176,000 |
| 2021 | $2,202 | $202,000 | $35,200 | $166,800 |
| 2020 | $2,094 | $192,100 | $31,200 | $160,900 |
| 2019 | $277 | $25,400 | $25,400 | $0 |
| 2018 | $298 | $25,400 | $25,400 | $0 |
| 2017 | $298 | $27,300 | $27,300 | $0 |
| 2016 | $298 | $27,300 | $27,300 | $0 |
| 2015 | $298 | $27,300 | $27,300 | $0 |
| 2014 | $290 | $26,600 | $26,600 | $0 |
Property History
| Date | Event | Price | Change | Sq Ft Price |
|---|---|---|---|---|
| 08/08/2025 08/08/25 | Price Changed | $354,900 | -1.4% | $205 / Sq Ft |
| 07/24/2025 07/24/25 | Price Changed | $359,900 | -2.7% | $208 / Sq Ft |
| 07/15/2025 07/15/25 | Price Changed | $369,900 | -3.9% | $214 / Sq Ft |
| 07/02/2025 07/02/25 | Price Changed | $384,900 | -2.5% | $223 / Sq Ft |
| 06/25/2025 06/25/25 | Price Changed | $394,900 | -1.3% | $229 / Sq Ft |
| 06/16/2025 06/16/25 | For Sale | $399,900 | +19.4% | $231 / Sq Ft |
| 07/28/2022 07/28/22 | Sold | $335,000 | -4.3% | $194 / Sq Ft |
| 06/02/2022 06/02/22 | Pending | -- | -- | -- |
| 05/13/2022 05/13/22 | For Sale | $350,000 | -- | $203 / Sq Ft |
Purchase History
| Date | Type | Sale Price | Title Company |
|---|---|---|---|
| Deed | $335,000 | Old Republic National Title | |
| Deed | $100,000 | Fidelity National Title Insu |
Mortgage History
| Date | Status | Loan Amount | Loan Type |
|---|---|---|---|
| Open | $347,060 | VA |
Similar Homes in Salem, VA
Source: New River Valley Association of REALTORS®
MLS Number: 424434
APN: 055.04-02-28
- 3065 Isabel Ln
- 2156 Stone Mill Dr
- 2240 Foxfield Ln
- 2252 Foxfield Ln
- 2298 Foxfield Ln
- 1701 Kingsmill Dr
- 2820 Russlen Dr
- 2816 Russlen Dr
- The Hemlock Plan at Russlen Farms
- The Magnolia Plan at Russlen Farms
- 2809 Russlen Dr
- 2805 Russlen Dr
- 2801 Russlen Dr
- 2750 Russlen Dr
- TBD New River Oaks Dr
- 0 Creekside Dr
- 1905 Queensmill Dr
- 2570 Woods Meadow Ln
- 1912 Stone Mill Dr
- 1633 Millwood Dr
- 142 Horner Ln
- 2142 Ellison Ave
- 501 Poplar Ave Unit 503
- 4161 Daugherty Rd
- 419 Front Ave
- 231 Chestnut St
- 100 Kimball Ave
- 6602 Hidden Woods Dr
- 27 W Clay St
- 714 Academy St
- 430 Mount Vernon Ave
- 510 Yorkshire St
- 356 Pennsylvania Ave
- 777 Roanoke Blvd
- 928 Ohio Ave
- 128 Rutledge Dr
- 1650 Lancing Dr
- 510 Frey St Unit 512
- 518 Frey St
- 2119 Electric Rd
