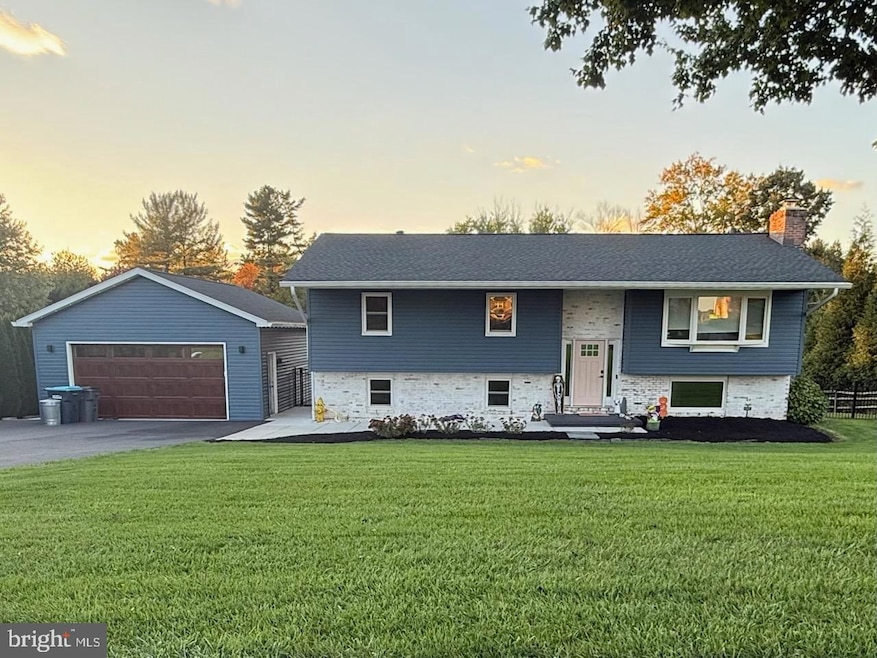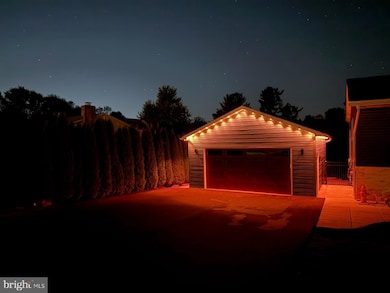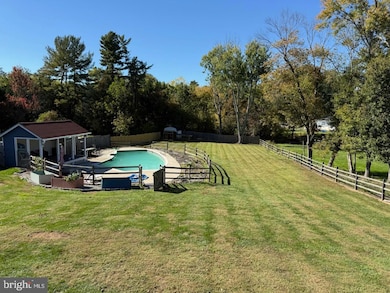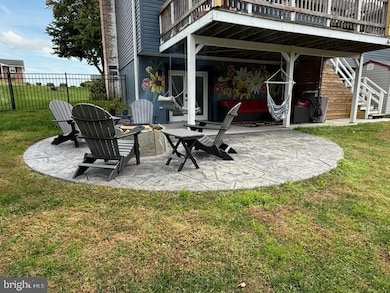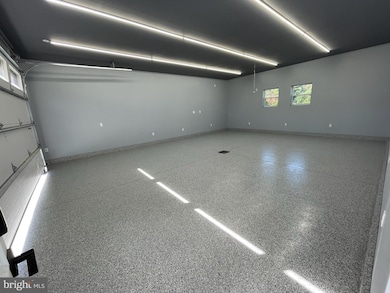2710 Hunting Ridge Ct Baldwin, MD 21013
Estimated payment $3,660/month
Highlights
- Private Pool
- Eat-In Gourmet Kitchen
- Deck
- Youths Benefit Elementary School Rated A-
- Open Floorplan
- Attic
About This Home
Welcome to 2710 Hunting Ridge Ct, a stunning and meticulously maintained split-level home in beautiful Baldwin, Maryland. This 4-bedroom, 3-full-bath residence offers an exceptional blend of modern updates, thoughtful craftsmanship, and outdoor living, perfect for those seeking both comfort and quality. Inside you will find a custom kitchen (2021) featuring all new KitchenAid appliances, quartz countertops, and elegant Vita cabinetry, a true chef’s dream. The main level showcases Pergo Portfolio + WetProtect laminate flooring (2021), while the fully finished lower level offers versatile flex space, ideal for a family room, home gym, or office. Enjoy the spacious primary suite and beautifully updated bathrooms, all within a layout designed for functionality and flow. The custom-built garage (2025) includes a center drain, attic area, and its own HVAC system, plus a Polyurea floor coating with a lifetime warranty, perfect for storage, hobbies, or car enthusiasts. Outdoor living shines with a deck and stamped concrete patio (2023) overlooking a fenced backyard featuring black aluminum fencing (2025) and privacy fencing (2024). Two Amish-made sheds (2023) provide ample storage for tools and seasonal items. Major updates include: New bay window (2025), plus new windows, siding, gutters, and doors (2018) New roof (2019) with GAF Weather Stopper system and limited warranty Solar panels (2024) – lease-to-own through Tesla at only $65.90/month New HVAC UV light filter (2024), new hot water heater (2023), and RainSoft water filtration & softener system (2025) New washer and dryer (2025) and new carpet in the basement (2024) and primary bedroom (2025). New driveway and concrete walkway (2025). The backyard is an entertainer’s paradise with a saltwater pool featuring a heater (2023), filter (2024), HE variable pump (2023), salt cell (2021), and pool cover (2022), all ready for summer enjoyment. Additional touches include a custom live-edge dining cabinet with a built-in dog bowl station, a pellet stove (2017) for cozy winter nights, and exceptional attention to detail throughout. Every inch of this home has been upgraded with care and quality. Nestled on a peaceful cul-de-sac in a desirable neighborhood, 2710 Hunting Ridge Ct is truly move-in ready and one-of-a-kind, a rare opportunity to own a home where every improvement has already been done for you! More photos to come!
Listing Agent
(410) 995-9600 brg@bobandronna.com Samson Properties License #575539 Listed on: 11/01/2025

Co-Listing Agent
(717) 870-6183 mcaldwell@homesale.com Samson Properties License #5015025
Home Details
Home Type
- Single Family
Est. Annual Taxes
- $4,393
Year Built
- Built in 1974
Lot Details
- 0.76 Acre Lot
- Stone Retaining Walls
- Extensive Hardscape
- Property is zoned RR
Parking
- 2 Car Detached Garage
- 7 Driveway Spaces
- Parking Storage or Cabinetry
- Front Facing Garage
- Side Facing Garage
Home Design
- Split Level Home
- Block Foundation
- Vinyl Siding
- Brick Front
Interior Spaces
- Property has 2 Levels
- Open Floorplan
- Wet Bar
- Bar
- Crown Molding
- Paneling
- Wainscoting
- Wood Ceilings
- Ceiling Fan
- Recessed Lighting
- Free Standing Fireplace
- Stone Fireplace
- Awning
- Window Treatments
- Dining Area
- Flood Lights
- Attic
- Finished Basement
Kitchen
- Eat-In Gourmet Kitchen
- Double Self-Cleaning Oven
- Electric Oven or Range
- Stove
- Range Hood
- Built-In Microwave
- Extra Refrigerator or Freezer
- Ice Maker
- Dishwasher
- Stainless Steel Appliances
- Kitchen Island
- Upgraded Countertops
- Wine Rack
Flooring
- Carpet
- Ceramic Tile
- Luxury Vinyl Plank Tile
Bedrooms and Bathrooms
- Soaking Tub
- Bathtub with Shower
- Walk-in Shower
Laundry
- Dryer
- Washer
Outdoor Features
- Private Pool
- Deck
- Brick Porch or Patio
- Exterior Lighting
- Shed
- Outbuilding
Utilities
- Central Air
- Air Filtration System
- Humidifier
- Heating System Uses Oil
- Heat Pump System
- Back Up Oil Heat Pump System
- Vented Exhaust Fan
- Well
- Electric Water Heater
- Septic Tank
Community Details
- No Home Owners Association
- Hunting Ridge Subdivision
Listing and Financial Details
- Tax Lot 15
- Assessor Parcel Number 1304022734
Map
Home Values in the Area
Average Home Value in this Area
Tax History
| Year | Tax Paid | Tax Assessment Tax Assessment Total Assessment is a certain percentage of the fair market value that is determined by local assessors to be the total taxable value of land and additions on the property. | Land | Improvement |
|---|---|---|---|---|
| 2025 | $60 | $403,100 | $0 | $0 |
| 2024 | $3,945 | $368,000 | $126,600 | $241,400 |
| 2023 | $3,945 | $356,467 | $0 | $0 |
| 2022 | $3,819 | $344,933 | $0 | $0 |
| 2021 | $7,680 | $333,400 | $117,800 | $215,600 |
| 2020 | $3,624 | $308,833 | $0 | $0 |
| 2019 | $3,340 | $284,267 | $0 | $0 |
| 2018 | $2,997 | $259,700 | $127,600 | $132,100 |
| 2017 | $3,030 | $259,700 | $0 | $0 |
| 2016 | -- | $259,700 | $0 | $0 |
| 2015 | $3,176 | $263,100 | $0 | $0 |
| 2014 | $3,176 | $263,100 | $0 | $0 |
Property History
| Date | Event | Price | List to Sale | Price per Sq Ft | Prior Sale |
|---|---|---|---|---|---|
| 11/02/2025 11/02/25 | Pending | -- | -- | -- | |
| 11/01/2025 11/01/25 | For Sale | $624,900 | +56.2% | $297 / Sq Ft | |
| 07/12/2017 07/12/17 | Sold | $400,000 | 0.0% | $336 / Sq Ft | View Prior Sale |
| 06/12/2017 06/12/17 | Pending | -- | -- | -- | |
| 05/31/2017 05/31/17 | For Sale | $400,000 | +39.4% | $336 / Sq Ft | |
| 06/10/2014 06/10/14 | Sold | $287,000 | -1.0% | $241 / Sq Ft | View Prior Sale |
| 04/23/2014 04/23/14 | Pending | -- | -- | -- | |
| 04/21/2014 04/21/14 | Price Changed | $289,900 | -4.9% | $244 / Sq Ft | |
| 03/21/2014 03/21/14 | Price Changed | $304,900 | -4.7% | $256 / Sq Ft | |
| 03/05/2014 03/05/14 | For Sale | $319,800 | -- | $269 / Sq Ft |
Purchase History
| Date | Type | Sale Price | Title Company |
|---|---|---|---|
| Deed | -- | None Listed On Document | |
| Deed | -- | None Listed On Document | |
| Interfamily Deed Transfer | -- | Accommodation | |
| Deed | $400,000 | Universal Title | |
| Deed | $287,000 | Title Logistic Solutions Llc | |
| Public Action Common In Florida Clerks Tax Deed Or Tax Deeds Or Property Sold For Taxes | $316,870 | None Available | |
| Deed | $446,000 | -- | |
| Deed | $446,000 | -- | |
| Deed | $411,000 | -- |
Mortgage History
| Date | Status | Loan Amount | Loan Type |
|---|---|---|---|
| Previous Owner | $391,590 | VA | |
| Previous Owner | $408,600 | VA | |
| Previous Owner | $272,650 | New Conventional | |
| Previous Owner | $111,500 | Purchase Money Mortgage | |
| Previous Owner | $111,500 | Purchase Money Mortgage | |
| Previous Owner | $369,900 | New Conventional |
Source: Bright MLS
MLS Number: MDHR2048928
APN: 04-022734
- 2431 Baldwin Mill Rd
- 2301 Victorian View Ct
- 2502 Fox Rd
- 2326 Willow Vale Dr
- 2258 Baldwin Mill Rd
- 2310 Kings Arms Dr
- 2123 Round Hill Rd
- 3311 Pritchett Ln
- 2922 Charles St
- 2510 Roy Terrace
- 2702 Pleasantville Rd
- 2033 Packard Dr
- 2021 Twin Lakes Dr
- 13829 Manor Glen Rd
- 2204 Arden Dr
- 2208 Arden Dr
- Lot 5 Arden Dr
- 1913 Trout Farm Rd
- 5323 Sweet Air Rd
- 1932 Pleasantville Rd
