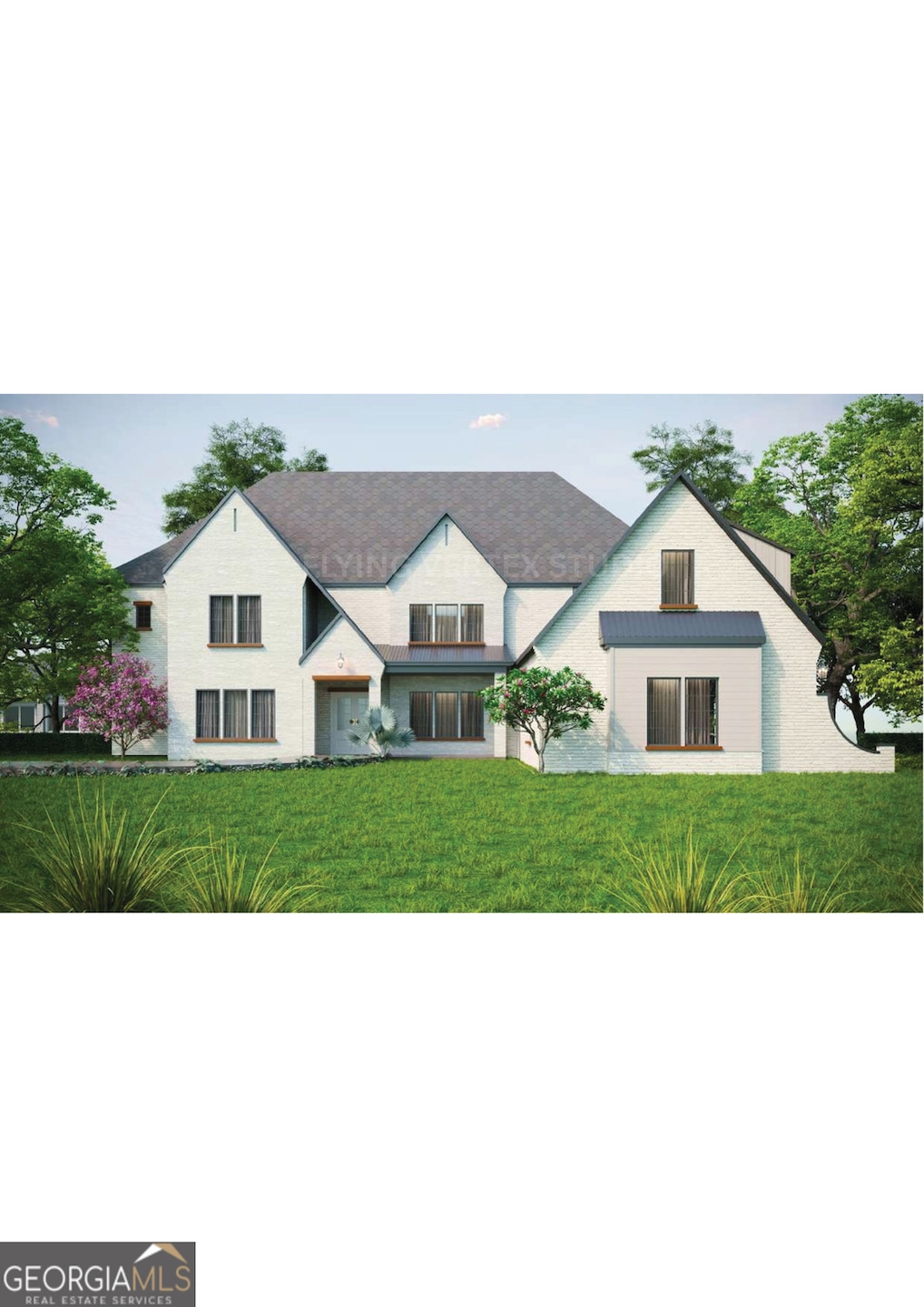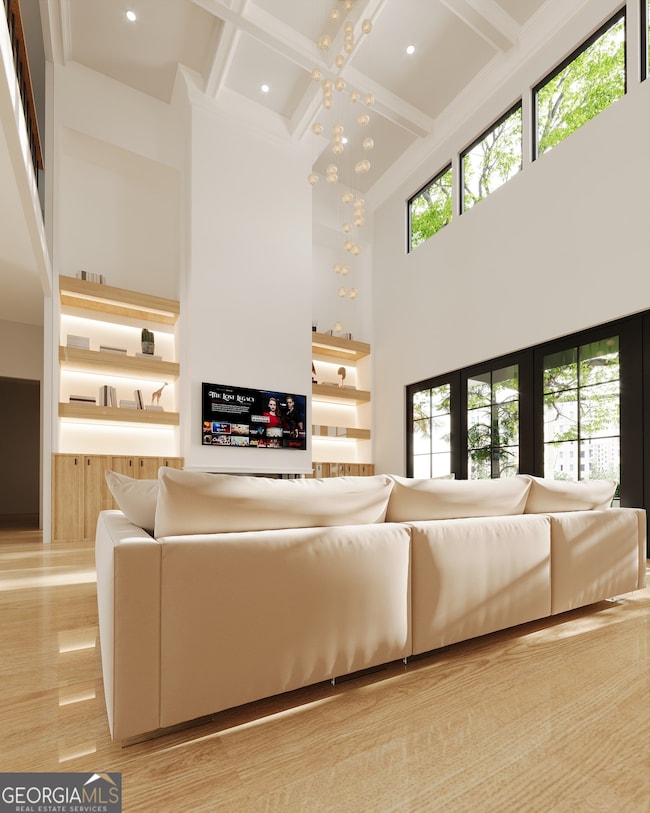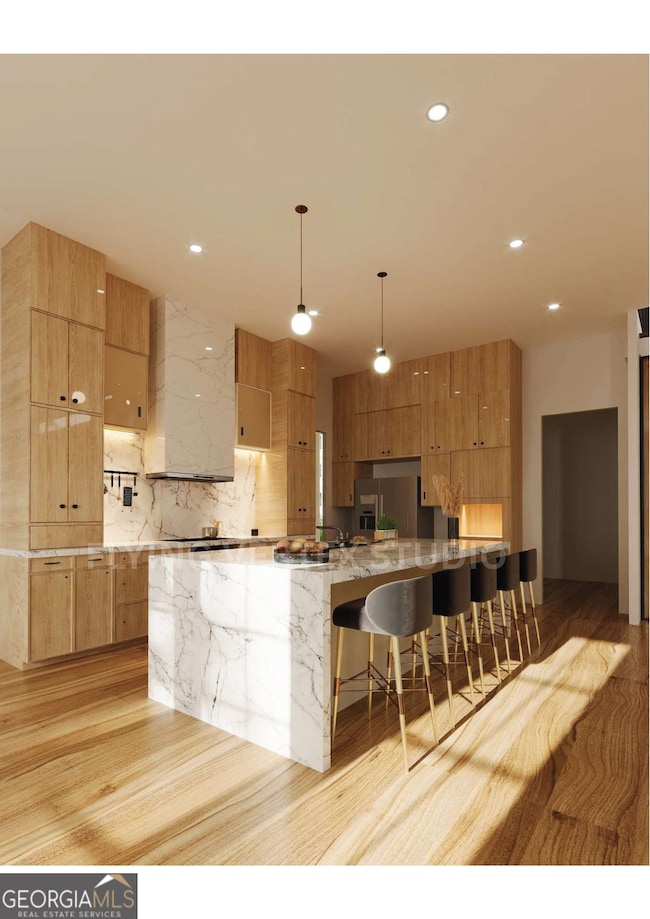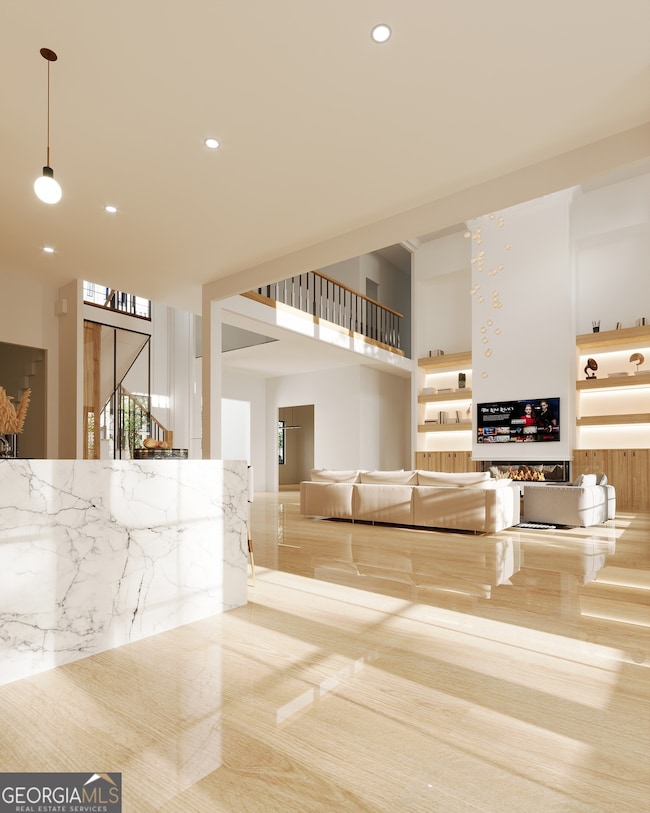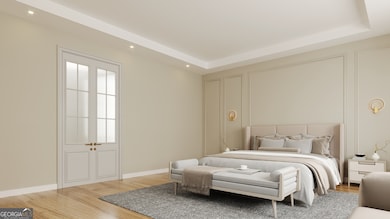2710 Kilgore Rd Buford, GA 30519
Estimated payment $9,026/month
Highlights
- Wine Cellar
- Gated Community
- Traditional Architecture
- Patrick Elementary School Rated A
- 0.92 Acre Lot
- Wood Flooring
About This Home
Welcome to this extraordinary new construction residence, perfectly situated on nearly an acre in an exclusive gated enclave in Buford with no HOA, no restrictions! Designed with elegance and functionality in mind, this home offers the ultimate in luxury living. Step inside to discover six spacious bedrooms, five full baths, and two powder rooms, including two expansive master suites-each a private retreat with spa-like baths and generous walk-in closets. This particular floor plan includes a bonus room on the second floor which you can transform into another living space. The second fully equipped kitchen with butler's pantry is a rare and refined feature, providing seamless entertaining options alongside the main chef's kitchen. A wine cellar adds another layer of sophistication for the avid collector or entertainer. Practicality meets style with two full laundry rooms, offering convenience on multiple levels. The living space extends outdoors to a covered patio with a full outdoor kitchen, creating the perfect backdrop for year-round gatherings. Set on almost an acre, this estate balances privacy and grandeur within a gated enclave. Located in the highly sought-after Seckinger High School district, this property is a true blend of luxury, location, and lifestyle. Experience the unmatched design, space, and craftsmanship this estate has to offer.
Home Details
Home Type
- Single Family
Est. Annual Taxes
- $7,742
Year Built
- Built in 2025 | Under Construction
Lot Details
- 0.92 Acre Lot
- Corner Lot
- Level Lot
Parking
- Garage
Home Design
- Traditional Architecture
- European Architecture
- Composition Roof
- Four Sided Brick Exterior Elevation
Interior Spaces
- 7,247 Sq Ft Home
- 2-Story Property
- Bookcases
- High Ceiling
- 1 Fireplace
- Two Story Entrance Foyer
- Wine Cellar
- Great Room
- Bonus Room
Kitchen
- Oven or Range
- Microwave
- Dishwasher
- Stainless Steel Appliances
Flooring
- Wood
- Tile
Bedrooms and Bathrooms
- Walk-In Closet
- In-Law or Guest Suite
- Double Vanity
Laundry
- Laundry in Mud Room
- Laundry Room
- Laundry on upper level
Schools
- Patrick Elementary School
- Glenn C Jones Middle School
- Seckinger High School
Utilities
- Central Heating and Cooling System
- Tankless Water Heater
- Septic Tank
- High Speed Internet
- Cable TV Available
Community Details
Overview
- No Home Owners Association
- Estates At Kilgore Subdivision
Security
- Gated Community
Map
Home Values in the Area
Average Home Value in this Area
Tax History
| Year | Tax Paid | Tax Assessment Tax Assessment Total Assessment is a certain percentage of the fair market value that is determined by local assessors to be the total taxable value of land and additions on the property. | Land | Improvement |
|---|---|---|---|---|
| 2024 | $7,742 | $208,240 | $150,760 | $57,480 |
| 2023 | $7,742 | $208,240 | $150,760 | $57,480 |
| 2022 | $0 | $132,200 | $75,240 | $56,960 |
| 2021 | $5,101 | $132,200 | $75,240 | $56,960 |
| 2020 | $5,131 | $132,200 | $75,240 | $56,960 |
| 2019 | $3,579 | $93,080 | $57,600 | $35,480 |
| 2018 | $3,582 | $93,080 | $57,600 | $35,480 |
| 2016 | $2,173 | $93,080 | $57,600 | $35,480 |
| 2015 | $2,199 | $93,080 | $57,600 | $35,480 |
| 2014 | $1,934 | $78,680 | $44,800 | $33,880 |
Property History
| Date | Event | Price | List to Sale | Price per Sq Ft | Prior Sale |
|---|---|---|---|---|---|
| 12/20/2024 12/20/24 | Sold | $760,000 | -23.9% | $379 / Sq Ft | View Prior Sale |
| 09/16/2024 09/16/24 | Pending | -- | -- | -- | |
| 09/09/2024 09/09/24 | For Sale | $999,000 | -- | $499 / Sq Ft |
Purchase History
| Date | Type | Sale Price | Title Company |
|---|---|---|---|
| Warranty Deed | $760,000 | -- | |
| Warranty Deed | -- | -- | |
| Warranty Deed | -- | -- | |
| Warranty Deed | -- | -- | |
| Warranty Deed | -- | -- | |
| Warranty Deed | -- | -- | |
| Warranty Deed | -- | -- |
Source: Georgia MLS
MLS Number: 10629101
APN: 7-183-025
- 2718 Kilgore Rd
- 2789 Kilgore Rd
- 2716 Hamilton Mill Rd
- 3525 Hamilton Mill Rd
- 2551 Kilgore Rd
- 2859 Preserve Walk Ct NE
- 3671 Hamilton Mill Rd
- 3379 Camp Branch Rd
- 2550 Kilgore Rd
- 3488 Hamilton Mill Rd
- 2753 Blue Moon Dr Unit 4
- 3665 Mystic Dr Unit 2
- 3765 Woodlawn Ct
- 3060 Hamilton Mill Rd
- 3848 Heirloom Loop Ct
- 2330 Chandler Grove Dr
- 3302 Anna Ruby Ln
- 3470 Hamilton Mill Rd
- 2742 Kilgore Rd
- 2789 Kilgore Rd
- 3505 Foxworth Trail
- 2410 Chandler Grove Dr
- 3606 Rosecliff Trace
- 3490 Southpointe Hl Dr
- 3440 Kentwater Dr
- 3792 Oak Ridge Dr Unit Has Flex
- 3792 Oak Ridge Dr Unit OAK Flex
- 3792 Oak Ridge Dr Unit BED
- 3792 Oak Ridge Dr Unit HAS-B w/ Flex
- 3801 Bogan Mill Rd
- 3449 Rosecliff Trace
- 3434 Ivy Farm Path
- 4005 Lost Oak Ct Unit 1
- 3550 Red Willow Ct
- 3343 Ivy Farm Ct
- 2458 Ivy Meadow Ln
- 3248 Sag Harbor Ct
- 2409 Ivy Meadow Ln
