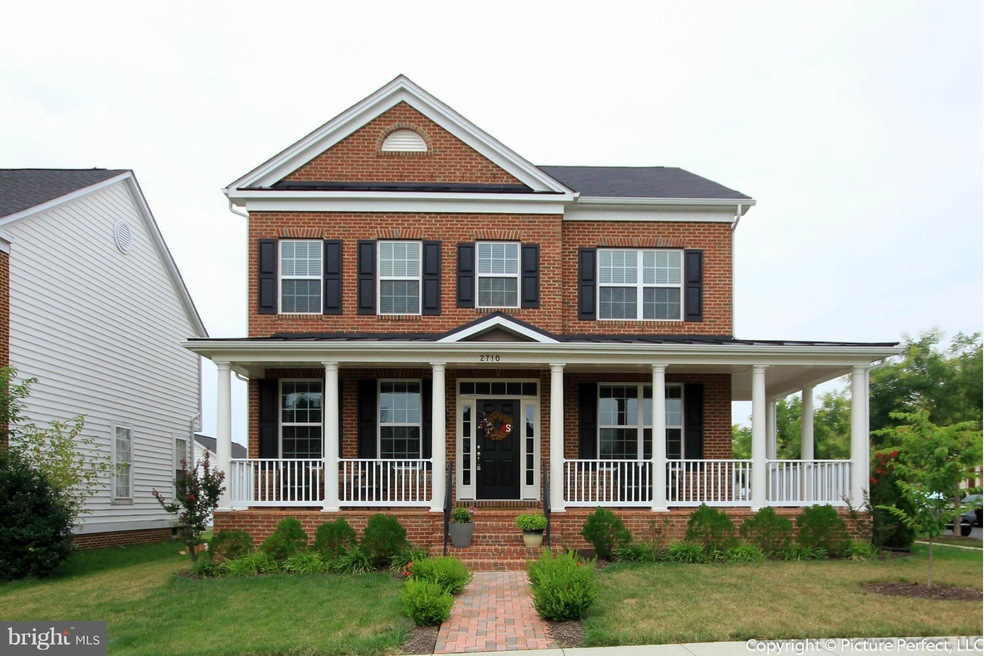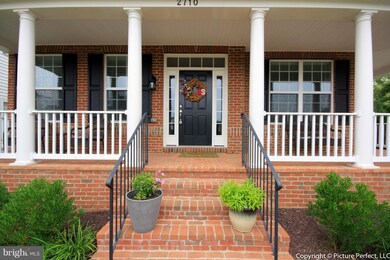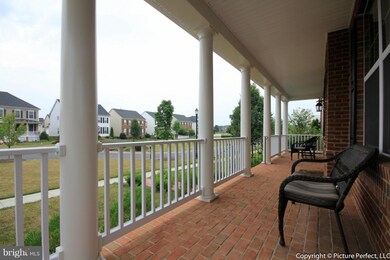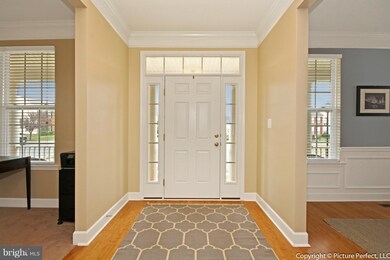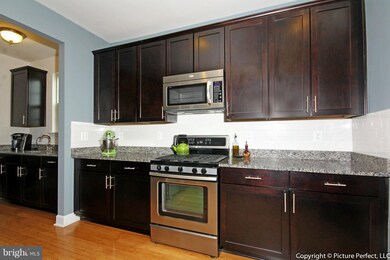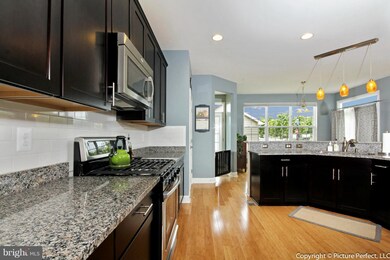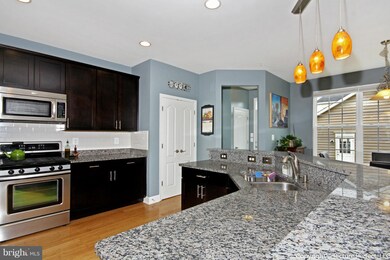
2710 Mae Wade Ave Adamstown, MD 21710
Highlights
- Colonial Architecture
- 1 Fireplace
- Combination Kitchen and Living
- Traditional Floor Plan
- Sun or Florida Room
- Mud Room
About This Home
As of August 2024Welcome to this beautiful carriage style colonial in sought after Adamstown. Situated on large corner lot w wrap around porch, brick front & detached garage, this home is upgraded throughout. Stainless appliances, upgraded cabinets & trim pkg, bamboo flooring, granite counters, butlers pantry & 2nd flr laundry. Coupled w 4 large bedrms, luxury mstr suite w soaking tub & 2 closets! Fenced rear. 10+
Last Agent to Sell the Property
RE/MAX Results License #0225269161 Listed on: 08/02/2014

Last Buyer's Agent
Natasha Doan
RE/MAX Plus
Home Details
Home Type
- Single Family
Est. Annual Taxes
- $4,121
Year Built
- Built in 2012
Lot Details
- 7,627 Sq Ft Lot
- Back Yard Fenced
- Property is in very good condition
HOA Fees
- $87 Monthly HOA Fees
Parking
- 2 Car Detached Garage
Home Design
- Colonial Architecture
- Brick Exterior Construction
Interior Spaces
- 2,752 Sq Ft Home
- Property has 3 Levels
- Traditional Floor Plan
- 1 Fireplace
- Mud Room
- Entrance Foyer
- Family Room
- Combination Kitchen and Living
- Dining Room
- Sun or Florida Room
Bedrooms and Bathrooms
- 4 Bedrooms
- En-Suite Primary Bedroom
- 2.5 Bathrooms
Basement
- Connecting Stairway
- Basement with some natural light
Outdoor Features
- Porch
Utilities
- Forced Air Heating and Cooling System
- Natural Gas Water Heater
Community Details
- Built by BEAZER
- Adamstown Commons Subdivision, Bancroft Floorplan
Listing and Financial Details
- Tax Lot 170
- Assessor Parcel Number 1101041096
Ownership History
Purchase Details
Home Financials for this Owner
Home Financials are based on the most recent Mortgage that was taken out on this home.Purchase Details
Home Financials for this Owner
Home Financials are based on the most recent Mortgage that was taken out on this home.Purchase Details
Home Financials for this Owner
Home Financials are based on the most recent Mortgage that was taken out on this home.Purchase Details
Similar Homes in Adamstown, MD
Home Values in the Area
Average Home Value in this Area
Purchase History
| Date | Type | Sale Price | Title Company |
|---|---|---|---|
| Deed | $710,000 | Rgs Title | |
| Deed | $394,900 | Old Republic Title Ins Co | |
| Deed | $374,680 | Title One Settlement Group | |
| Deed | $112,500 | Real Estate Title & Escrow L |
Mortgage History
| Date | Status | Loan Amount | Loan Type |
|---|---|---|---|
| Open | $435,000 | New Conventional | |
| Previous Owner | $329,900 | New Conventional | |
| Previous Owner | $30,000 | Credit Line Revolving | |
| Previous Owner | $333,600 | New Conventional | |
| Previous Owner | $381,720 | FHA | |
| Previous Owner | $299,700 | New Conventional | |
| Previous Owner | $56,200 | Credit Line Revolving |
Property History
| Date | Event | Price | Change | Sq Ft Price |
|---|---|---|---|---|
| 08/09/2024 08/09/24 | Sold | $710,000 | +7.7% | $182 / Sq Ft |
| 07/01/2024 07/01/24 | Pending | -- | -- | -- |
| 06/27/2024 06/27/24 | For Sale | $659,000 | +66.9% | $169 / Sq Ft |
| 09/25/2014 09/25/14 | Sold | $394,900 | -1.3% | $143 / Sq Ft |
| 09/06/2014 09/06/14 | Pending | -- | -- | -- |
| 08/02/2014 08/02/14 | For Sale | $399,999 | -- | $145 / Sq Ft |
Tax History Compared to Growth
Tax History
| Year | Tax Paid | Tax Assessment Tax Assessment Total Assessment is a certain percentage of the fair market value that is determined by local assessors to be the total taxable value of land and additions on the property. | Land | Improvement |
|---|---|---|---|---|
| 2025 | $5,698 | $538,800 | -- | -- |
| 2024 | $5,698 | $463,300 | $107,700 | $355,600 |
| 2023 | $5,279 | $442,900 | $0 | $0 |
| 2022 | $4,995 | $422,500 | $0 | $0 |
| 2021 | $4,683 | $402,100 | $107,700 | $294,400 |
| 2020 | $4,683 | $395,667 | $0 | $0 |
| 2019 | $4,608 | $389,233 | $0 | $0 |
| 2018 | $4,574 | $382,800 | $107,700 | $275,100 |
| 2017 | $4,408 | $382,800 | $0 | $0 |
| 2016 | $1,320 | $361,200 | $0 | $0 |
| 2015 | $1,320 | $350,400 | $0 | $0 |
| 2014 | $1,320 | $350,400 | $0 | $0 |
Agents Affiliated with this Home
-
Carolyn Sirian

Seller's Agent in 2024
Carolyn Sirian
Long & Foster
(410) 967-4448
1 in this area
51 Total Sales
-
Nicholas Yount

Buyer's Agent in 2024
Nicholas Yount
Long & Foster
(240) 367-6287
1 in this area
11 Total Sales
-
Bobbi Prescott

Seller's Agent in 2014
Bobbi Prescott
RE/MAX
(301) 514-6163
7 in this area
266 Total Sales
-
N
Buyer's Agent in 2014
Natasha Doan
RE/MAX
Map
Source: Bright MLS
MLS Number: 1003140556
APN: 01-041096
- 0000 Modly Ct
- 00 Modly Ct
- 00000 Modly Ct
- 000 Modly Ct
- 2727 Bill Dorsey Blvd
- Macon II Plan at The Enclave at Carrollton Manor
- Adamstown Plan at The Enclave at Carrollton Manor
- Fayetteville Plan at The Enclave at Carrollton Manor
- Oban Plan at The Enclave at Carrollton Manor
- 2726 Coffee Way
- 5523 Modly Ct
- 2735 Tuscarora St
- 2731 Tuscarora St
- 2730 Tuscarora St
- 2734 Tuscarora St
- 2730 John Mills Rd
- 2422 Doubs Ct
- 5690 Mountville Rd
- 5900 Union Ridge Dr
- 2809 Decatur Dr
