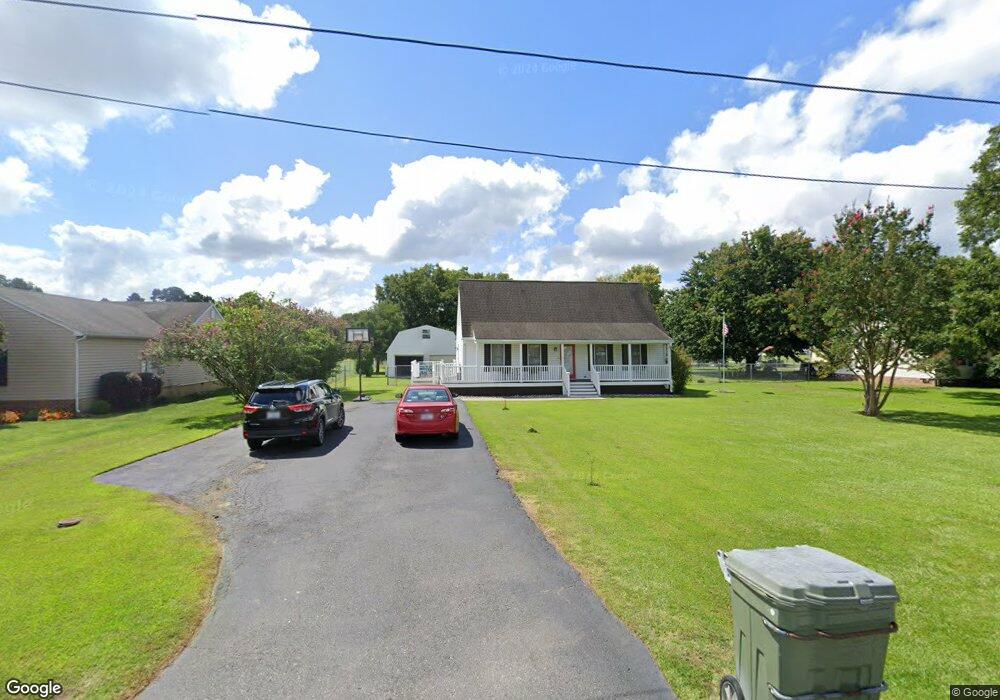2710 Mattaponi Ave West Point, VA 23181
Estimated Value: $269,000 - $326,000
4
Beds
2
Baths
1,550
Sq Ft
$191/Sq Ft
Est. Value
About This Home
This home is located at 2710 Mattaponi Ave, West Point, VA 23181 and is currently estimated at $296,717, approximately $191 per square foot. 2710 Mattaponi Ave is a home located in King William County with nearby schools including West Point Elementary School, West Point Middle School, and West Point High School.
Ownership History
Date
Name
Owned For
Owner Type
Purchase Details
Closed on
Jun 14, 2023
Sold by
Locklear Shaun R and Locklear Andrea R
Bought by
Lohr William Roger and Lohr Holly Hall
Current Estimated Value
Home Financials for this Owner
Home Financials are based on the most recent Mortgage that was taken out on this home.
Original Mortgage
$272,964
Outstanding Balance
$265,476
Interest Rate
6.25%
Mortgage Type
FHA
Estimated Equity
$31,241
Purchase Details
Closed on
Jun 10, 2019
Sold by
Drexler Joseph F and Drexler Linda K
Bought by
Locklear Shaun R and Locklear Andrea R
Home Financials for this Owner
Home Financials are based on the most recent Mortgage that was taken out on this home.
Original Mortgage
$196,270
Interest Rate
4%
Mortgage Type
VA
Create a Home Valuation Report for This Property
The Home Valuation Report is an in-depth analysis detailing your home's value as well as a comparison with similar homes in the area
Home Values in the Area
Average Home Value in this Area
Purchase History
| Date | Buyer | Sale Price | Title Company |
|---|---|---|---|
| Lohr William Roger | $278,000 | None Listed On Document | |
| Locklear Shaun R | $190,000 | Attorney |
Source: Public Records
Mortgage History
| Date | Status | Borrower | Loan Amount |
|---|---|---|---|
| Open | Lohr William Roger | $272,964 | |
| Previous Owner | Locklear Shaun R | $196,270 |
Source: Public Records
Tax History Compared to Growth
Tax History
| Year | Tax Paid | Tax Assessment Tax Assessment Total Assessment is a certain percentage of the fair market value that is determined by local assessors to be the total taxable value of land and additions on the property. | Land | Improvement |
|---|---|---|---|---|
| 2025 | $622 | $203,800 | $28,000 | $175,800 |
| 2024 | $550 | $203,800 | $28,000 | $175,800 |
| 2023 | $1,093 | $188,400 | $28,000 | $160,400 |
| 2021 | $526 | $138,500 | $28,000 | $110,500 |
| 2020 | $526 | $184,800 | $27,000 | $157,800 |
| 2019 | $511 | $118,600 | $28,000 | $90,600 |
| 2018 | $525 | $134,500 | $28,000 | $106,500 |
| 2017 | $545 | $134,500 | $28,000 | $106,500 |
| 2016 | $551 | $134,500 | $28,000 | $106,500 |
| 2015 | $578 | $134,500 | $28,000 | $106,500 |
| 2014 | $618 | $0 | $0 | $0 |
Source: Public Records
Map
Nearby Homes
- 2660 N Oak Ln
- 605 Rivergate Terrace
- 330 Pointers Dr
- 311 Pointers Dr
- 342 Ogden St
- 332 Ogden St
- 322 Ogden St
- 321 Pointers Dr
- 314 Ogden St
- 4204 Mattaponi Ave
- Lot 23 Glen St
- 000 Glen St
- .21ac Glen St
- 00 Glen St
- 3557 Odi St
- 3559 Odi St
- 3050 King William Ave
- .21ac King William Ave
- Lot 24 King William Ave
- Lot 25 King William Ave
- 2695 Mattaponi Ave
- 2750 Mattaponi Ave
- 2690 Mattaponi Ave
- 2790 Mattaponi Ave
- 2610 Mattaponi Ave
- 201 Pointers Dr
- 2700 Mattaponi Ave
- 2604 Maryview Ln
- 2815 Mattaponi Ave
- 202 Pointers Dr
- 880 Thompson Ave
- 206 Pointers Dr
- 2835 Mattaponi Ave
- 850 Thompson Ave
- 850 Thompson Ave
- TBD Mattaponi Ave
- 205 Pointers Dr
- 820 Thompson Ave
- 2601 Maryview Ln
- 208 Pointers Dr
