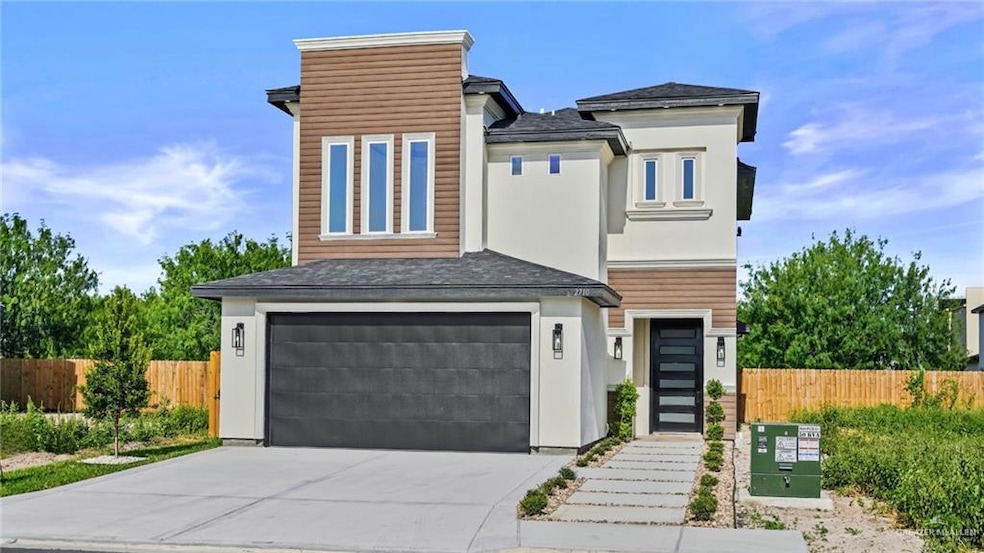
2710 Melody St Mission, TX 78501
Estimated payment $1,944/month
Highlights
- Gated Community
- Granite Countertops
- 2 Car Attached Garage
- High Ceiling
- Covered Patio or Porch
- Walk-In Closet
About This Home
Welcome to this stunning 3-bedroom, 2.5-bath townhome located in Garden Path subdivision. This modern home features an open-concept layout with stylish finishes throughout. As you enter, you're greeted by a spacious living area that flows seamlessly into the dining and kitchen space, with a sliding door that leads to the backyard—perfect for entertaining.
A beautiful chandelier accentuates the staircase, adding a touch of elegance to the home. Enjoy the comfort and security of a gated community with HOA amenities. Located in the top-rated Sharyland school district, and offering easy access to the expressway, you'll be just minutes away from popular restaurants, stores, grocery shops, and more.
Professional photos coming soon! Don’t miss this opportunity—seller is offering concessions!
Townhouse Details
Home Type
- Townhome
Year Built
- Built in 2025
Lot Details
- 2,674 Sq Ft Lot
- Sprinkler System
HOA Fees
- $80 Monthly HOA Fees
Parking
- 2 Car Attached Garage
Home Design
- Slab Foundation
- Shingle Roof
- Stucco
Interior Spaces
- 1,455 Sq Ft Home
- 2-Story Property
- High Ceiling
- Ceiling Fan
- Entrance Foyer
- Tile Flooring
- Laundry closet
Kitchen
- Granite Countertops
- Quartz Countertops
Bedrooms and Bathrooms
- 3 Bedrooms
- Walk-In Closet
- Shower Only
Schools
- Wernecke Elementary School
- Sharyland North Junior Middle School
- Sharyland Pioneer High School
Utilities
- Central Heating and Cooling System
- Electric Water Heater
Additional Features
- Energy-Efficient Thermostat
- Covered Patio or Porch
Listing and Financial Details
- Assessor Parcel Number G081500000006300
Community Details
Overview
- Garden Path Subdivision Homeowner's Association
- Garden Path Subdivision
Security
- Gated Community
Map
Home Values in the Area
Average Home Value in this Area
Property History
| Date | Event | Price | Change | Sq Ft Price |
|---|---|---|---|---|
| 07/28/2025 07/28/25 | Price Changed | $289,500 | -3.3% | $199 / Sq Ft |
| 05/23/2025 05/23/25 | For Sale | $299,500 | +327.9% | $206 / Sq Ft |
| 01/25/2024 01/25/24 | Sold | -- | -- | -- |
| 01/25/2024 01/25/24 | Price Changed | $70,000 | +6.2% | -- |
| 01/25/2024 01/25/24 | For Sale | $65,900 | -- | -- |
Similar Homes in the area
Source: Greater McAllen Association of REALTORS®
MLS Number: 472004
- 0000 S McColl Rd
- 0 W Thomas Rd Unit 374742
- 0 W Thomas Rd Unit 375973
- 1016 N 20th St
- 1114 N 20th St
- 2200 Kendlewood Ave
- 1721 W Maple Ave
- 2122 W Hackberry Ave
- 2117 W Hackberry Ave
- 1708 W Maple Ave
- 1421 N 21st St
- 212 N 22nd St
- 1010 N 15th St
- 2261 Orange Ave
- 2129 Fir Ave
- 902 N 15th St
- 812 N 24th St
- 2116 Ebony Ave
- 808 N 24th St
- 804 N 24th St
- 1109 N 17th St
- 1421 N 21st St Unit 2
- 525 N 20th St Unit C
- 2410 W Hackberry Ave Unit 2
- 2500 W Maple Ave
- 1606 Quince Ave
- 900 N 26th St Unit 128
- 221 N 17th St
- 1209 W Orange Ave
- 1210 Pecan Blvd
- 1418 Beech Ave Unit 20
- 1600 Tamarack Ave
- 312 N 12th St
- 1400 Vine Ave
- 2428 Upas Ave Unit 5
- 2428 Upas Ave Unit 3
- 801 N 29th St
- 417 N 28th St Unit 1
- 2221 Chicago Ave
- 2401 La Vista Ave Unit 48






