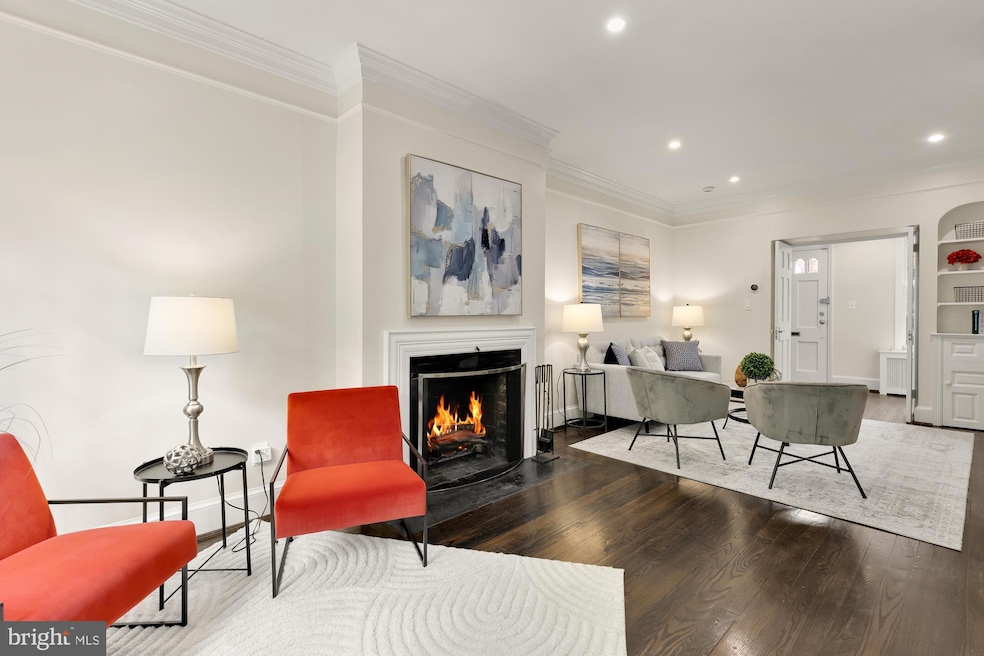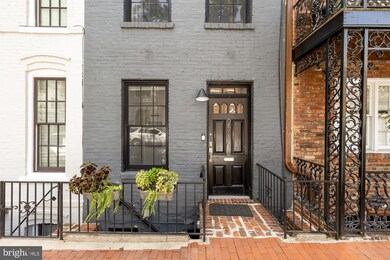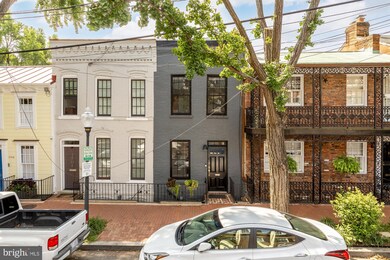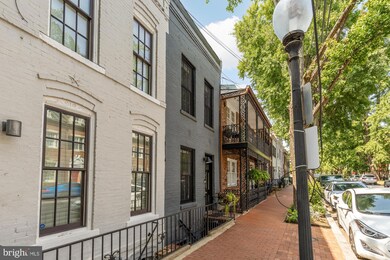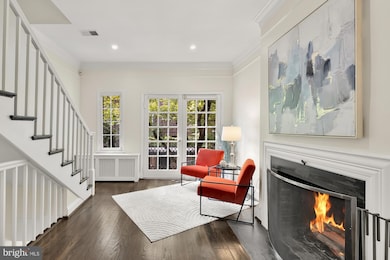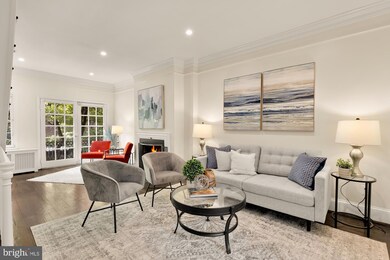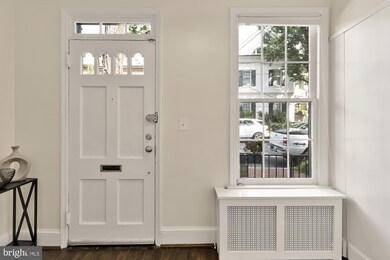
2710 Olive St NW Washington, DC 20007
Georgetown NeighborhoodHighlights
- Federal Architecture
- Wood Flooring
- No HOA
- Hyde Addison Elementary School Rated A
- 2 Fireplaces
- 3-minute walk to Rose Park
About This Home
As of October 2024This charming 3-level Federal townhome is located in the heart of Georgetown, nestled on a serene, tree-lined street adjacent to Rose Park. This home is a peaceful retreat flooded with natural light and a ton of original charm.
Step inside and a large foyer with two closets and built-ins greets you and welcomes you into the large living room, featuring one of two wood-burning fireplaces and beautiful hardwood floors. Upstairs you'll find the the primary and secondary bedrooms each with updated en-suite bathrooms and spacious closets. The lower level includes a dining area that opens to the adorable brick-lined, enclosed back patio, a second fireplace and the newly renovated kitchen, which features stainless steel Miele appliances, and upgraded waterfall countertops. Additional amenities include radiator heating, new A/C, in-unit washer/dryer, and a larger storage shed off the back patio.
M Street is one block away and provides incredible shopping, eating, and going out opportunities, along with waterfront parks and views. Neighborhood favorites within a few blocks include Villa Yara, Baked & Wired, il Canale, and Stachowski Market. One block east is Rose Park, with two playgrounds, baseball diamond, and pickleball, tennis, and basketball courts. Four blocks to Trader Joe’s grocery store. Conveniently located just a short walk from the Foggy Bottom/GWU Metro (0.6 miles) and with easy driving access to downtown and I-66.
Townhouse Details
Home Type
- Townhome
Est. Annual Taxes
- $8,317
Year Built
- Built in 1900
Lot Details
- 684 Sq Ft Lot
Parking
- On-Street Parking
Home Design
- Federal Architecture
- Brick Exterior Construction
Interior Spaces
- 1,248 Sq Ft Home
- Property has 3 Levels
- Crown Molding
- 2 Fireplaces
- Combination Kitchen and Dining Room
- Wood Flooring
- Finished Basement
Kitchen
- Range Hood
- Dishwasher
- Disposal
Bedrooms and Bathrooms
- 2 Bedrooms
Laundry
- Dryer
- Washer
Utilities
- Central Air
- Hot Water Heating System
- Natural Gas Water Heater
Community Details
- No Home Owners Association
- Georgetown Subdivision
Listing and Financial Details
- Tax Lot 829
- Assessor Parcel Number 1214//0829
Ownership History
Purchase Details
Home Financials for this Owner
Home Financials are based on the most recent Mortgage that was taken out on this home.Purchase Details
Home Financials for this Owner
Home Financials are based on the most recent Mortgage that was taken out on this home.Purchase Details
Home Financials for this Owner
Home Financials are based on the most recent Mortgage that was taken out on this home.Purchase Details
Home Financials for this Owner
Home Financials are based on the most recent Mortgage that was taken out on this home.Similar Homes in Washington, DC
Home Values in the Area
Average Home Value in this Area
Purchase History
| Date | Type | Sale Price | Title Company |
|---|---|---|---|
| Deed | $1,330,000 | First American Title Insurance | |
| Warranty Deed | $945,000 | -- | |
| Warranty Deed | $760,000 | -- | |
| Warranty Deed | $635,000 | -- |
Mortgage History
| Date | Status | Loan Amount | Loan Type |
|---|---|---|---|
| Open | $766,550 | New Conventional | |
| Previous Owner | $600,000 | Stand Alone Refi Refinance Of Original Loan | |
| Previous Owner | $625,500 | New Conventional | |
| Previous Owner | $580,000 | New Conventional | |
| Previous Owner | $603,200 | New Conventional | |
| Previous Owner | $608,000 | New Conventional | |
| Previous Owner | $571,500 | Construction |
Property History
| Date | Event | Price | Change | Sq Ft Price |
|---|---|---|---|---|
| 10/16/2024 10/16/24 | Sold | $1,330,000 | -1.5% | $1,066 / Sq Ft |
| 08/22/2024 08/22/24 | For Sale | $1,350,000 | +42.9% | $1,082 / Sq Ft |
| 10/27/2014 10/27/14 | Sold | $945,000 | +5.0% | $757 / Sq Ft |
| 10/04/2014 10/04/14 | Pending | -- | -- | -- |
| 10/01/2014 10/01/14 | For Sale | $899,900 | -- | $721 / Sq Ft |
Tax History Compared to Growth
Tax History
| Year | Tax Paid | Tax Assessment Tax Assessment Total Assessment is a certain percentage of the fair market value that is determined by local assessors to be the total taxable value of land and additions on the property. | Land | Improvement |
|---|---|---|---|---|
| 2024 | $8,378 | $1,072,660 | $495,000 | $577,660 |
| 2023 | $8,317 | $1,062,460 | $489,610 | $572,850 |
| 2022 | $7,675 | $981,600 | $479,070 | $502,530 |
| 2021 | $7,606 | $971,120 | $469,600 | $501,520 |
| 2020 | $7,916 | $1,006,950 | $456,870 | $550,080 |
| 2019 | $7,833 | $996,390 | $444,890 | $551,500 |
| 2018 | $7,504 | $956,230 | $0 | $0 |
| 2017 | $7,431 | $946,640 | $0 | $0 |
| 2016 | $7,206 | $919,480 | $0 | $0 |
| 2015 | $5,711 | $743,260 | $0 | $0 |
| 2014 | $5,828 | $720,800 | $0 | $0 |
Agents Affiliated with this Home
-

Seller's Agent in 2024
Koki Adasi
Compass
(240) 994-3941
1 in this area
310 Total Sales
-

Seller Co-Listing Agent in 2024
Melissa Lango
Compass
(610) 554-9689
1 in this area
196 Total Sales
-

Buyer's Agent in 2024
Judy Cranford
Cranford & Associates
(202) 256-6694
1 in this area
273 Total Sales
-

Seller's Agent in 2014
Michael Schaeffer
Coldwell Banker (NRT-Southeast-MidAtlantic)
(202) 491-5910
3 in this area
118 Total Sales
Map
Source: Bright MLS
MLS Number: DCDC2155796
APN: 1214-0829
- 2702 N St NW
- 2715 N St NW
- 1312 27th St NW
- 1314 28th St NW
- 2501 M St NW Unit 701
- 2501 M St NW Unit 207
- 2555 Pennsylvania Ave NW Unit 816
- 2555 Pennsylvania Ave NW Unit 918
- 2555 Pennsylvania Ave NW Unit 617 & 618
- 2555 Pennsylvania Ave NW Unit 407
- 2555 Pennsylvania Ave NW Unit 217
- 2600 Pennsylvania Ave NW Unit 3A
- 2600 Pennsylvania Ave NW Unit 601/6D
- 2600 Pennsylvania Ave NW Unit 5A
- 2912 Dumbarton St NW
- 1228 30th St NW
- 2525 Pennsylvania Ave NW Unit 301
- 2525 Pennsylvania Ave NW Unit 502
- 1275 25th St NW Unit 710
- 1072 30th St NW
