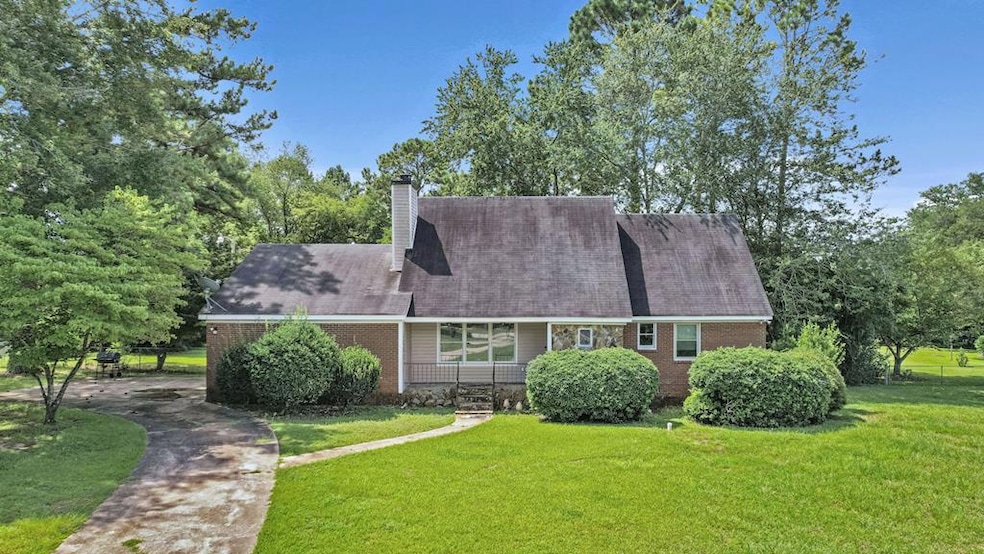
2710 Somerset Dr Albany, GA 31721
Doublegate NeighborhoodEstimated payment $1,374/month
Highlights
- Popular Property
- Deck
- Stainless Steel Appliances
- Colonial Architecture
- Main Floor Bedroom
- Fireplace
About This Home
PRICE REDUCED!! Location! Location in Doublegate S/D. Spacious 2 Story home on almost an acre lot. Family room features a cozy fireplace and boasts a Cathedral ceiling. Dining area off kitchen has a unique stone flooring . Kitchen has stainless appliances and cabinets are in great condition . Primary Bedroom is located downstairs with a large walk-in closet. A second bedroom is also located downstairs. Laundry room and half bath just off kitchen. Upstairs is a spacious bedroom with full bathroom and Loft which could be used for an offfice or 4th bedroom; In addition, there is a large deck overlooking the huge private back yard perfect for entertaining. For extra storage, the entire attic above garage is floored. Yard is fenced with lots of privacy. Call for a private tour of this nice property.
Listing Agent
Coldwell Banker Walden & Kirkland Brokerage Phone: 2294368811 License #144984 Listed on: 08/05/2025

Home Details
Home Type
- Single Family
Est. Annual Taxes
- $2,800
Year Built
- Built in 1984
Lot Details
- 0.88 Acre Lot
- Back Yard Fenced
Parking
- 2 Car Garage
- Parking Pad
- Garage Door Opener
- Open Parking
Home Design
- Colonial Architecture
- Brick Exterior Construction
- Shingle Roof
- Vinyl Trim
Interior Spaces
- 2,029 Sq Ft Home
- 2-Story Property
- Ceiling Fan
- Fireplace
- Blinds
- Dining Room
- Crawl Space
- Fire and Smoke Detector
- Laundry Room
Kitchen
- Electric Oven or Range
- Microwave
- Dishwasher
- Stainless Steel Appliances
Flooring
- Carpet
- Ceramic Tile
- Vinyl
Bedrooms and Bathrooms
- 3 Bedrooms
- Main Floor Bedroom
Outdoor Features
- Deck
Utilities
- Central Heating and Cooling System
- Electric Water Heater
- Septic Tank
- Septic System
- Cable TV Available
Community Details
- Doublegate Iii Subdivision
Listing and Financial Details
- Tax Lot 70
- Assessor Parcel Number 005/2/00000/70
Map
Home Values in the Area
Average Home Value in this Area
Tax History
| Year | Tax Paid | Tax Assessment Tax Assessment Total Assessment is a certain percentage of the fair market value that is determined by local assessors to be the total taxable value of land and additions on the property. | Land | Improvement |
|---|---|---|---|---|
| 2024 | -- | $57,640 | $12,000 | $45,640 |
| 2023 | $0 | $57,640 | $12,000 | $45,640 |
| 2022 | $2,499 | $57,640 | $12,000 | $45,640 |
| 2021 | $2,074 | $54,360 | $12,000 | $42,360 |
| 2020 | $1,725 | $54,360 | $12,000 | $42,360 |
| 2019 | $2,230 | $57,640 | $12,000 | $45,640 |
| 2018 | $2,239 | $57,640 | $12,000 | $45,640 |
| 2017 | $2,078 | $57,640 | $12,000 | $45,640 |
| 2016 | $2,079 | $57,640 | $12,000 | $45,640 |
| 2015 | -- | $57,640 | $12,000 | $45,640 |
| 2014 | $1,988 | $56,040 | $10,400 | $45,640 |
Property History
| Date | Event | Price | Change | Sq Ft Price |
|---|---|---|---|---|
| 08/21/2025 08/21/25 | Price Changed | $209,900 | -4.6% | $103 / Sq Ft |
| 08/18/2025 08/18/25 | Price Changed | $220,000 | -2.2% | $108 / Sq Ft |
| 08/05/2025 08/05/25 | For Sale | $224,900 | -- | $111 / Sq Ft |
Purchase History
| Date | Type | Sale Price | Title Company |
|---|---|---|---|
| Warranty Deed | $199,900 | -- | |
| Administrators Deed | -- | -- | |
| Deed | -- | -- |
Mortgage History
| Date | Status | Loan Amount | Loan Type |
|---|---|---|---|
| Open | $199,900 | VA | |
| Closed | $199,900 | VA | |
| Previous Owner | $87,000 | New Conventional | |
| Previous Owner | $11,799 | New Conventional |
Similar Homes in Albany, GA
Source: Albany Board of REALTORS®
MLS Number: 165507
APN: 005-2-00000-070
- 3705 Old Dawson Rd
- 3808 Old Dawson Rd
- 2823 W Doublegate Dr
- 3812 Old Dawson Rd
- 3805 Burton Ct
- 3811 Burton Ct
- 3806 Burton Ct
- 2707 Somerset Dr
- 2813 W Doublegate Dr
- 2507 Daylor Ct
- 2600 E Doublegate Dr
- 2518 E Doublegate Dr
- 2511 Daylor Ct
- 2504 W Alberson Dr
- 255 Dunaway Dr
- 316 N Doublegate Dr
- 2624 Crofton Dr
- 3629 Club Dr
- 2331 Pendleton St
- 3615 Jenny Ln
- 122 Dunaway Dr
- 261 Willow Lake Dr
- 2707 Pointe Blvd N
- 539 N Westover Blvd
- 1900 Sussex Ct
- 509 N Westover Blvd
- 4000 Gillionville Rd
- 3110 Graystone Ln
- 169 Hillridge Dr
- 2810 Reeves Ln
- 2415 Dawson Rd
- 333 Station Crossing Dr Unit B
- 2724 Ledo Rd
- 2335 Stuart Ave
- 2609 Gillionville Rd
- 2401 Nottingham Way
- 2504 Redwood Ct Unit 3
- 2502 Redwood Ct
- 608 Bison Ln
- 2103-1/2 Nottingham Way






