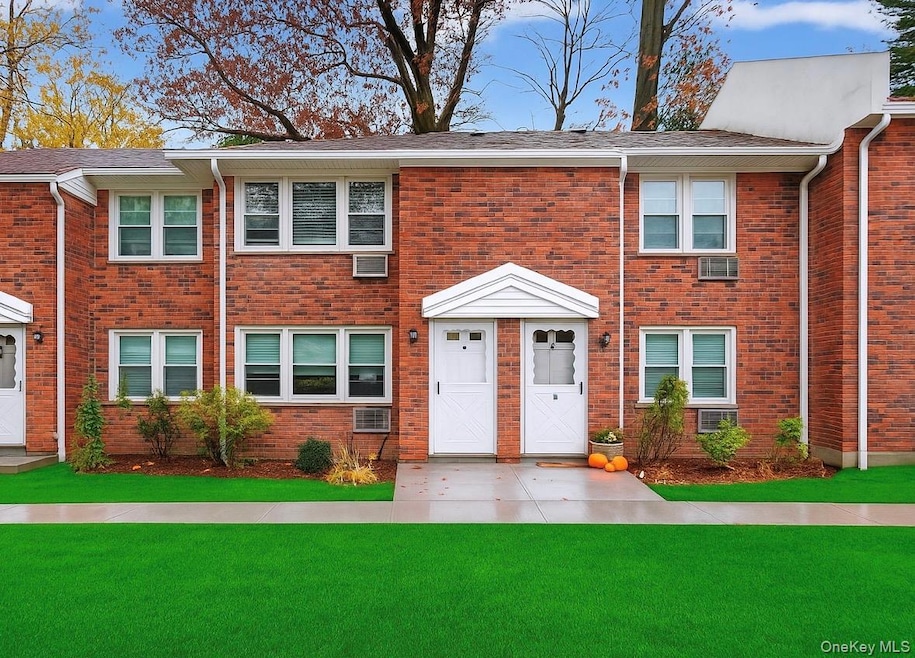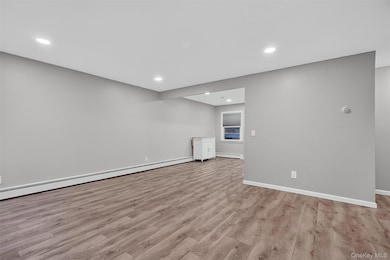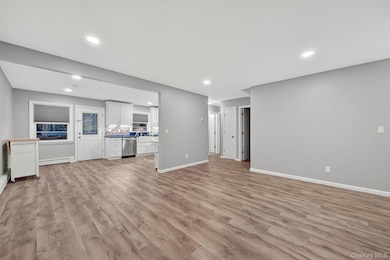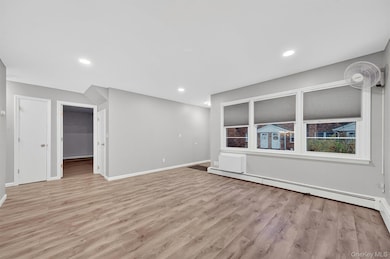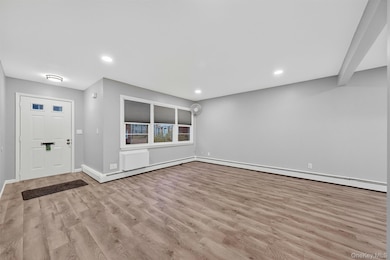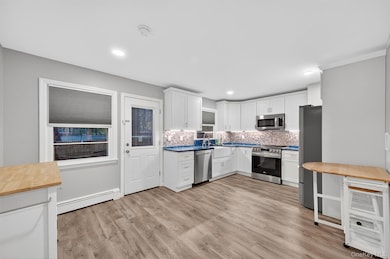2710 South Rd Unit B5 Poughkeepsie, NY 12601
Estimated payment $1,988/month
Highlights
- Gourmet Kitchen
- Open Floorplan
- Community Pool
- Spackenkill High School Rated A
- Granite Countertops
- Stainless Steel Appliances
About This Home
Tucked into the heart of Poughkeepsie’s sought-after Beechwood South community, this beautifully renovated two-bedroom condo offers a lifestyle of ease, comfort, and connection. From the moment you step inside, you’re greeted by a sense of warmth and modern elegance. The kitchen, recently transformed with Cambria quartz countertops and sleek LG stainless steel appliances, is more than just a place to cook—it’s a space that inspires. Whether you're preparing a quiet dinner for two or hosting friends for brunch, everything you need is right at your fingertips.
The bathroom echoes the same thoughtful updates, with clean lines and contemporary finishes that make everyday routines feel like a treat. In the bedrooms, brand-new luxury vinyl plank flooring adds a touch of sophistication while remaining durable and easy to maintain. And with a washer/dryer hookup already in place, you have the flexibility to add in-unit laundry whenever you choose.
Life at Beechwood South comes with perks that make daily living feel effortless. The HOA fee includes both heat and hot water, so you can stay cozy all year long without worrying about fluctuating utility bills. When the weather warms up, the large in-ground community pool and patio area become your personal retreat—perfect for unwinding, socializing, or soaking up the sun.
Beyond the front door, convenience is key. Located just off Route 9, you’re minutes from the Poughkeepsie train station, shopping centers, restaurants, hospitals, and schools. Whether you're commuting to the city or exploring the Hudson Valley, everything you need is close at hand. And yes—your furry companions are welcome here, too. This pet-friendly community embraces the joy of home in every form.
This condo isn’t just a place to live—it’s a place to feel at home. A place where thoughtful upgrades meet everyday convenience, and where location and lifestyle come together in perfect harmony.
Listing Agent
Century 21 Alliance Rlty Group Brokerage Phone: 845-297-4700 License #10401274050 Listed on: 11/11/2025

Co-Listing Agent
Century 21 Alliance Rlty Group Brokerage Phone: 845-297-4700 License #30RE0930415
Property Details
Home Type
- Condominium
Est. Annual Taxes
- $3,293
Year Built
- Built in 1963
Lot Details
- Two or More Common Walls
- Landscaped
HOA Fees
- $608 Monthly HOA Fees
Home Design
- Garden Home
- Frame Construction
Interior Spaces
- 840 Sq Ft Home
- 1-Story Property
- Open Floorplan
- Washer and Electric Dryer Hookup
Kitchen
- Gourmet Kitchen
- Electric Oven
- Electric Cooktop
- Freezer
- Dishwasher
- Stainless Steel Appliances
- Granite Countertops
Bedrooms and Bathrooms
- 2 Bedrooms
- Bathroom on Main Level
- 1 Full Bathroom
Parking
- 1 Parking Space
- Assigned Parking
Schools
- Hagan Elementary School
- Orville A Todd Middle School
- Spackenkill High School
Utilities
- Cooling System Mounted To A Wall/Window
- Heating Available
- Cable TV Available
Listing and Financial Details
- Assessor Parcel Number 134689-6161-77-053010-0000
Community Details
Overview
- Association fees include common area maintenance, heat, hot water, pool service, sewer, snow removal, trash
Recreation
- Community Pool
Pet Policy
- Pets Allowed
Map
Home Values in the Area
Average Home Value in this Area
Property History
| Date | Event | Price | List to Sale | Price per Sq Ft |
|---|---|---|---|---|
| 11/11/2025 11/11/25 | For Sale | $209,900 | -- | $250 / Sq Ft |
Source: OneKey® MLS
MLS Number: 934668
- 2710 South Rd Unit A4
- 2710 South Rd Unit A1
- 2710 South Rd Unit C8
- 17 Santa Anna Dr
- 37 Cathy Rd
- 1984 South Rd
- 18 Beechwood Park
- 5 Priscilla Ln
- 45 Evergreen Ave
- 60 Muirfield Ct
- 38 Prestwick Ct
- 21 Tamidan Rd
- 15 Bobrick Rd
- 1 Philmore Dr
- 72 Ferris Ln
- 17 Seaman Rd
- 11 Seaman Rd
- 9 Monell Ave
- 51 Loockerman Ave
- 43 Woodland Ave
- 2710 South Rd Unit F11
- 45 Evergreen Ave
- 2633 South Rd
- 11 Seaman Rd
- 9B Hudson Harbour Dr
- 2905 Fox Ln
- 202 Hooker Ave Unit 2
- 1006 Holly Walk
- 10 Squires Gate Unit H
- 166 Academy St
- 134-136 South Ave Unit 103
- 17 College Ave Unit 2FL
- 205 Cedar Ave
- 25 Dean Place Unit 1
- 58 Lincoln Ave Unit 2
- 98 S Hamilton St
- 96 S Hamilton St Unit B6
- 18 Franklin St Unit 2
- 22 Forbus St Unit 3
- 29 Hooker Ave Unit 3
