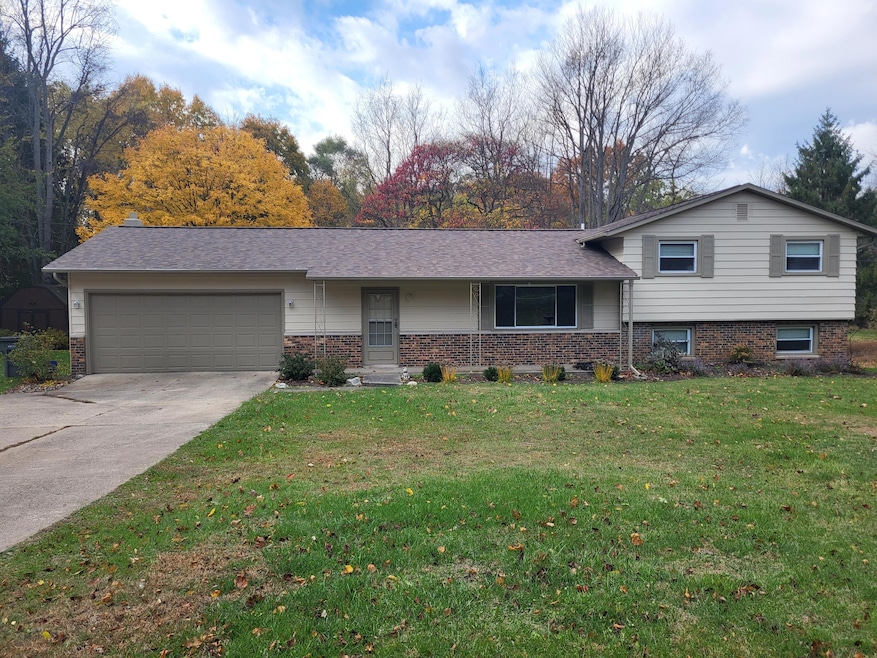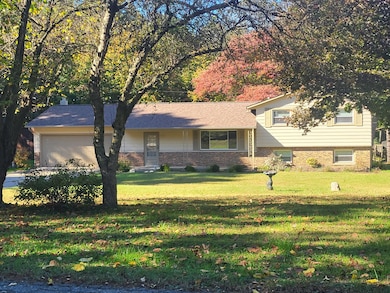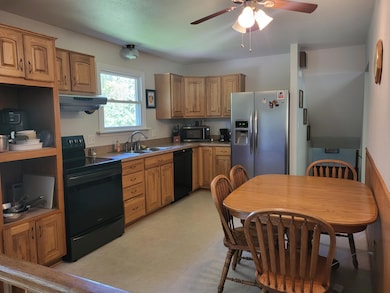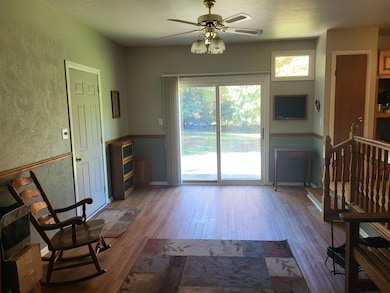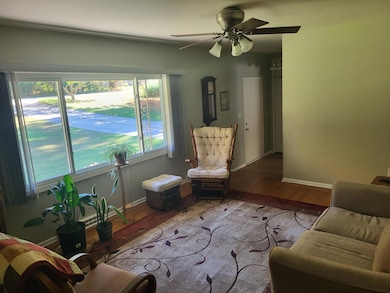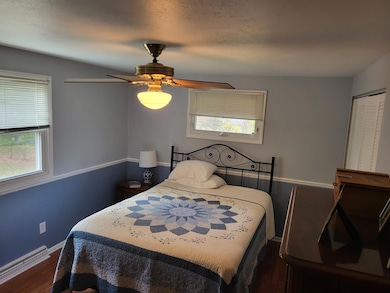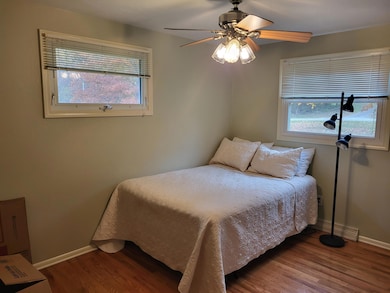Estimated payment $1,624/month
Highlights
- Wood Flooring
- No HOA
- Eat-In Kitchen
- Great Room
- 2 Car Attached Garage
- Patio
About This Home
Move right on in to this quad level 3 bedroom 1.5 bath move in condition house located in Brandywine Schools. Fantastic quiet location just north of Bertrand road - the house is situated on a 1.02 acre lot and offers a nice partially wooded back yard. The main level features a living room, eat in kitchen, and adjacent dining area with slider to back yard. The upper level contains the 3 bedrooms and full bath. The lower level 23'x15' great room with 1/2 bath and rear exterior door could be utilized for sleeping space. The basement has ample storage, heat pump, water softener, and laundry area. All appliances are being offered, including washer & dryer. 2 sheds and play area will remain. House is situated on a 175' X 254' lot, utilizes well & septic, and will qualify for ANY financing type (Conv, FHA, VA, USDA Rural Development, MSHDA). Prior to any offer consideration please submit proof of funds if paying cash, or a mortgage preapproval with offer.
Home Details
Home Type
- Single Family
Est. Annual Taxes
- $1,790
Year Built
- Built in 1972
Lot Details
- 1.02 Acre Lot
- Lot Dimensions are 175 x 254
Parking
- 2 Car Attached Garage
- Front Facing Garage
- Garage Door Opener
Home Design
- Brick Exterior Construction
- Asphalt Roof
- Vinyl Siding
Interior Spaces
- 1,822 Sq Ft Home
- 3-Story Property
- Ceiling Fan
- Window Treatments
- Great Room
- Living Room
- Dining Area
Kitchen
- Eat-In Kitchen
- Oven
- Range
- Freezer
- Dishwasher
Flooring
- Wood
- Vinyl
Bedrooms and Bathrooms
- 3 Bedrooms
Laundry
- Dryer
- Washer
Basement
- Partial Basement
- Sump Pump
- Laundry in Basement
Outdoor Features
- Patio
- Play Equipment
Utilities
- Forced Air Heating System
- Iron Water Filter
- Water Filtration System
- Well
- Electric Water Heater
- Water Softener is Owned
- Septic Tank
- Septic System
Community Details
- No Home Owners Association
Map
Home Values in the Area
Average Home Value in this Area
Tax History
| Year | Tax Paid | Tax Assessment Tax Assessment Total Assessment is a certain percentage of the fair market value that is determined by local assessors to be the total taxable value of land and additions on the property. | Land | Improvement |
|---|---|---|---|---|
| 2025 | $1,760 | $119,200 | $0 | $0 |
| 2024 | $950 | $109,700 | $0 | $0 |
| 2023 | $905 | $96,900 | $0 | $0 |
| 2022 | $861 | $83,500 | $0 | $0 |
| 2021 | $1,563 | $80,100 | $15,100 | $65,000 |
| 2020 | $1,558 | $80,700 | $0 | $0 |
| 2019 | $1,530 | $64,700 | $11,100 | $53,600 |
| 2018 | $1,501 | $64,700 | $0 | $0 |
| 2017 | $1,484 | $65,700 | $0 | $0 |
| 2016 | $1,460 | $70,600 | $0 | $0 |
| 2015 | $1,398 | $68,500 | $0 | $0 |
| 2014 | $621 | $68,100 | $0 | $0 |
Property History
| Date | Event | Price | List to Sale | Price per Sq Ft |
|---|---|---|---|---|
| 11/06/2025 11/06/25 | Price Changed | $279,900 | -3.4% | $154 / Sq Ft |
| 10/27/2025 10/27/25 | Price Changed | $289,900 | -3.3% | $159 / Sq Ft |
| 10/17/2025 10/17/25 | For Sale | $299,900 | -- | $165 / Sq Ft |
Purchase History
| Date | Type | Sale Price | Title Company |
|---|---|---|---|
| Interfamily Deed Transfer | -- | Accommodation | |
| Interfamily Deed Transfer | -- | None Available | |
| Deed | $100 | -- | |
| Deed | -- | -- | |
| Deed | $44,500 | -- | |
| Deed | $42,500 | -- |
Mortgage History
| Date | Status | Loan Amount | Loan Type |
|---|---|---|---|
| Open | $85,000 | New Conventional |
Source: MichRIC
MLS Number: 25053474
APN: 11-05-7280-0003-00-7
- 1680 River Bend Blvd
- 1670 River Bend Blvd
- 1650 Whitetail Cir
- 1640 Forest St
- 1610 Whitetail Cir
- 1240 Chapelgate Rd
- 1860 High Meadow N
- 1560 Stonecreek Dr Unit 14
- 2080 High Meadow S
- 2975 Portage Rd
- 22153 Northwood Hills Blvd
- 22019 Alpine Ridge Dr
- 21540 Ravenna Dr
- Lot 4 Persimmon Dr Unit 4
- 2639 S 3rd St
- 2160 Portage Rd
- 2932 S 3rd St
- 22264 Barking Deer Run
- 321 E Bertrand Rd
- 50890 Summit Ridge Trail Unit 45
- 1721 Bond St
- 5150 Hamlin Ct
- 804 Lindenwood Dr S
- 2701 Appaloosa Ln
- 420 Decker St
- 52554 Kenilworth Rd
- 2609 Bow Ct
- 4315 Wimbleton Ct
- 110 W Willow Dr Unit E
- 110 W Willow Dr Unit D
- 110 W Willow Dr Unit B
- 110 W Willow Dr Unit F
- 110 W Willow Dr Unit C
- 2527 Riverside Dr
- 4000 Braemore Ave
- 2203 Spansail Ct
- 515 Cecil St
- 18011 Cleveland Rd
- 1819 N 5th St
- 18120 N Stoneridge Dr Unit b
