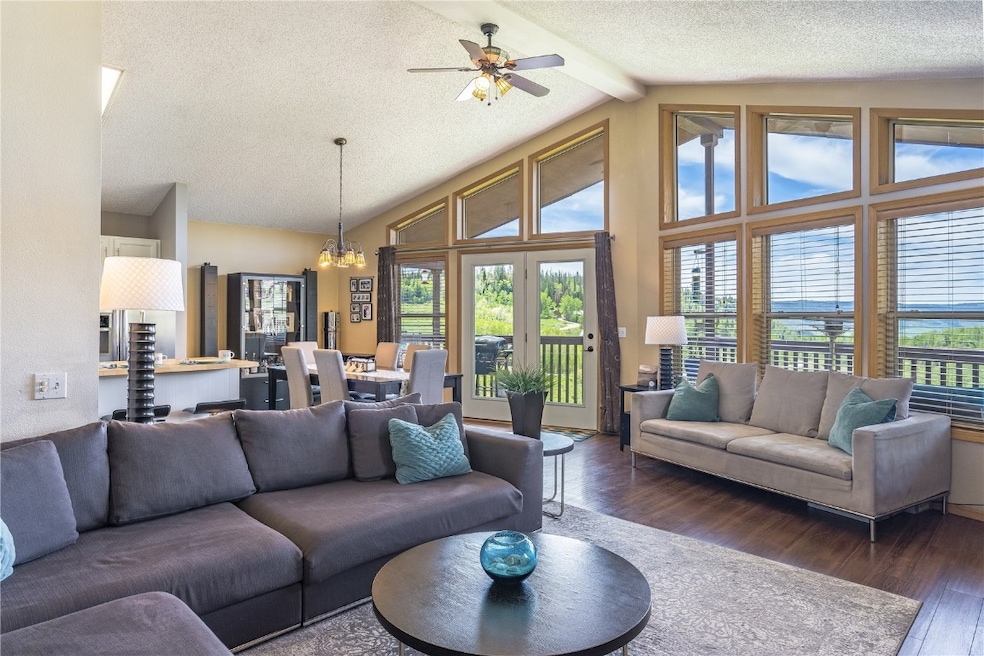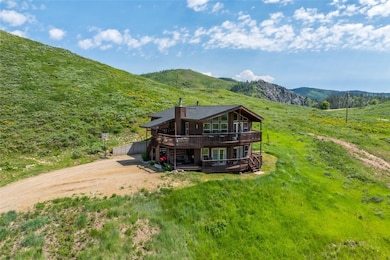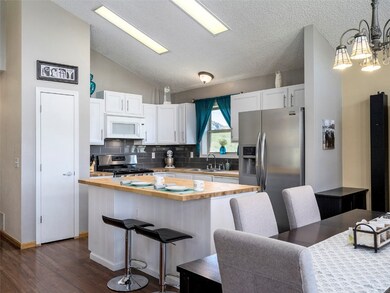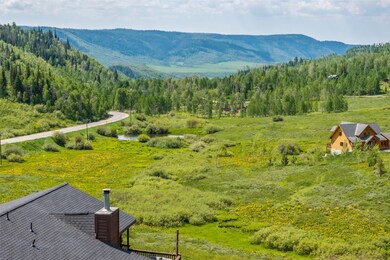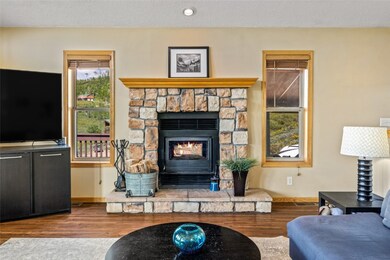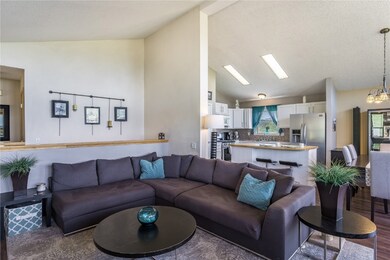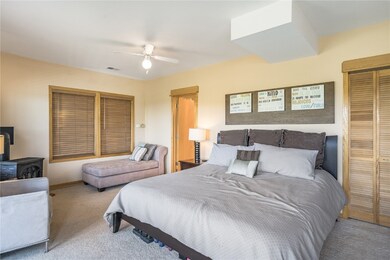Estimated payment $4,409/month
Highlights
- Pond View
- Contemporary Architecture
- Wood Flooring
- Steamboat Springs Middle School Rated A
- Vaulted Ceiling
- 2 Car Attached Garage
About This Home
A balance of privacy, comfort, community and function is a harmony that’s hard to come by. This deluxe home with large windows, vaulted ceilings, and a wraparound porch provides expansive views of the Mount Zirkel Wilderness and a calm, picturesque pond. With a newly remodeled kitchen and fresh paint colors alongside classic accents such as a stone-wrapped wood burning fireplace, the main level of this mountain retreat has a clean and updated flow that still maintains the warmth of cabin comfort. With an open floor plan and sight lines from the kitchen to the fireplace, it offers a cozy gathering place, while the downstairs level is a luxurious private master suite, complete with a soak-worthy bathtub and a stand-alone shower. One main-level bedroom has a private bathroom attached. A tankless water heater and furnace provide cost-efficient and well-circulated heat during the winter, while the southern-facing facade quickly melts snow off the roof and fills the home with warm, natural light during the day. If your idea of a perfect day consists of cool mountain lakes, open-air views, the crisp scent of evergreen and the warm crackle of a wood-burning stove, this Colorado retreat is the perfect place to call home. Tucked away in the Willow Creek community, it won’t be difficult to find like-minded nature aficionados who care deeply about each other and the beautiful landscape they get to call home. Just minutes away from Hahn’s Peak, Steamboat Lake, and miles of National Forest, it’s the perfect adventure base for hikers, bikers, skiers, boaters, and outdoor-lovers of all ages. The backyard opens up to a space that, in the winter, is the perfect sledding hill for the young or the young at heart! Don’t miss out on a wonderful opportunity to live in a true hidden gem!
Listing Agent
The Group Real Estate, LLC Brokerage Phone: (970) 870-8800 License #FA100085765 Listed on: 06/13/2025

Home Details
Home Type
- Single Family
Est. Annual Taxes
- $2,249
Year Built
- Built in 1997
Lot Details
- 1.14 Acre Lot
- Open Space
- South Facing Home
- Southern Exposure
- Sloped Lot
HOA Fees
- $274 Monthly HOA Fees
Parking
- 2 Car Attached Garage
Property Views
- Pond
- Mountain
Home Design
- Contemporary Architecture
- Mountain Architecture
- Frame Construction
- Composition Roof
- Wood Siding
Interior Spaces
- 2,072 Sq Ft Home
- 2-Story Property
- Vaulted Ceiling
- Wood Burning Fireplace
- Laundry closet
- Finished Basement
Kitchen
- Self-Cleaning Oven
- Microwave
- Dishwasher
- Disposal
Flooring
- Wood
- Carpet
- Laminate
- Vinyl
Bedrooms and Bathrooms
- 4 Bedrooms
- 3 Full Bathrooms
Schools
- North Routt Charter Elementary And Middle School
- Steamboat Springs High School
Utilities
- Forced Air Heating System
- Propane
- Well
- High Speed Internet
- Phone Available
- Cable TV Available
Community Details
- Steamboat Lake Association
- Steamboat Lakes Subdivision
Listing and Financial Details
- Exclusions: Yes
- Assessor Parcel Number R0117929
Map
Home Values in the Area
Average Home Value in this Area
Tax History
| Year | Tax Paid | Tax Assessment Tax Assessment Total Assessment is a certain percentage of the fair market value that is determined by local assessors to be the total taxable value of land and additions on the property. | Land | Improvement |
|---|---|---|---|---|
| 2024 | $2,249 | $40,250 | $4,300 | $35,950 |
| 2023 | $2,249 | $40,250 | $4,300 | $35,950 |
| 2022 | $1,964 | $28,140 | $3,820 | $24,320 |
| 2021 | $2,003 | $28,950 | $3,930 | $25,020 |
| 2020 | $1,308 | $18,890 | $3,430 | $15,460 |
| 2019 | $1,290 | $18,890 | $0 | $0 |
| 2018 | $1,264 | $18,730 | $0 | $0 |
| 2017 | $1,177 | $18,730 | $0 | $0 |
| 2016 | $1,129 | $18,850 | $2,520 | $16,330 |
| 2015 | $1,109 | $18,850 | $2,520 | $16,330 |
| 2014 | $1,272 | $20,980 | $5,350 | $15,630 |
| 2012 | -- | $22,130 | $5,290 | $16,840 |
Property History
| Date | Event | Price | List to Sale | Price per Sq Ft | Prior Sale |
|---|---|---|---|---|---|
| 10/17/2025 10/17/25 | Pending | -- | -- | -- | |
| 07/31/2025 07/31/25 | Price Changed | $749,900 | -4.5% | $362 / Sq Ft | |
| 06/13/2025 06/13/25 | For Sale | $785,000 | +205.4% | $379 / Sq Ft | |
| 01/16/2015 01/16/15 | Sold | $257,000 | 0.0% | $124 / Sq Ft | View Prior Sale |
| 12/17/2014 12/17/14 | Pending | -- | -- | -- | |
| 06/11/2014 06/11/14 | For Sale | $257,000 | -- | $124 / Sq Ft |
Purchase History
| Date | Type | Sale Price | Title Company |
|---|---|---|---|
| Warranty Deed | $257,000 | Land Title Guarantee Company | |
| Interfamily Deed Transfer | -- | None Available | |
| Interfamily Deed Transfer | -- | None Available |
Mortgage History
| Date | Status | Loan Amount | Loan Type |
|---|---|---|---|
| Open | $231,300 | New Conventional |
Source: Summit MLS
MLS Number: S1059529
APN: R0117929
- 27060 Neptune Place
- 57750 Saturn Ct
- 57640 County Road 129
- 57850 Longfellow Way
- 58055 Jupiter Place
- 26870 Beaver Canyon Dr
- 26770 Willow Gulch Dr
- 26840 Beaver Canyon Dr
- TBD Golden Tide Place
- 58195 Jupiter Place
- 58095 Columbian Place
- 26320 Beaver Canyon Dr
- Tbd Cr 129
- 26755 Aspen Ct
- 26650 Aspen Ct
- 27250 Frisco Place
- 27200 Frisco Place
- 26765 El Dorado Dr
- 60218 Antelope Way
- 26090 Horse Shoe Ln
