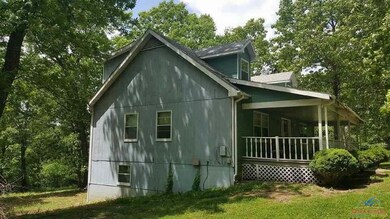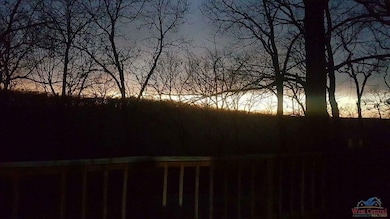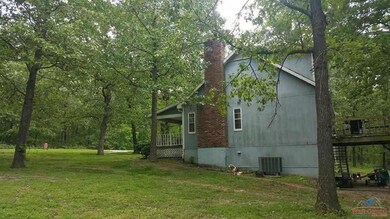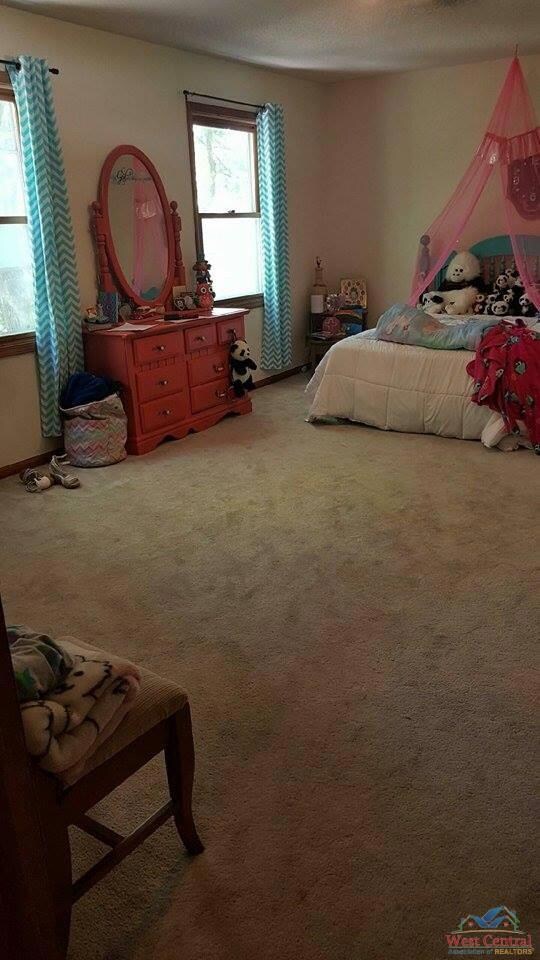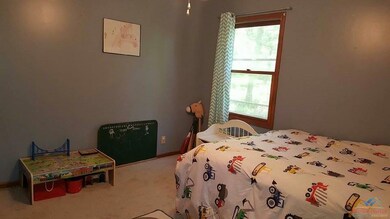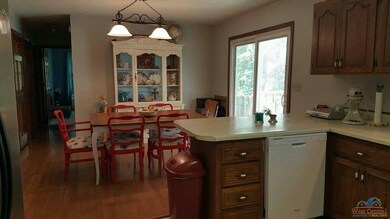
27101 Clancy Rd Clinton, MO 64735
Highlights
- 6 Acre Lot
- Main Floor Primary Bedroom
- Thermal Windows
- Deck
- Lower Floor Utility Room
- Enclosed patio or porch
About This Home
As of August 2017Beautiful country home w/full covered porch. Sits on 6 wooded acres near truman Lake. 4 BD 2 1/2 BA home has a fireplace, wood stove in the basement, lots of storage, kitchen appliances and a brand new septic system.Overlook the woods on your back deck. Won't last long at this price!
Last Agent to Sell the Property
Anstine Realty & Auction, LLC License #2010036535 Listed on: 05/16/2017
Last Buyer's Agent
Anstine Realty & Auction, LLC License #2010036535 Listed on: 05/16/2017
Home Details
Home Type
- Single Family
Est. Annual Taxes
- $1,181
Year Built
- Built in 1986
Home Design
- Concrete Foundation
- Frame Construction
- Composition Roof
Interior Spaces
- 2,104 Sq Ft Home
- 1.5-Story Property
- Ceiling Fan
- Thermal Windows
- Living Room with Fireplace
- Lower Floor Utility Room
- Basement Fills Entire Space Under The House
- Attic Fan
Kitchen
- Electric Oven or Range
- Dishwasher
- Disposal
Flooring
- Carpet
- Vinyl
Bedrooms and Bathrooms
- 4 Bedrooms
- Primary Bedroom on Main
Laundry
- Laundry on lower level
- 220 Volts In Laundry
Outdoor Features
- Deck
- Enclosed patio or porch
- Private Mailbox
Utilities
- Central Air
- Heating Available
- Well
- Electric Water Heater
- Septic Tank
Additional Features
- Green Energy Fireplace or Wood Stove
- 6 Acre Lot
Ownership History
Purchase Details
Home Financials for this Owner
Home Financials are based on the most recent Mortgage that was taken out on this home.Purchase Details
Home Financials for this Owner
Home Financials are based on the most recent Mortgage that was taken out on this home.Similar Homes in Clinton, MO
Home Values in the Area
Average Home Value in this Area
Purchase History
| Date | Type | Sale Price | Title Company |
|---|---|---|---|
| Warranty Deed | -- | -- | |
| Special Warranty Deed | -- | Drake Land Title Company |
Mortgage History
| Date | Status | Loan Amount | Loan Type |
|---|---|---|---|
| Open | $110,004 | Unknown | |
| Previous Owner | $108 | Stand Alone First |
Property History
| Date | Event | Price | Change | Sq Ft Price |
|---|---|---|---|---|
| 01/30/2025 01/30/25 | Price Changed | $264,900 | -3.6% | $154 / Sq Ft |
| 11/08/2024 11/08/24 | Price Changed | $274,900 | -8.2% | $159 / Sq Ft |
| 08/20/2024 08/20/24 | Price Changed | $299,450 | -10.5% | $174 / Sq Ft |
| 07/23/2024 07/23/24 | Price Changed | $334,500 | -2.9% | $194 / Sq Ft |
| 07/03/2024 07/03/24 | Price Changed | $344,450 | -1.6% | $200 / Sq Ft |
| 05/21/2024 05/21/24 | For Sale | $349,900 | +133.4% | $203 / Sq Ft |
| 08/24/2017 08/24/17 | Sold | -- | -- | -- |
| 06/30/2017 06/30/17 | Pending | -- | -- | -- |
| 05/16/2017 05/16/17 | For Sale | $149,900 | +18.0% | $71 / Sq Ft |
| 08/26/2016 08/26/16 | Sold | -- | -- | -- |
| 05/11/2016 05/11/16 | Pending | -- | -- | -- |
| 04/19/2016 04/19/16 | For Sale | $127,000 | -- | $60 / Sq Ft |
Tax History Compared to Growth
Tax History
| Year | Tax Paid | Tax Assessment Tax Assessment Total Assessment is a certain percentage of the fair market value that is determined by local assessors to be the total taxable value of land and additions on the property. | Land | Improvement |
|---|---|---|---|---|
| 2024 | $1,181 | $25,680 | $0 | $0 |
| 2023 | $1,112 | $21,650 | $0 | $0 |
| 2022 | $1,097 | $21,350 | $0 | $0 |
| 2021 | $1,098 | $21,350 | $0 | $0 |
| 2020 | $1,003 | $19,260 | $0 | $0 |
| 2019 | $1,002 | $19,260 | $0 | $0 |
| 2018 | $1,004 | $19,260 | $0 | $0 |
| 2017 | -- | $19,260 | $0 | $0 |
| 2016 | $1,001 | $19,260 | $0 | $0 |
| 2015 | -- | $19,260 | $0 | $0 |
| 2012 | -- | $19,260 | $0 | $0 |
Agents Affiliated with this Home
-

Seller's Agent in 2024
LUKE BEAMAN
Reece Nichols Golden Key Realty
(660) 723-0563
285 in this area
405 Total Sales
-

Seller's Agent in 2017
Lora Anstine
Anstine Realty & Auction, LLC
(660) 525-9915
76 in this area
300 Total Sales
-
K
Seller's Agent in 2016
Kathy Shoemaker
RE/MAX
(660) 525-1456
2 in this area
57 Total Sales
Map
Source: West Central Association of REALTORS® (MO)
MLS Number: 78091
APN: 12-9.0-32-000-002-011.002
- 26798 Sun Blvd
- 10620 Oletzki Ln
- 26975 Sunset Dr
- 27349 Karrs Park Ave
- 27349 Karr's Park Ave
- 10859 Lost Acres Ln
- 26644 Magnolia Ln
- 26644 Magnolia Rd
- 28060 Uncle Bob Ave
- 28213 Panorama Rd
- 28567 Panorama Rd
- 12448 Crestview Dr
- 12136 Burton Dr
- 12567 Crestview Dr
- 12579 Crestview Dr
- 12132 Missouri 7
- 10116 Billabong Dr
- 10057 2nd St
- 12638 Corley Drive Ln
- 12795 Summit Dr

