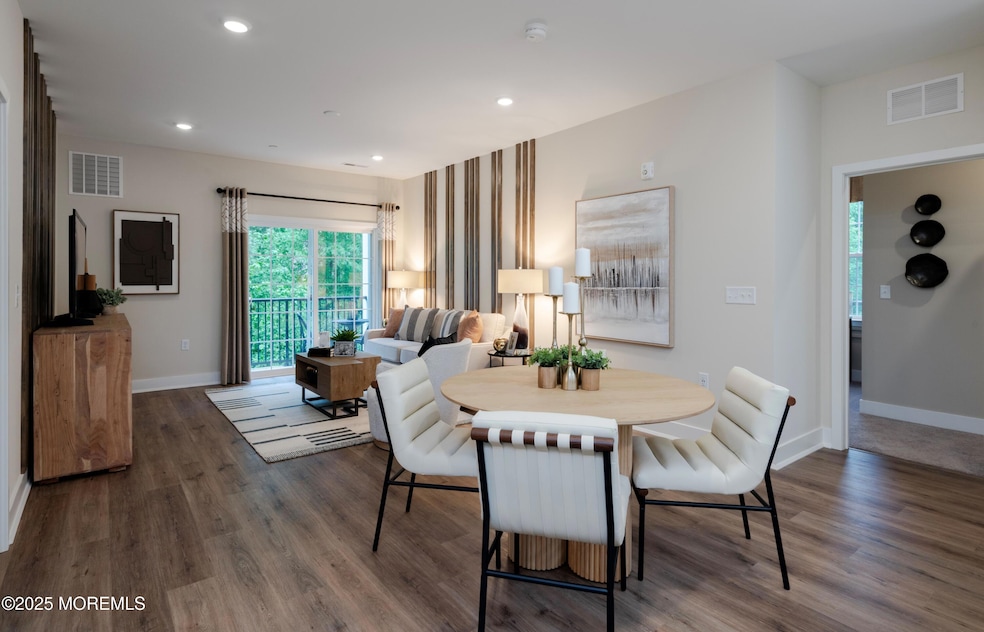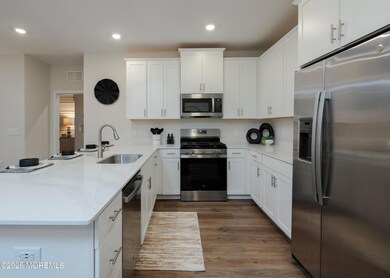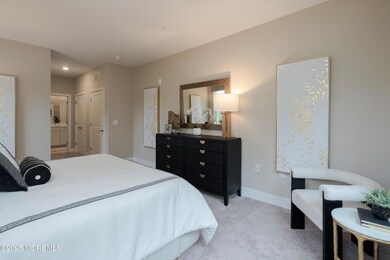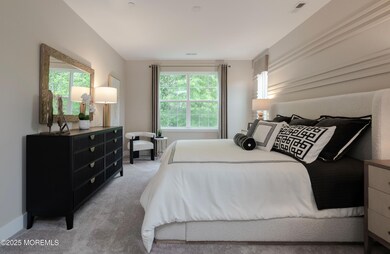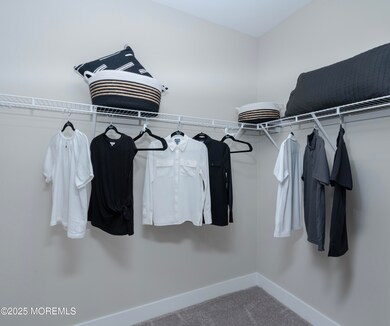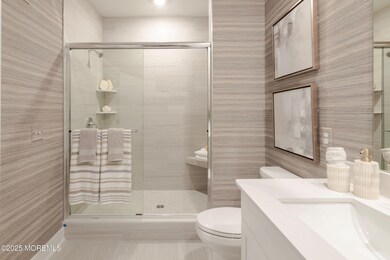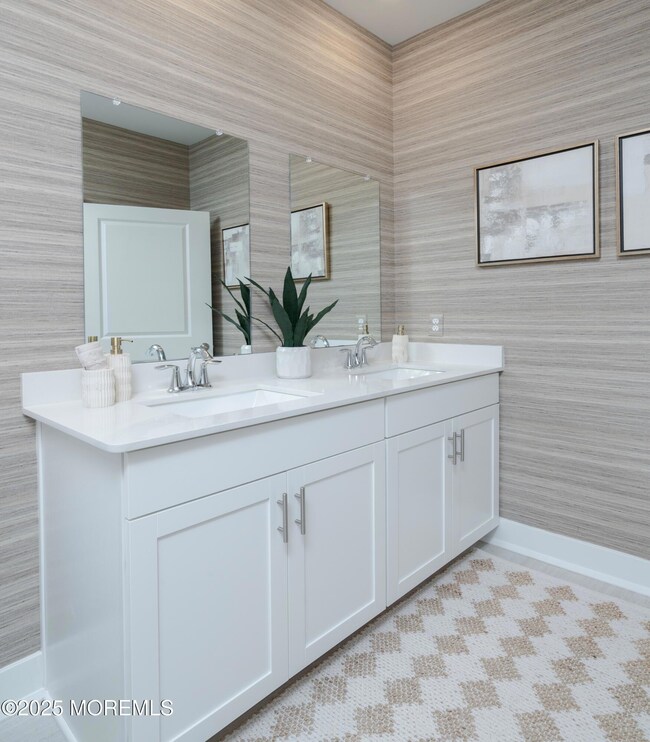27101 Radford Ct Monroe Township, NJ 08831
Estimated payment $3,796/month
Highlights
- Fitness Center
- New Construction
- Clubhouse
- Mill Lake Elementary School Rated A-
- In Ground Pool
- Backs to Trees or Woods
About This Home
Step into modern comfort with this stunning brand-new home, featuring a bright, open-concept living area that effortlessly extends to a private balcony. Enjoy two spacious bedrooms, each with its own full bathroom for ultimate privacy and convenience. The owner's suite offers a true retreat with both a walk-in and reach-in closet, providing ample storage space. A private one-car garage to add even more functionality to this thoughtfully designed home. Located within the highly sought-after Monroe School District, this residence combines style, comfort, and an unbeatable location—perfect for families and future-focused homeowners alike.
Open House Schedule
-
Sunday, November 16, 202512:00 to 2:00 pm11/16/2025 12:00:00 PM +00:0011/16/2025 2:00:00 PM +00:00Add to Calendar
Property Details
Home Type
- Condominium
HOA Fees
- $316 Monthly HOA Fees
Home Design
- New Construction
- Mid Level
- Brick Veneer
- Shingle Roof
- Vinyl Siding
Interior Spaces
- 1,310 Sq Ft Home
- 1-Story Property
- Ceiling height of 9 feet on the main level
- Recessed Lighting
- Low Emissivity Windows
- Window Screens
- Sliding Doors
- Entrance Foyer
- Great Room
- Dining Room
- Intercom
Kitchen
- Breakfast Bar
- Stove
- Microwave
- Dishwasher
- Quartz Countertops
- Disposal
Flooring
- Wall to Wall Carpet
- Laminate
Bedrooms and Bathrooms
- 2 Bedrooms
- Walk-In Closet
- 2 Full Bathrooms
- Dual Vanity Sinks in Primary Bathroom
- Primary Bathroom includes a Walk-In Shower
Laundry
- Laundry Room
- Dryer
- Washer
Parking
- Detached Garage
- Assigned Parking
Pool
- In Ground Pool
- Fence Around Pool
Schools
- Brookside Elementary School
- Monroe Twp High School
Utilities
- Forced Air Heating and Cooling System
- Programmable Thermostat
- Tankless Water Heater
Additional Features
- Handicap Accessible
- Energy-Efficient Appliances
- Balcony
- Backs to Trees or Woods
Community Details
Overview
- Front Yard Maintenance
- Association fees include common area, exterior maint, lawn maintenance, pool, snow removal
- Monroe Parke Subdivision, Melbourne Floorplan
- On-Site Maintenance
Amenities
- Common Area
- Clubhouse
- Community Center
- Recreation Room
Recreation
- Community Playground
- Fitness Center
- Community Pool
- Snow Removal
Security
- Controlled Access
Map
Home Values in the Area
Average Home Value in this Area
Property History
| Date | Event | Price | List to Sale | Price per Sq Ft |
|---|---|---|---|---|
| 11/11/2025 11/11/25 | For Sale | $555,040 | -- | $424 / Sq Ft |
Source: MOREMLS (Monmouth Ocean Regional REALTORS®)
MLS Number: 22534353
- 30208 Radford Ct
- 27206 Radford Ct
- 30211 Radford Ct
- 30310 Radford Ct
- 27306 Radford Ct
- 30306 Radford Ct
- 27201 Radford Ct
- 30311 Radford Ct
- 30305 Radford Ct
- 30205 Radford Ct
- 30204 Radford Ct
- 30210 Radford Ct
- 30207 Radford Ct
- 30308 Radford Ct
- Melbourne Plan at Monroe Parke - The Terraces
- Florence Plan at Monroe Parke - The Terraces
- Haven Plan at Monroe Parke - The Terraces
- Riviera Plan at Monroe Parke - The Terraces
- Astoria Plan at Monroe Parke - The Terraces
- Oak Hill Plan at Monroe Parke - The Terraces
- 28311 Radford Ct Unit 2829
- 28211 Radford Ct
- 28204 Radfrod Ct Ct
- 625 Spotswood Englishtown Rd Unit 2308
- 625 Spotswood Englishtown Rd Unit 2221
- 623 Spotswood-Englishtown Rd
- 814 Stiller Ln
- 932 Vanderbergh Blvd
- 517 Tavern Rd
- 1138 Vanderbergh Blvd
- 1529 Paxton Ln
- 637 Marion Ln
- 433 Schoolhouse Rd
- 8 Connor Dr
- 5 Fallow Dr
- 81 Crimson Dr
- 12 Lone Star Ln Unit C012
- 1000 Justin Way
- 28 Radford Ct Unit 28211
- 1 John Adams Ct Unit B
