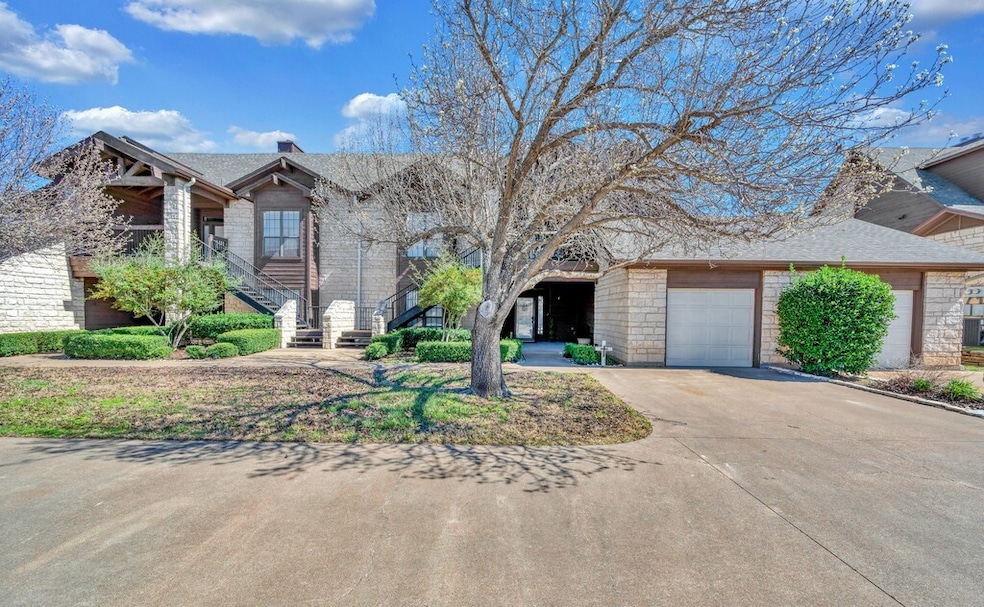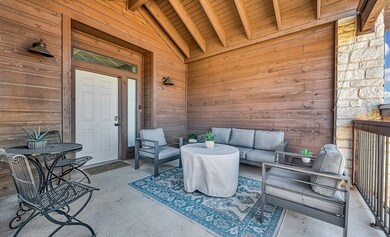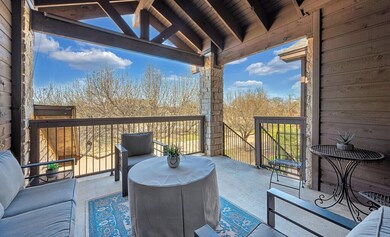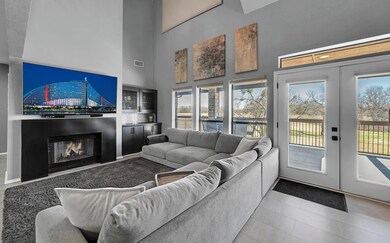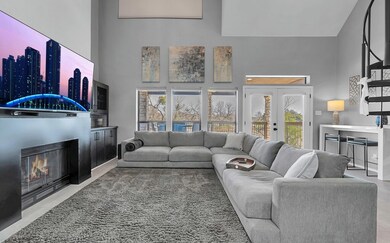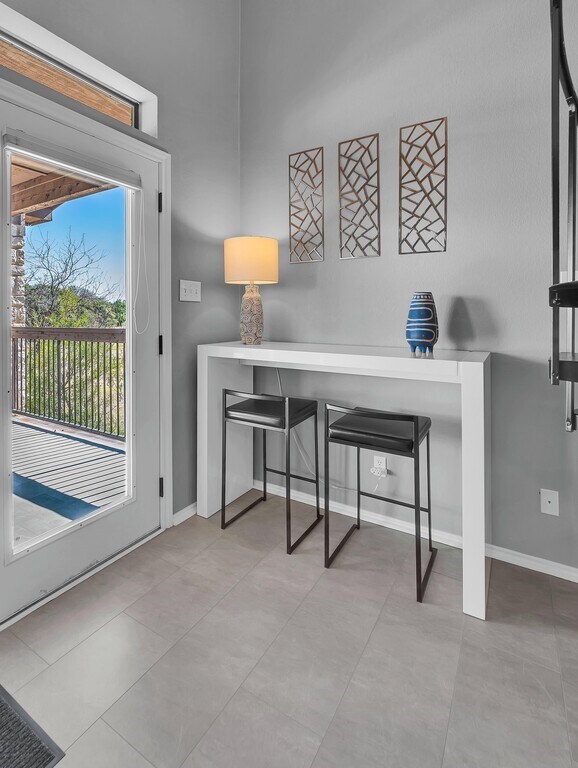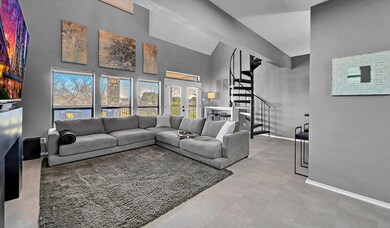27102 Meadowmore Ct Unit 104 Whitney, TX 76692
Estimated payment $2,320/month
Highlights
- Gated Parking
- Contemporary Architecture
- Loft
- Dual Staircase
- Partially Wooded Lot
- Granite Countertops
About This Home
Far enough from daily chaos, Right On the golf course, very near marina, pickle ball courts & pools. This White Bluff Resort CONDO is the ideal location overlooking the 10th green of the New Course. 90 minutes or less from the Dallas Ft Worth Metroplex, about 45 minutes from Waco and 2 hours from greater Austin. All the amenities included 6 pools, pickle ball courts, 36 golf rounds annually, 2, 18 hold courses, beautiful children's play area and marina on sparkling Lake Whitney. Updated to reflect current style and designed to create a restful get away. Spacious loft adds considerable sleeping accommodation and a quiet office area. This kitchen inspires chefs and invites gathering for informal entertaining. Features including French doors opening to the veranda. Year round pleasure lovely in summer, cozy in winter fireplace and a super spot to enjoy sports year round. Functional, large covered back veranda overlooks green and beyond. The impressive front entry is large enough for comfortable seating as well. Inside or out, winter, spring or fall; recreation, relaxation, gatherings of family and friends this home and area is well suited for your needs wants. Give us a call, make an appointment and treat yourselves to a special treat, the start to something big. This property will be available to show starting April 4.
Listing Agent
Bosque Real Estate Inc Brokerage Phone: 254-694-5374 License #0438224 Listed on: 03/19/2025

Property Details
Home Type
- Condominium
Est. Annual Taxes
- $3,791
Year Built
- Built in 1996
Lot Details
- Property fronts a private road
- Partially Wooded Lot
HOA Fees
- $499 Monthly HOA Fees
Parking
- 1 Car Direct Access Garage
- Inside Entrance
- Front Facing Garage
- Single Garage Door
- Garage Door Opener
- Gated Parking
Home Design
- Contemporary Architecture
- Shingle Roof
- Wood Siding
- Stone Veneer
Interior Spaces
- 1,764 Sq Ft Home
- 2-Story Property
- Dual Staircase
- Ceiling Fan
- Wood Burning Fireplace
- Window Treatments
- Loft
Kitchen
- Electric Range
- Microwave
- Dishwasher
- Granite Countertops
Flooring
- Carpet
- Ceramic Tile
Bedrooms and Bathrooms
- 2 Bedrooms
- Walk-In Closet
- 2 Full Bathrooms
- Double Vanity
Laundry
- Laundry in Hall
- Washer and Electric Dryer Hookup
Outdoor Features
- Balcony
- Covered Patio or Porch
Schools
- Whitney Elementary School
- Whitney High School
Utilities
- Central Heating and Cooling System
- Overhead Utilities
- Electric Water Heater
- Private Sewer
- High Speed Internet
- Cable TV Available
Community Details
- Association fees include all facilities, management, insurance, ground maintenance, maintenance structure, security
- Castle Group Association
- White Bluff #27 Subdivision
Listing and Financial Details
- Legal Lot and Block 102A / 27
- Assessor Parcel Number 155921
Map
Home Values in the Area
Average Home Value in this Area
Property History
| Date | Event | Price | List to Sale | Price per Sq Ft |
|---|---|---|---|---|
| 10/13/2025 10/13/25 | Price Changed | $285,000 | -3.4% | $162 / Sq Ft |
| 03/21/2025 03/21/25 | For Sale | $294,900 | -- | $167 / Sq Ft |
Source: North Texas Real Estate Information Systems (NTREIS)
MLS Number: 20876178
- 27101 Meadowmore Ct
- 27098 Meadowmore Ct
- 27095 Meadowmore Ct Unit 402
- 27118 Whispering Meadow
- 34010 Stonewood Dr
- 34016 Stonewood Dr
- 27062 Stonewood Dr
- 34020 Stonewood Dr
- 27074 Stonewood Dr
- 27007 Stonewood Dr
- 24002 Stonewood Dr
- 27010 Stonewood Dr
- 24043 Stonewood Dr
- 34045 Stonewood Dr
- 27070 Stonewood Dr
- 27208 Meadowmore Dr
- 27215 Meadowmore Dr
- 27081 Meadowmore Dr
- 31010 Doe Run Ct
- 31037 Doe Run Ct
- 13104 Range Ct
- 1311 Overlook Dr
- 26035 Heartwood Dr Unit 414
- 26035 Heartwood Dr Unit 416
- 114 Beachview Loop
- 1107 W Whitney Place Dr
- 606 W Washington Ave
- 276 Hcr 1311
- 701 E Jefferson Ave
- 104 Oak Hill Loop
- 433 Hcr 2105 Loop N
- 437 County Road 1768
- 122 Private Road 1800a
- 690 Texas 22
- 417 Whitney Ct
- 101 W Capps St Unit B
- 101 W Capps St Unit A
- 104 Francis St
- 223 County Road 3630
- 5147 County Road 1224a
