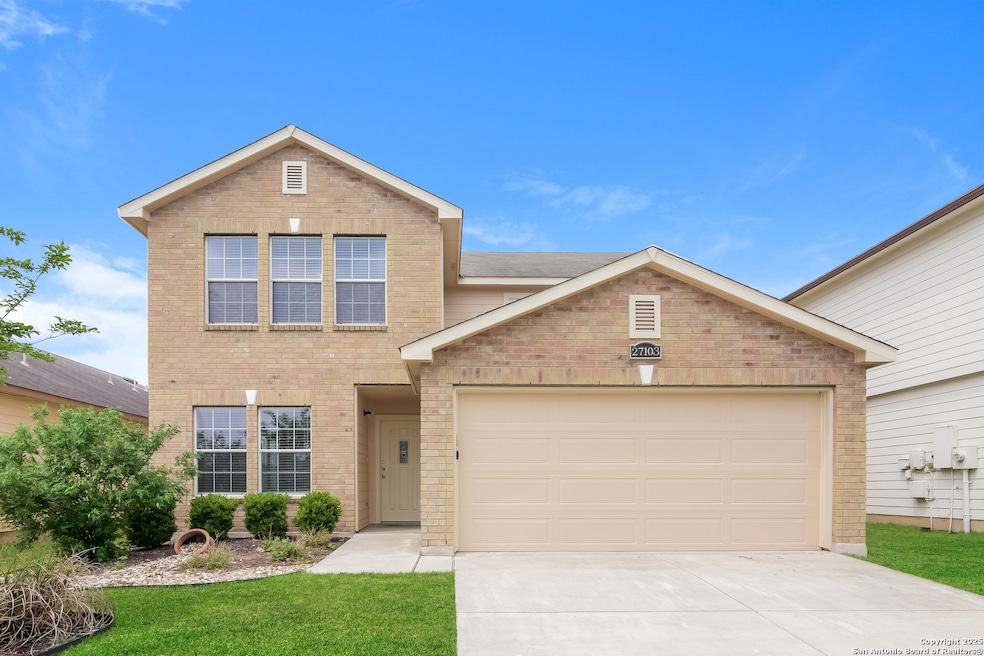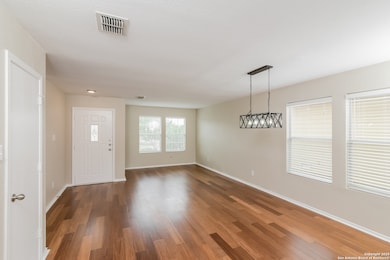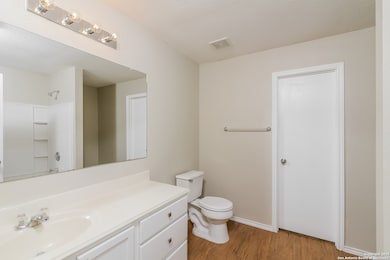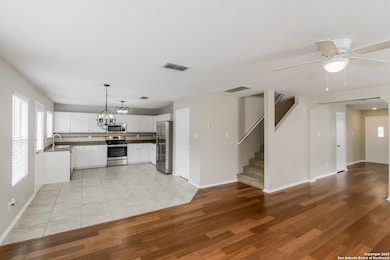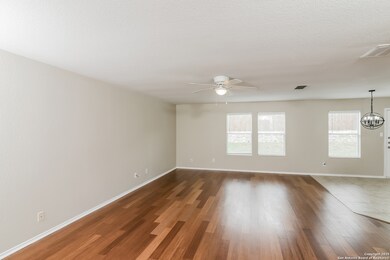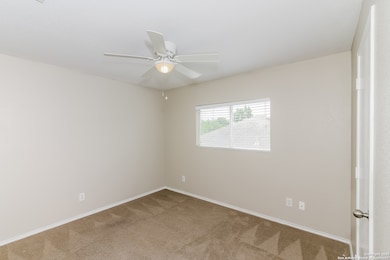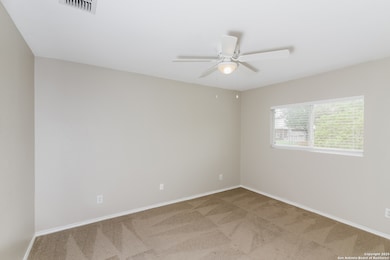
27103 Rustic Horse San Antonio, TX 78260
Estimated payment $2,393/month
Highlights
- Game Room
- Walk-In Pantry
- Ceramic Tile Flooring
- Mh Specht Elementary School Rated A
- Soaking Tub
- Central Heating and Cooling System
About This Home
Welcome to this beautifully maintained 4-bedroom, 2-bath home located in the highly sought-after Terraces at Bulverde, just minutes from top-rated schools, shopping, dining, and major highways. Situated on a quiet street, this charming one-story features an inviting open-concept layout with abundant natural light throughout. You'll love the spacious living area with high ceilings that flows seamlessly into the island kitchen-complete with granite countertops, stainless steel appliances, tile flooring in all wet areas, and plenty of cabinet space. The private primary suite offers a generous walk-in closet, dual sinks, and a relaxing garden tub with separate shower. This home is move-in ready and located in a desirable North San Antonio community known for its convenience, peaceful surroundings, and easy access to Hwy 281 and Loop 1604.
Home Details
Home Type
- Single Family
Est. Annual Taxes
- $6,578
Year Built
- Built in 2008
Lot Details
- 4,966 Sq Ft Lot
Parking
- 2 Car Garage
Home Design
- Brick Exterior Construction
- Slab Foundation
- Composition Roof
- Masonry
Interior Spaces
- 2,725 Sq Ft Home
- Property has 2 Levels
- Ceiling Fan
- Window Treatments
- Combination Dining and Living Room
- Game Room
- Ceramic Tile Flooring
- Washer Hookup
Kitchen
- Walk-In Pantry
- Stove
- Dishwasher
- Disposal
Bedrooms and Bathrooms
- 4 Bedrooms
- 3 Full Bathrooms
- Soaking Tub
Schools
- Secht Elementary School
- Spring Br Middle School
- Robert G High School
Utilities
- Central Heating and Cooling System
- Cable TV Available
Community Details
- Built by Pulte
- Silverado Hills Subdivision
Listing and Financial Details
- Legal Lot and Block 45 / 132
- Assessor Parcel Number 048471320450
Map
Home Values in the Area
Average Home Value in this Area
Tax History
| Year | Tax Paid | Tax Assessment Tax Assessment Total Assessment is a certain percentage of the fair market value that is determined by local assessors to be the total taxable value of land and additions on the property. | Land | Improvement |
|---|---|---|---|---|
| 2025 | $6,588 | $338,000 | $75,740 | $262,260 |
| 2024 | $6,588 | $347,000 | $75,740 | $271,260 |
| 2023 | $6,588 | $358,810 | $75,740 | $283,070 |
| 2022 | $7,442 | $356,890 | $57,370 | $299,520 |
| 2021 | $5,732 | $271,910 | $39,600 | $232,310 |
| 2020 | $5,588 | $261,130 | $39,600 | $221,530 |
| 2019 | $5,504 | $251,860 | $39,600 | $212,260 |
| 2018 | $5,324 | $243,680 | $39,600 | $204,080 |
| 2017 | $5,082 | $232,350 | $39,600 | $192,750 |
| 2016 | $4,872 | $222,730 | $39,600 | $183,130 |
| 2015 | $3,355 | $214,180 | $30,000 | $184,180 |
| 2014 | $3,355 | $196,570 | $0 | $0 |
Property History
| Date | Event | Price | List to Sale | Price per Sq Ft | Prior Sale |
|---|---|---|---|---|---|
| 11/16/2025 11/16/25 | For Sale | $350,000 | 0.0% | $128 / Sq Ft | |
| 09/27/2022 09/27/22 | Off Market | $2,525 | -- | -- | |
| 06/28/2022 06/28/22 | Rented | $2,525 | 0.0% | -- | |
| 06/27/2022 06/27/22 | Rented | $2,525 | 0.0% | -- | |
| 06/24/2022 06/24/22 | Off Market | -- | -- | -- | |
| 05/28/2022 05/28/22 | Under Contract | -- | -- | -- | |
| 05/24/2022 05/24/22 | For Rent | $2,650 | 0.0% | -- | |
| 03/25/2022 03/25/22 | Sold | -- | -- | -- | View Prior Sale |
| 02/28/2022 02/28/22 | For Sale | $388,900 | +9.5% | $143 / Sq Ft | |
| 12/22/2021 12/22/21 | Off Market | -- | -- | -- | |
| 09/23/2021 09/23/21 | Sold | -- | -- | -- | View Prior Sale |
| 08/24/2021 08/24/21 | Pending | -- | -- | -- | |
| 08/04/2021 08/04/21 | For Sale | $355,000 | -- | $130 / Sq Ft |
Purchase History
| Date | Type | Sale Price | Title Company |
|---|---|---|---|
| Warranty Deed | -- | Hassen Law Pllc | |
| Vendors Lien | -- | Platinum Title | |
| Vendors Lien | -- | None Available | |
| Deed | -- | None Available | |
| Interfamily Deed Transfer | -- | None Available | |
| Corporate Deed | -- | None Available |
Mortgage History
| Date | Status | Loan Amount | Loan Type |
|---|---|---|---|
| Previous Owner | $337,250 | New Conventional | |
| Previous Owner | $189,975 | New Conventional | |
| Previous Owner | $177,306 | VA | |
| Closed | $0 | Assumption |
About the Listing Agent

Bea Flores, ABR, SRS, is a renowned figure in the Houston real estate market, with over 18 years of industry expertise. Her passion for real estate and dedication to exceptional service inspired her to establish her own brokerage, Luxe Living Group, over three years ago. Under her leadership, Bea has guided her team to remarkable success, earning recognition as one of Houston's top agents.
In December 2024, Bea and her team joined Compass Real Estate, a decision driven by the extensive
Bea's Other Listings
Source: San Antonio Board of REALTORS®
MLS Number: 1923334
APN: 04847-132-0450
- 27003 Rustic Cabin
- 3807 Tuscan Winter
- 27134 Villa Toscana
- 647 Trinity Meadow
- 701 Trinity Star
- 27114 Saddlefoot Way
- 26702 Virgo Ln
- 911 Rustic Light
- 27210 Starry Mountain St
- 27223 Lasso Bend
- 27411 Lasso Bend
- 1026 Chase Creek
- 423 E Vista Ridge
- 27523 Lasso Bend
- 3915 Cortona Way
- 3911 Cortona Way
- 1031 Starlit Pond
- 26627 Harmony Hills
- 26617 Timberline Dr
- 723 Rio Cactus Way
- 715 Rodeo Ranch
- 3814 Olive Green
- 658 Trinity Meadow
- 708 Backdrop
- 730 Trinity Star
- 3802 Abbey Cir
- 26954 Villa Toscana
- 26907 Bluewater Way
- 423 E Vista Ridge
- 826 Cactus Star
- 803 Roping Horse
- 1019 Parter Pond
- 707 Rio Cactus Way
- 27631 Timberline Dr
- 714 Tecumseh Dr
- 412 Moonlight Walk
- 27319 Sterling Silver
- 317 Kotara Canyon
- 314 Floating Feather
- 311 Floating Feather
