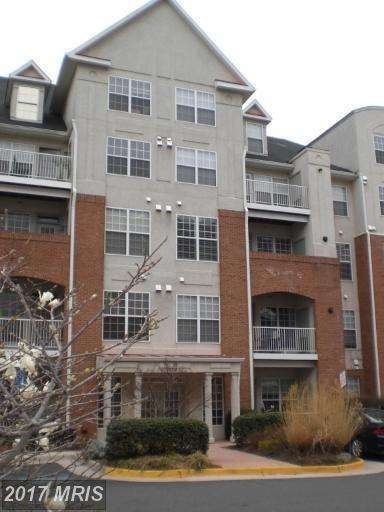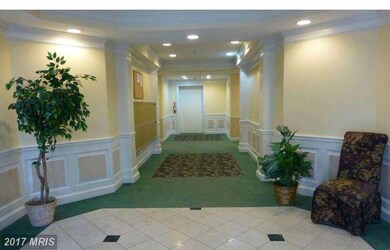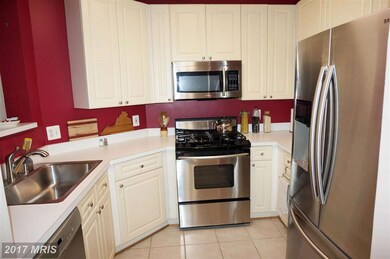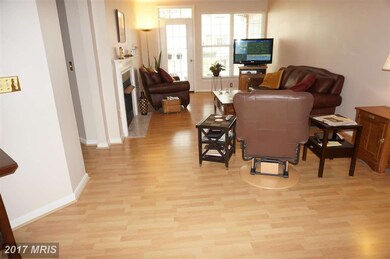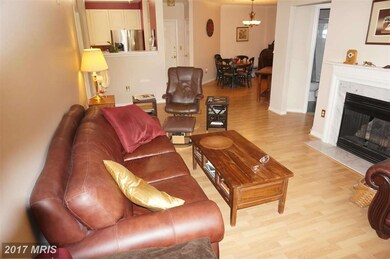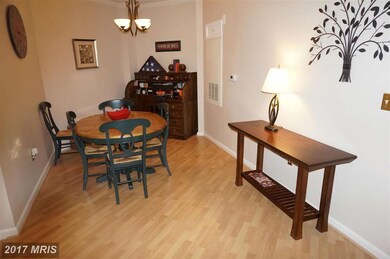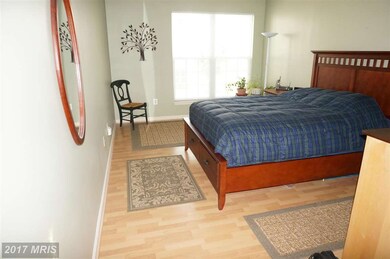
2711 Bellforest Ct Unit 206 Vienna, VA 22180
Highlights
- Fitness Center
- Open Floorplan
- Wood Flooring
- Stenwood Elementary School Rated A
- Contemporary Architecture
- Community Center
About This Home
As of December 2018ACROSS FROM METRO! 2 Bed 2 Bath Move-in ready. Excellent condition. Hardwood floors throughout. Double Vanities, separate shower & soaking tub in master bath. Large walk-in closet, marble gas fireplace, covered balcony, full size front load Washer Dryer, 8x5 storage cage, shades conveys, & new appliances. Garage parking near elevator & 2 extra parking spots. Bright & spacious open floor plan.
Property Details
Home Type
- Condominium
Est. Annual Taxes
- $3,343
Year Built
- Built in 1998
HOA Fees
- $804 Monthly HOA Fees
Home Design
- Contemporary Architecture
- Brick Exterior Construction
Interior Spaces
- 1,185 Sq Ft Home
- Property has 1 Level
- Open Floorplan
- Crown Molding
- Fireplace With Glass Doors
- Gas Fireplace
- Window Treatments
- Family Room
- Dining Room
- Storage Room
- Wood Flooring
Kitchen
- Microwave
- Ice Maker
- Dishwasher
- Disposal
Bedrooms and Bathrooms
- 2 Main Level Bedrooms
- En-Suite Primary Bedroom
- En-Suite Bathroom
- 2 Full Bathrooms
Laundry
- Front Loading Dryer
- Front Loading Washer
Home Security
Parking
- 2 Subterranean Spaces
- Parking Space Number Location: G2-10
- Garage Door Opener
- Surface Parking
Accessible Home Design
- Accessible Elevator Installed
- Halls are 48 inches wide or more
Schools
- Marshall High School
Utilities
- Forced Air Heating and Cooling System
- Water Dispenser
- Natural Gas Water Heater
Listing and Financial Details
- Assessor Parcel Number 49-2-44-1-206
Community Details
Overview
- Association fees include exterior building maintenance, common area maintenance, insurance, management, lawn maintenance, snow removal, water, sewer, trash
- Mid-Rise Condominium
- Westbriar Community
- Westbriar Subdivision
- The community has rules related to covenants
Amenities
- Community Center
- Meeting Room
- Party Room
- Community Storage Space
- Elevator
Recreation
- Fitness Center
Pet Policy
- Pets Allowed
Security
- Fire and Smoke Detector
- Fire Sprinkler System
Ownership History
Purchase Details
Home Financials for this Owner
Home Financials are based on the most recent Mortgage that was taken out on this home.Purchase Details
Home Financials for this Owner
Home Financials are based on the most recent Mortgage that was taken out on this home.Purchase Details
Home Financials for this Owner
Home Financials are based on the most recent Mortgage that was taken out on this home.Purchase Details
Home Financials for this Owner
Home Financials are based on the most recent Mortgage that was taken out on this home.Purchase Details
Home Financials for this Owner
Home Financials are based on the most recent Mortgage that was taken out on this home.Similar Homes in Vienna, VA
Home Values in the Area
Average Home Value in this Area
Purchase History
| Date | Type | Sale Price | Title Company |
|---|---|---|---|
| Deed | $380,000 | Commonwealth Land Title Ins | |
| Warranty Deed | $326,000 | -- | |
| Warranty Deed | $353,500 | -- | |
| Deed | $301,000 | -- | |
| Deed | $160,000 | -- |
Mortgage History
| Date | Status | Loan Amount | Loan Type |
|---|---|---|---|
| Open | $180,000 | New Conventional | |
| Previous Owner | $260,800 | New Conventional | |
| Previous Owner | $241,900 | New Conventional | |
| Previous Owner | $253,500 | New Conventional | |
| Previous Owner | $240,000 | New Conventional | |
| Previous Owner | $128,000 | No Value Available |
Property History
| Date | Event | Price | Change | Sq Ft Price |
|---|---|---|---|---|
| 12/14/2018 12/14/18 | Sold | $380,000 | 0.0% | $321 / Sq Ft |
| 11/14/2018 11/14/18 | Pending | -- | -- | -- |
| 11/09/2018 11/09/18 | For Sale | $380,000 | +16.6% | $321 / Sq Ft |
| 06/22/2015 06/22/15 | Sold | $326,000 | -1.2% | $275 / Sq Ft |
| 05/09/2015 05/09/15 | Pending | -- | -- | -- |
| 05/08/2015 05/08/15 | For Sale | $329,900 | -- | $278 / Sq Ft |
Tax History Compared to Growth
Tax History
| Year | Tax Paid | Tax Assessment Tax Assessment Total Assessment is a certain percentage of the fair market value that is determined by local assessors to be the total taxable value of land and additions on the property. | Land | Improvement |
|---|---|---|---|---|
| 2024 | $5,039 | $434,970 | $87,000 | $347,970 |
| 2023 | $4,675 | $414,260 | $83,000 | $331,260 |
| 2022 | $4,644 | $406,140 | $81,000 | $325,140 |
| 2021 | $4,539 | $386,800 | $77,000 | $309,800 |
| 2020 | $4,239 | $358,150 | $72,000 | $286,150 |
| 2019 | $3,813 | $322,150 | $65,000 | $257,150 |
| 2018 | $3,428 | $298,100 | $60,000 | $238,100 |
| 2017 | $3,269 | $281,570 | $56,000 | $225,570 |
| 2016 | $3,547 | $306,190 | $61,000 | $245,190 |
| 2015 | $3,350 | $300,190 | $60,000 | $240,190 |
| 2014 | -- | $300,190 | $60,000 | $240,190 |
Agents Affiliated with this Home
-
Pamela Campbell

Seller's Agent in 2018
Pamela Campbell
Century 21 New Millennium
(571) 217-0444
10 Total Sales
-
Melody Witsman

Seller Co-Listing Agent in 2018
Melody Witsman
Century 21 New Millennium
(571) 217-1818
35 Total Sales
-
Keri Shull

Buyer's Agent in 2018
Keri Shull
EXP Realty, LLC
(703) 947-0991
18 in this area
2,573 Total Sales
-
Scott Dukes

Seller's Agent in 2015
Scott Dukes
Samson Properties
(703) 626-5026
5 Total Sales
-
Brenda MacEoin

Seller Co-Listing Agent in 2015
Brenda MacEoin
National Realty, LLC
(703) 609-6553
18 Total Sales
Map
Source: Bright MLS
MLS Number: 1003701763
APN: 0492-44010206
- 2701 Bellforest Ct Unit 205
- 2720 Bellforest Ct Unit 201
- 2753 Manhattan Place
- 8183 Carnegie Hall Ct Unit 209
- 2663 Manhattan Place Unit 111
- 2726 Gallows Rd Unit 411
- 2726 Gallows Rd Unit 609
- 2655 Prosperity Ave Unit 249
- 2655 Prosperity Ave Unit 100
- 2665 Prosperity Ave Unit 211
- 2665 Prosperity Ave Unit 416
- 2665 Prosperity Ave Unit 6
- 2539 Gallows Rd
- LOT 29 Wesleyan St
- 8407 Berea Ct
- 8308 Colby St
- 8419 Wesleyan St
- 7823 Marthas Ln
- 8000 Le Havre Place Unit 21/16
- 2653 Bowling Green Dr
