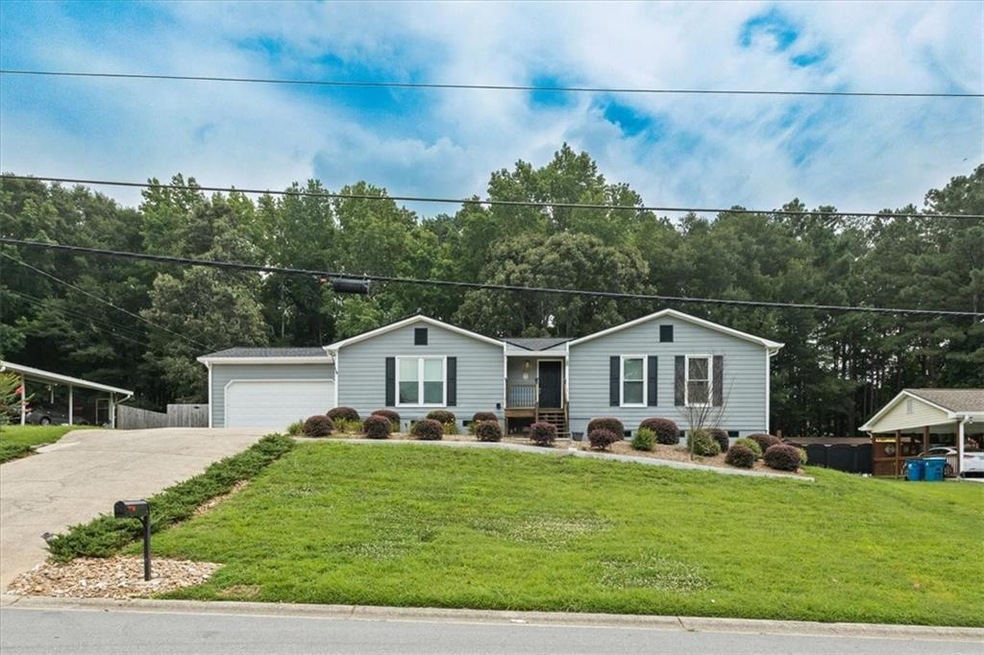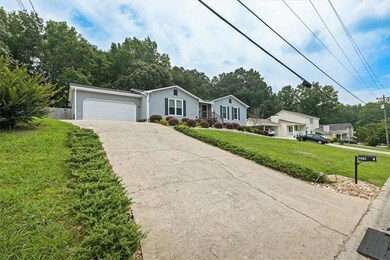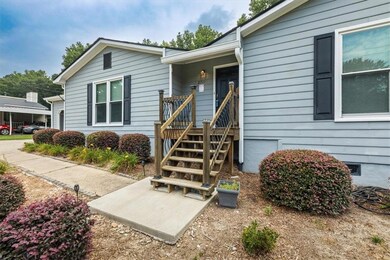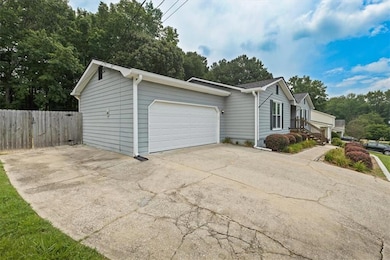2711 Bluffton Rd Buford, GA 30519
Estimated payment $2,315/month
Highlights
- Deck
- Ranch Style House
- Covered Patio or Porch
- Woodward Mill Elementary School Rated A
- L-Shaped Dining Room
- White Kitchen Cabinets
About This Home
Welcome Home to Comfort and Style
This delightful single-story home offers the perfect blend of charm, functionality, and space. Featuring 3 bedrooms and 2 full bathrooms, it’s designed to meet all your living needs with ease. The primary suite on the main level provides comfort and accessibility, while the open layout allows for effortless movement between the kitchen, dining, and living areas. Whether you're hosting guests or enjoying a quiet night in, the spacious interior is ready to accommodate your lifestyle. Impeccably maintained and move-in ready, this home shines with attention to detail and care. The attached garage offers convenience and storage, and the fenced-in backyard is a true retreat — professionally landscaped and ideal for entertaining or unwinding. Located in a peaceful neighborhood just minutes from shopping, dining, and schools, this home has it all. Don’t wait — schedule your showing today and fall in love with everything this property has to offer!
Home Details
Home Type
- Single Family
Est. Annual Taxes
- $4,763
Year Built
- Built in 1985
Lot Details
- 0.47 Acre Lot
- Back Yard Fenced
Parking
- 2 Car Garage
Home Design
- Ranch Style House
- Farmhouse Style Home
- Frame Construction
- Shingle Roof
Interior Spaces
- 1,464 Sq Ft Home
- Living Room with Fireplace
- L-Shaped Dining Room
- Carpet
- Fire and Smoke Detector
Kitchen
- Dishwasher
- White Kitchen Cabinets
Bedrooms and Bathrooms
- 3 Main Level Bedrooms
- 2 Full Bathrooms
Laundry
- Laundry Room
- Laundry on main level
Outdoor Features
- Deck
- Covered Patio or Porch
Schools
- Woodward Mill Elementary School
- Twin Rivers Middle School
- Mountain View High School
Utilities
- Central Heating and Cooling System
- 220 Volts
- 110 Volts
- Cable TV Available
Community Details
- Habersham Hills Subdivision
Listing and Financial Details
- Assessor Parcel Number R7133 028
Map
Home Values in the Area
Average Home Value in this Area
Tax History
| Year | Tax Paid | Tax Assessment Tax Assessment Total Assessment is a certain percentage of the fair market value that is determined by local assessors to be the total taxable value of land and additions on the property. | Land | Improvement |
|---|---|---|---|---|
| 2025 | $5,033 | $133,040 | $20,280 | $112,760 |
| 2024 | $4,763 | $124,560 | $26,000 | $98,560 |
| 2023 | $4,763 | $122,600 | $26,000 | $96,600 |
| 2022 | $2,637 | $97,840 | $20,000 | $77,840 |
| 2021 | $2,675 | $79,440 | $17,200 | $62,240 |
| 2020 | $2,147 | $56,960 | $14,800 | $42,160 |
| 2019 | $2,080 | $56,960 | $14,800 | $42,160 |
| 2018 | $2,426 | $60,960 | $12,000 | $48,960 |
| 2016 | $2,010 | $48,560 | $10,000 | $38,560 |
| 2015 | $1,819 | $42,520 | $7,200 | $35,320 |
| 2014 | -- | $39,000 | $7,200 | $31,800 |
Property History
| Date | Event | Price | List to Sale | Price per Sq Ft | Prior Sale |
|---|---|---|---|---|---|
| 11/23/2025 11/23/25 | Price Changed | $369,000 | -1.6% | $252 / Sq Ft | |
| 09/22/2025 09/22/25 | Price Changed | $375,000 | -2.6% | $256 / Sq Ft | |
| 08/06/2025 08/06/25 | Price Changed | $385,000 | -2.5% | $263 / Sq Ft | |
| 07/01/2025 07/01/25 | For Sale | $395,000 | +12.9% | $270 / Sq Ft | |
| 10/20/2023 10/20/23 | Sold | $350,000 | 0.0% | $239 / Sq Ft | View Prior Sale |
| 09/20/2023 09/20/23 | Pending | -- | -- | -- | |
| 08/21/2023 08/21/23 | For Sale | $350,000 | -- | $239 / Sq Ft |
Purchase History
| Date | Type | Sale Price | Title Company |
|---|---|---|---|
| Warranty Deed | $350,000 | -- | |
| Warranty Deed | $142,400 | -- | |
| Quit Claim Deed | -- | -- | |
| Deed | -- | -- | |
| Foreclosure Deed | $158,340 | -- | |
| Deed | $145,200 | -- | |
| Deed | $117,000 | -- |
Mortgage History
| Date | Status | Loan Amount | Loan Type |
|---|---|---|---|
| Open | $343,660 | FHA | |
| Previous Owner | $138,128 | New Conventional | |
| Previous Owner | $142,906 | VA | |
| Previous Owner | $87,000 | New Conventional | |
| Previous Owner | $18,300 | Stand Alone Refi Refinance Of Original Loan |
Source: First Multiple Listing Service (FMLS)
MLS Number: 7607504
APN: 7-133-028
- 1375 Rock Springs Rd
- 1405 Rock Springs Rd
- 2555 Rexs Place
- The Melisse Plan at The Beacon at Old Peachtree - Single Family Homes
- The Pembrook Plan at The Beacon at Old Peachtree - Single Family Homes
- The Graham Plan at The Beacon at Old Peachtree - Single Family Homes
- 3250 Willow Glade Trail
- 3215 Willow Glade Trail
- 2907 Beaconwood Ct
- 2905 Beaconwood Ct
- 2901 Beaconwood Ct
- 2917 Beaconwood Ct
- 2903 Beaconwood Ct
- 1049 Bullpen Bluffs
- 1051 Bullpen Bluffs
- 1045 Bullpen Bluffs
- 1047 Bullpen Bluffs
- 2681 Whistler Way NE
- 2790 Laurel Valley Trail
- 1096 Rock Springs Rd
- 2591 Whitebluff Way Unit ID1340985P
- 2650 Bluffton Rd Unit ID1273836P
- 2495 Danver Ln Unit ID1254419P
- 44 Braves Ave
- 44 Braves Ave Unit 1404
- 44 Braves Ave Unit 2235
- 44 Braves Ave Unit 1107
- 44 Braves Ave Unit 2301
- 44 Braves Ave Unit 2214
- 44 Braves Ave Unit 2424
- 44 Braves Ave Unit 2405
- 44 Braves Ave Unit 2523
- 44 Braves Ave Unit 1412
- 44 Braves Ave Unit 2345
- 1110 Ballpark Ln
- 755 Braves Ave
- 1400 Laurel Crossing Pkwy NE
- 1400 Laurel Crossing Pkwy NE Unit 1413
- 1400 Laurel Crossing Pkwy NE Unit 1105
- 1500 Laurel Crossing Pkwy







