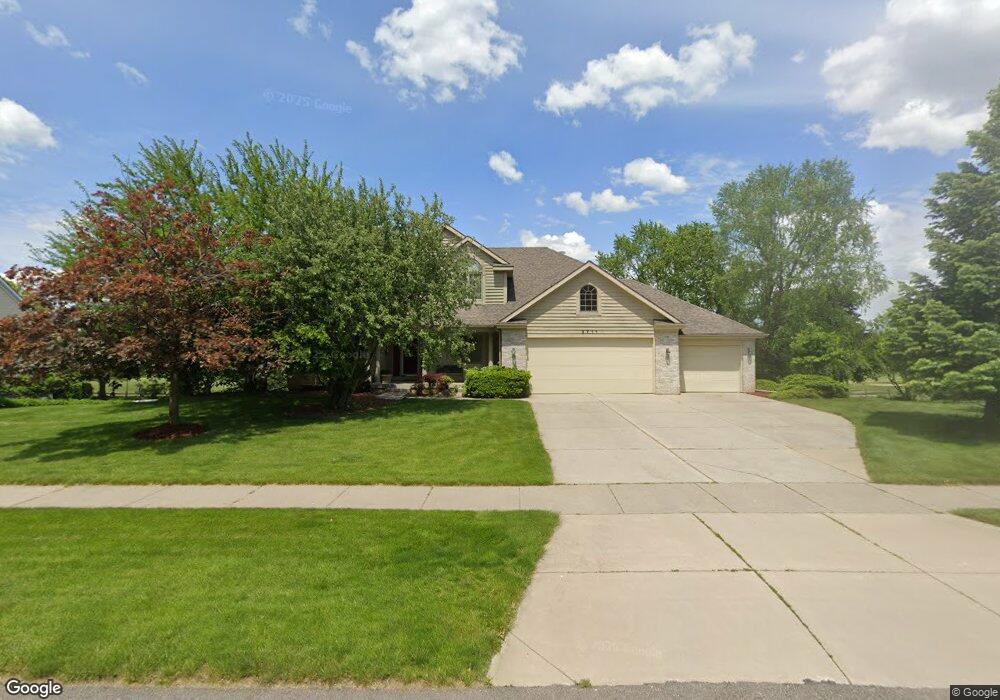2711 Byron Station Dr SW Byron Center, MI 49315
Estimated Value: $777,000 - $796,000
4
Beds
4
Baths
2,725
Sq Ft
$288/Sq Ft
Est. Value
About This Home
This home is located at 2711 Byron Station Dr SW, Byron Center, MI 49315 and is currently estimated at $784,993, approximately $288 per square foot. 2711 Byron Station Dr SW is a home located in Kent County with nearby schools including Brown Elementary School, Robert L. Nickels Intermediate School, and Byron Center West Middle School.
Create a Home Valuation Report for This Property
The Home Valuation Report is an in-depth analysis detailing your home's value as well as a comparison with similar homes in the area
Home Values in the Area
Average Home Value in this Area
Tax History Compared to Growth
Tax History
| Year | Tax Paid | Tax Assessment Tax Assessment Total Assessment is a certain percentage of the fair market value that is determined by local assessors to be the total taxable value of land and additions on the property. | Land | Improvement |
|---|---|---|---|---|
| 2025 | $4,756 | $350,300 | $0 | $0 |
| 2024 | $4,756 | $328,500 | $0 | $0 |
| 2023 | $4,548 | $268,100 | $0 | $0 |
| 2022 | $6,339 | $244,000 | $0 | $0 |
| 2021 | $6,169 | $240,300 | $0 | $0 |
| 2020 | $4,186 | $225,900 | $0 | $0 |
| 2019 | $6,020 | $225,700 | $0 | $0 |
| 2018 | $5,896 | $215,000 | $36,800 | $178,200 |
| 2017 | $5,743 | $201,500 | $0 | $0 |
| 2016 | $5,531 | $197,200 | $0 | $0 |
| 2015 | $5,436 | $197,200 | $0 | $0 |
| 2013 | -- | $174,700 | $0 | $0 |
Source: Public Records
Map
Nearby Homes
- 8090 Country Rail Ct SW
- 8138 Boardwalk Dr SW
- 8393 Woodhaven Dr SW Unit 1
- 2740 Woodhaven Ct SW Unit 2
- 8030 Lionel Dr
- 8330 Rockledge Way SW Unit 92
- 670 84th St SW
- 3183 Railway Dr SW
- 8541 Woodhaven Dr SW
- 8581 Troy St SW
- 8564 Elkwood Dr SW
- 7998 Byron Depot Dr SW
- 3152 84th St SW
- 8549 Eldora Dr SW
- 3563 Conrail Dr
- 2581 Ravines Trail Dr SW
- 2569 Ravines Trail Dr SW
- 2567 Ravines Trail Dr SW
- 2553 Ravines Trail Dr SW
- 8115 Byron Depot Dr SW
- 2745 Byron Station Dr SW
- 2697 Byron Station Dr SW
- 2710 Byron Station Dr SW
- 2744 Byron Station Dr SW
- 2694 Byron Station Dr SW
- 2777 Byron Station Dr SW
- 2653 Byron Station Dr SW
- 2770 Byron Station Dr SW
- 8092 Country Rail Dr SW
- 8080 Country Rail Dr SW
- 2650 Byron Station Dr SW
- 8104 Country Rail Dr SW
- 2793 Byron Station Dr SW
- 8030 Country Rail Dr SW
- 2621 Byron Station Dr SW
- 2796 Byron Station Dr SW
- 2618 Byron Station Dr SW
- 8116 Country Rail Dr SW
- 2706 Beechtree Dr SW
- 2728 Beechtree Dr SW
